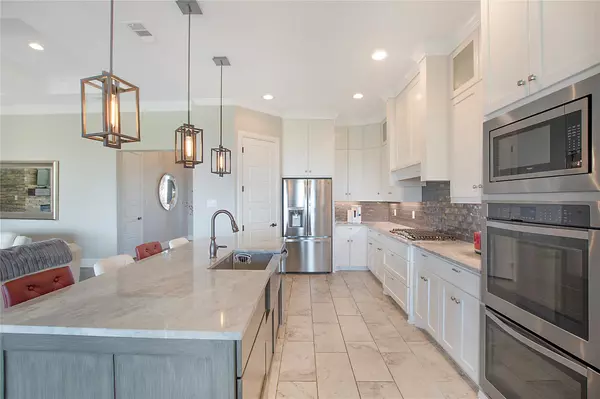$665,000
For more information regarding the value of a property, please contact us for a free consultation.
8521 Tuscan Way Godley, TX 76044
4 Beds
3 Baths
3,145 SqFt
Key Details
Property Type Single Family Home
Sub Type Single Family Residence
Listing Status Sold
Purchase Type For Sale
Square Footage 3,145 sqft
Price per Sqft $211
Subdivision Stone V Parc
MLS Listing ID 20349751
Sold Date 07/27/23
Style Contemporary/Modern,Ranch
Bedrooms 4
Full Baths 3
HOA Fees $45/ann
HOA Y/N Mandatory
Year Built 2018
Annual Tax Amount $11,468
Lot Size 1.000 Acres
Acres 1.0
Property Description
Welcome to your dream retreat 25 mins south of vibrant Fort Worth! Nestled within a private gated community, this magnificent home is a sanctuary of elegance & tranquility. A lush acre of land unfolds before you, offering endless possibilities for outdoor living & entertainment.
The heart of this home is the large living area with large windows providing natural light and peaceful views. Flowing into the gourmet kitchen, with high-end appliances, custom cabinetry, & large center island, ideal for the family chef and a perfect gathering place for friends & family. Your master suite is split from large secondary rooms & offers a spa-like bathroom, huge custom closet and seating area. Outside, indulge in al fresco dining on the expansive patio, sip a morning coffee, or create memories under the starlit sky.
Oversized 3car garage, desirable Godley ISD, Close shopping, entertainment, & major HWYS. NO CITY TAX!
Don't miss the opportunity to start living the life you've always imagined!
Location
State TX
County Johnson
Direction Please use GPS. Beautiful drive down Chisholm Trail!
Rooms
Dining Room 2
Interior
Interior Features Built-in Features, Decorative Lighting, Double Vanity, Eat-in Kitchen, Flat Screen Wiring, Granite Counters, High Speed Internet Available, Kitchen Island, Open Floorplan, Pantry, Smart Home System, Sound System Wiring, Walk-In Closet(s), In-Law Suite Floorplan
Heating Central, Fireplace(s)
Cooling Ceiling Fan(s), Central Air
Flooring Tile, Wood
Fireplaces Number 1
Fireplaces Type Gas, Living Room, Stone
Appliance Dishwasher, Gas Range, Microwave, Double Oven
Heat Source Central, Fireplace(s)
Exterior
Exterior Feature Covered Patio/Porch, Rain Gutters, Lighting, Private Yard
Garage Spaces 3.0
Fence Metal, Perimeter
Utilities Available Natural Gas Available, Septic
Roof Type Shingle
Garage Yes
Building
Lot Description Acreage, Interior Lot, Landscaped, Lrg. Backyard Grass, Sprinkler System
Story One
Foundation Slab
Level or Stories One
Structure Type Frame,Rock/Stone,Stucco
Schools
Elementary Schools Godley
Middle Schools Godley
High Schools Godley
School District Godley Isd
Others
Acceptable Financing Cash, Conventional, FHA, VA Loan
Listing Terms Cash, Conventional, FHA, VA Loan
Financing Conventional
Read Less
Want to know what your home might be worth? Contact us for a FREE valuation!

Our team is ready to help you sell your home for the highest possible price ASAP

©2024 North Texas Real Estate Information Systems.
Bought with Mindy Stehl • Stryve Realty

GET MORE INFORMATION






