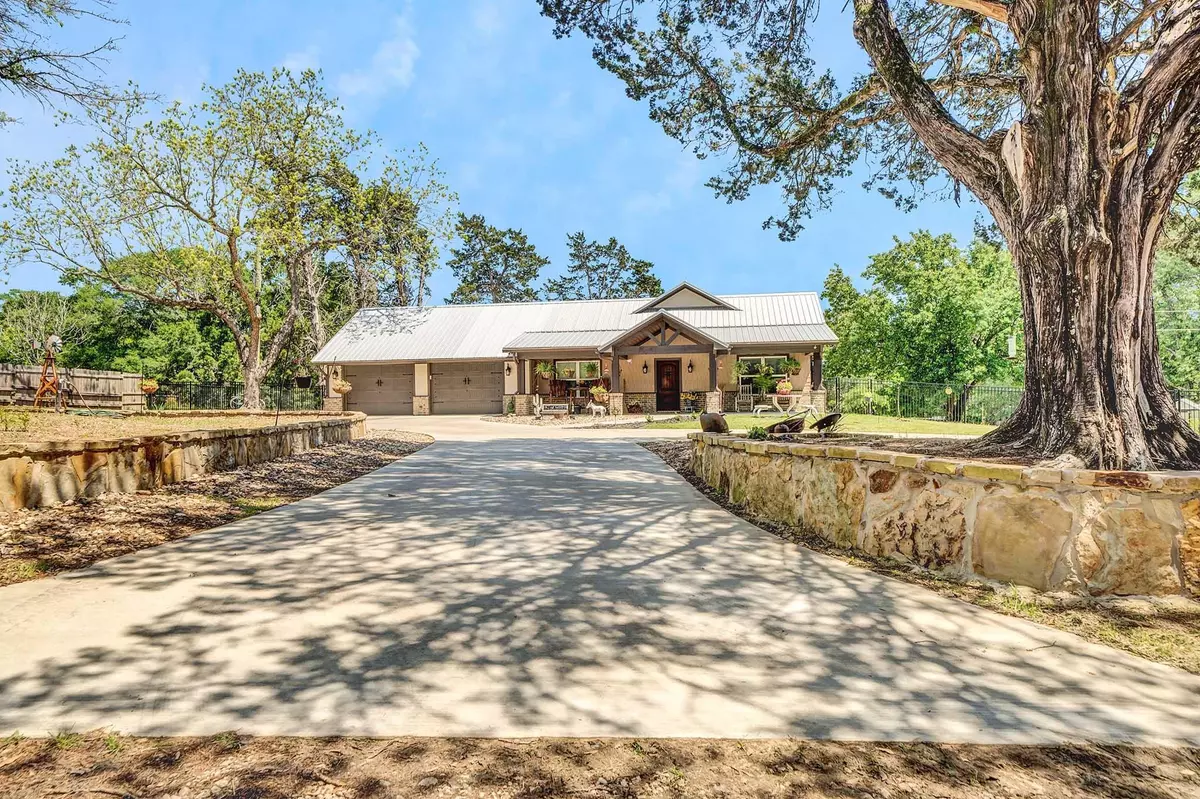$529,900
For more information regarding the value of a property, please contact us for a free consultation.
6126 Lemon Rd. Gilmer, TX 75644
2 Beds
2 Baths
2,276 SqFt
Key Details
Property Type Single Family Home
Sub Type Single Family Residence
Listing Status Sold
Purchase Type For Sale
Square Footage 2,276 sqft
Price per Sqft $232
Subdivision Abs A461 Stanley, George
MLS Listing ID 20305483
Sold Date 07/28/23
Bedrooms 2
Full Baths 2
HOA Y/N None
Year Built 2021
Lot Size 1.000 Acres
Acres 1.0
Property Description
BETTER THAN NEW! This stunning 2 bedroom, 2 bath home in Gilmer, TX sits on a sprawling 1-acre lot and boasts over 2200square feet of living space. HANDICAP ASSESSABLE! The tall vaulted ceilings and stoned fireplaces in both the living room and master bedroom provide a warm and inviting atmosphere. The kitchen is equipped with quartz countertops, perfect for preparing meals and entertaining guests. The home also features a spacious sunroom and office, providing plenty of room for work or relaxation. The front and back porches with tongue and groove ceilings offer a great space for outdoor living and entertainment, while the backyard is highlighted by an in-ground gunite pool and hot tub. A 40x20 insulated shop with an interior office provides ample space for storage or work. Never worry about losing power again with a propane whole home generator! The landscaping and retaining walled entrance greatly add to the beauty of the property.
Location
State TX
County Upshur
Direction From Gilmer take 155 south towards BigSandy. Turn right on Lemon Rd.Property on right. SIY!
Rooms
Dining Room 1
Interior
Interior Features Decorative Lighting, Double Vanity, Eat-in Kitchen, Kitchen Island, Open Floorplan, Pantry, Vaulted Ceiling(s), Wainscoting, Walk-In Closet(s)
Heating Electric
Cooling Electric
Flooring Luxury Vinyl Plank
Fireplaces Number 2
Fireplaces Type Bedroom, Propane, Stone
Equipment Generator
Appliance Dishwasher, Electric Cooktop, Electric Oven, Electric Range, Gas Water Heater, Microwave, Refrigerator, Tankless Water Heater
Heat Source Electric
Laundry Electric Dryer Hookup
Exterior
Exterior Feature Covered Deck, Covered Patio/Porch, Rain Gutters, Lighting, Storage
Garage Spaces 2.0
Fence Fenced, Metal, Wood
Pool Gunite, In Ground, Outdoor Pool, Separate Spa/Hot Tub
Utilities Available Aerobic Septic, Asphalt, Co-op Electric, Co-op Water, Propane
Roof Type Metal
Garage Yes
Private Pool 1
Building
Lot Description Landscaped, Sprinkler System
Story One
Foundation Slab
Level or Stories One
Structure Type Brick,Siding
Schools
Elementary Schools Broadway
Middle Schools Gladewater
High Schools Gladewater
School District Gladewater Isd
Others
Ownership Sally Myers. Jennifer Collins
Financing Cash
Read Less
Want to know what your home might be worth? Contact us for a FREE valuation!

Our team is ready to help you sell your home for the highest possible price ASAP

©2024 North Texas Real Estate Information Systems.
Bought with Kristine Samples • Lone Star Realty

GET MORE INFORMATION






