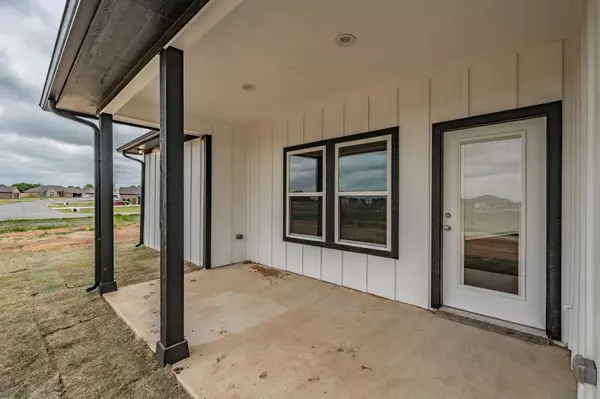$353,900
For more information regarding the value of a property, please contact us for a free consultation.
101 Aspen Circle Paradise, TX 76073
3 Beds
2 Baths
1,512 SqFt
Key Details
Property Type Single Family Home
Sub Type Single Family Residence
Listing Status Sold
Purchase Type For Sale
Square Footage 1,512 sqft
Price per Sqft $234
Subdivision Olde Towne Estates
MLS Listing ID 20302822
Sold Date 08/01/23
Style Craftsman
Bedrooms 3
Full Baths 2
HOA Y/N None
Year Built 2023
Lot Size 0.500 Acres
Acres 0.5
Property Description
New Construction farmhouse style, open concept on half-acre corner lot. Home features 3 bedrooms, 2 baths, woodburning fireplace, custom cabinets, granite throughout. Great Covered porch for grilling or just hanging out with friends. 1-2-10 Strucsure Home Warranty
Location
State TX
County Wise
Direction Hwy 114 to Olde Towne Road in Paradise. Turn left, follow to curve. Turn right on Walnut, right on Lily, left on Aspen Circle. First House on left
Rooms
Dining Room 1
Interior
Interior Features Decorative Lighting, Double Vanity, Flat Screen Wiring, Granite Counters, High Speed Internet Available, Open Floorplan, Vaulted Ceiling(s), Walk-In Closet(s)
Heating Central, Electric, ENERGY STAR Qualified Equipment, ENERGY STAR/ACCA RSI Qualified Installation, Fireplace(s), Heat Pump
Cooling Ceiling Fan(s), Central Air, Electric, ENERGY STAR Qualified Equipment
Flooring Carpet, Ceramic Tile
Fireplaces Number 1
Fireplaces Type Living Room, Wood Burning
Appliance Dishwasher, Disposal, Electric Oven, Electric Water Heater, Microwave
Heat Source Central, Electric, ENERGY STAR Qualified Equipment, ENERGY STAR/ACCA RSI Qualified Installation, Fireplace(s), Heat Pump
Laundry Electric Dryer Hookup, Utility Room, Full Size W/D Area, Washer Hookup
Exterior
Exterior Feature Covered Patio/Porch, Rain Gutters, Lighting
Garage Spaces 2.0
Fence None
Utilities Available Aerobic Septic, Asphalt, City Water, Community Mailbox, Septic, Underground Utilities
Roof Type Composition
Garage Yes
Building
Lot Description Corner Lot
Story One
Foundation Slab
Level or Stories One
Structure Type Board & Batten Siding
Schools
Elementary Schools Boyd
Middle Schools Boyd
High Schools Boyd
School District Boyd Isd
Others
Restrictions Deed
Ownership Jim Lambert Construction Inc
Acceptable Financing Cash, Conventional, FHA, VA Loan
Listing Terms Cash, Conventional, FHA, VA Loan
Financing Conventional
Special Listing Condition Deed Restrictions
Read Less
Want to know what your home might be worth? Contact us for a FREE valuation!

Our team is ready to help you sell your home for the highest possible price ASAP

©2024 North Texas Real Estate Information Systems.
Bought with April Contreras • Coldwell Banker Apex, REALTORS

GET MORE INFORMATION






