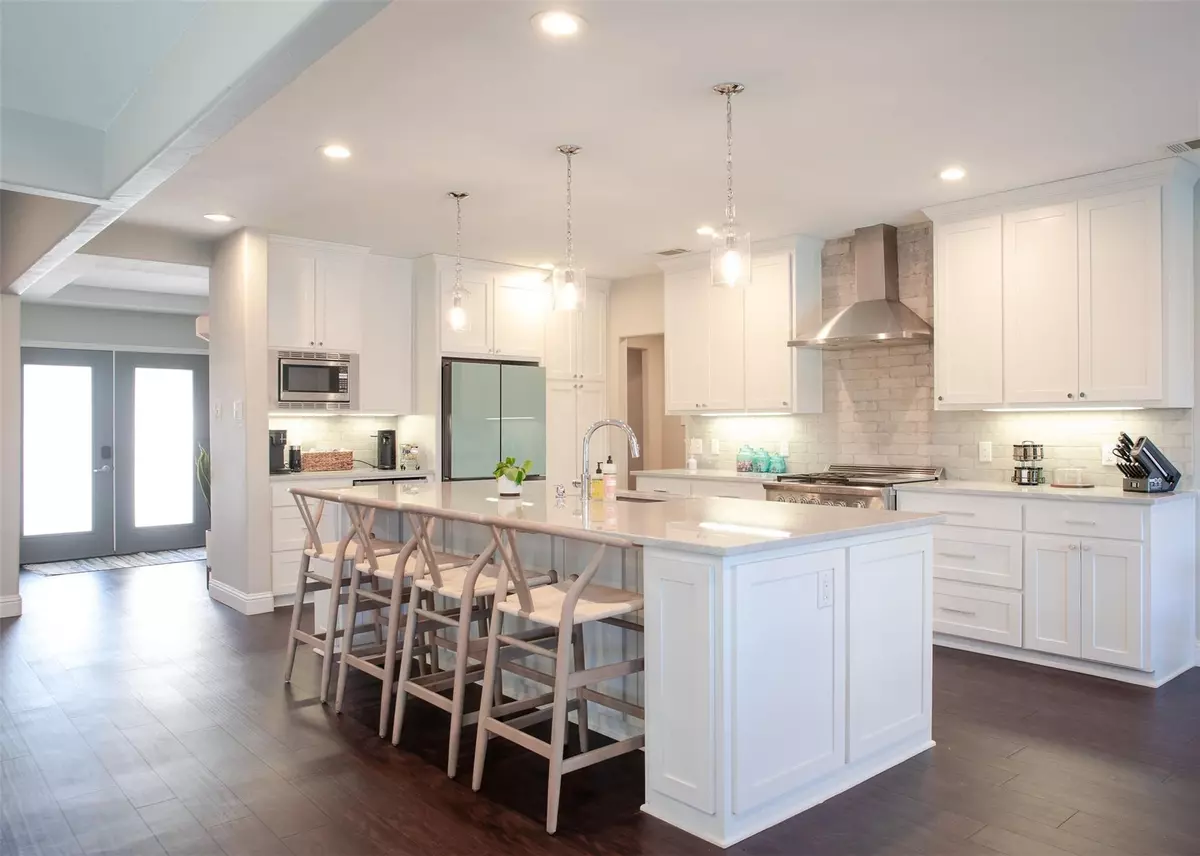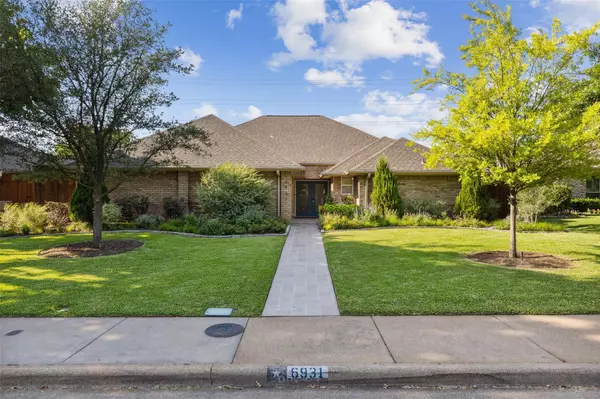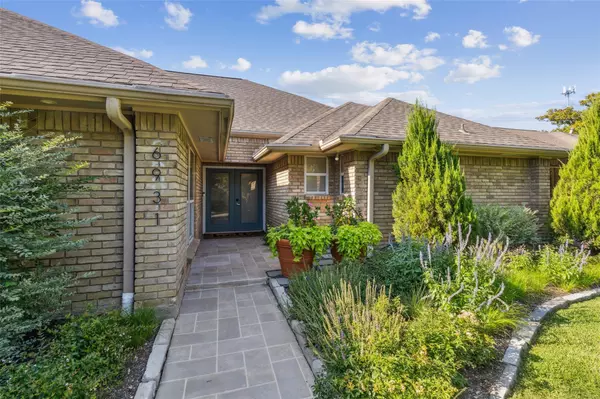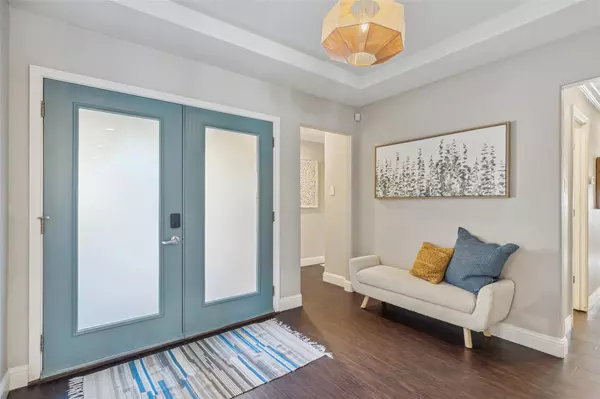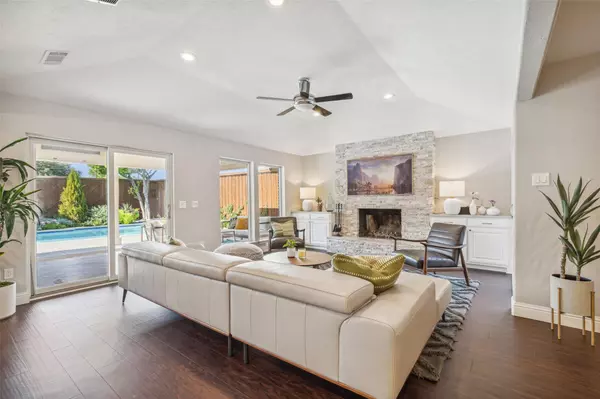$829,000
For more information regarding the value of a property, please contact us for a free consultation.
6931 Windy Ridge Drive Dallas, TX 75248
4 Beds
3 Baths
2,510 SqFt
Key Details
Property Type Single Family Home
Sub Type Single Family Residence
Listing Status Sold
Purchase Type For Sale
Square Footage 2,510 sqft
Price per Sqft $330
Subdivision Prestonwood
MLS Listing ID 20377636
Sold Date 08/04/23
Bedrooms 4
Full Baths 2
Half Baths 1
HOA Y/N None
Year Built 1976
Annual Tax Amount $13,956
Lot Size 8,624 Sqft
Acres 0.198
Property Description
Welcome to 6931 Windy Ridge Drive: a modern 4-bedroom, 2.5-bathroom home with a pool and hot tub located in a great, family-friendly neighborhood. This beautiful abode is perfect for anyone looking for convenience and quality alike. Inside, you'll find high-end furnishings and updated quartzite countertops in the kitchen, complete with modern appliances such as a wine fridge and Samsung bespoke refrigerator. Plus, the living room and second den both have cozy fireplaces and art TVs for your entertainment needs. Living here you'll enjoy access to nearby Campbell Green Park and Recreation Center, which offers baseball fields, tennis courts and playgrounds for young and old to explore. With easy access to shopping centers and schools in the area, this property is ideal for anyone seeking an active lifestyle. This house has it all – space to relax, entertain, and enjoy life! Make sure to check out this fantastic opportunity before it's gone – call us today to schedule your private viewing!
Location
State TX
County Dallas
Direction From 35 north exit DNT North, exit Addison Toll Tunnel and Keller Springs Road, Right on Keller Springs, right on Davenport, Left on Arbor Downs, Left on Windy Ridge and the home will be on your right
Rooms
Dining Room 2
Interior
Interior Features Cable TV Available, Decorative Lighting, Eat-in Kitchen, High Speed Internet Available, Kitchen Island, Open Floorplan, Pantry, Walk-In Closet(s)
Heating Central, Natural Gas
Cooling Ceiling Fan(s), Central Air, Electric
Flooring Carpet, Ceramic Tile, Wood
Fireplaces Number 2
Fireplaces Type Gas, Living Room, Masonry, Wood Burning
Appliance Dishwasher, Disposal, Gas Range, Microwave, Refrigerator
Heat Source Central, Natural Gas
Laundry Utility Room, Full Size W/D Area
Exterior
Exterior Feature Covered Patio/Porch
Garage Spaces 2.0
Fence Wood
Pool Gunite, Heated, In Ground, Pool/Spa Combo
Utilities Available Cable Available, City Sewer, City Water
Roof Type Composition
Garage Yes
Private Pool 1
Building
Lot Description Few Trees, Landscaped, Sprinkler System
Story One
Foundation Slab
Level or Stories One
Structure Type Brick
Schools
Elementary Schools Brentfield
High Schools Pearce
School District Richardson Isd
Others
Acceptable Financing Cash, Conventional, FHA, VA Loan
Listing Terms Cash, Conventional, FHA, VA Loan
Financing Conventional
Read Less
Want to know what your home might be worth? Contact us for a FREE valuation!

Our team is ready to help you sell your home for the highest possible price ASAP

©2024 North Texas Real Estate Information Systems.
Bought with Brandon Fleeman • Ebby Halliday, REALTORS

GET MORE INFORMATION


