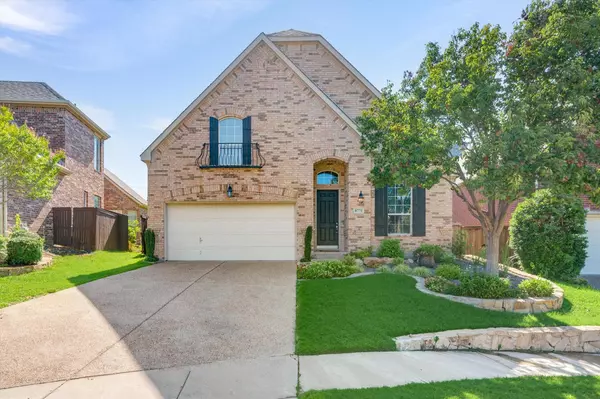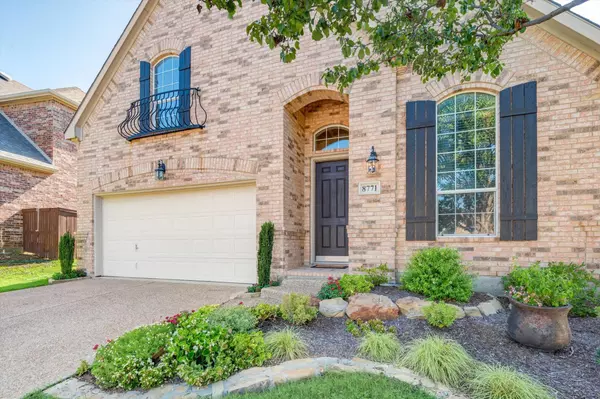$524,950
For more information regarding the value of a property, please contact us for a free consultation.
8771 Navidad Court Irving, TX 75063
3 Beds
2 Baths
2,314 SqFt
Key Details
Property Type Single Family Home
Sub Type Single Family Residence
Listing Status Sold
Purchase Type For Sale
Square Footage 2,314 sqft
Price per Sqft $226
Subdivision Valley Ranch 16
MLS Listing ID 20379862
Sold Date 08/14/23
Bedrooms 3
Full Baths 2
HOA Fees $95/ann
HOA Y/N Mandatory
Year Built 2001
Annual Tax Amount $8,568
Lot Size 5,488 Sqft
Acres 0.126
Property Description
**BACK ON THE MARKET** Meticulously maintained single family home lives like a single story with all 3 beds and 2 baths on the main level. Recently installed wood floors greet you at the front entry and span into the dining and living rooms. Two secondary bedrooms and full bathroom are located just past the main foyer's sprawling 20 foot ceilings. Natural lights pours in the windows and accentuates the open concept living, dining, kitchen which provide the perfect place for hosting family for the holidays or friends for a neighborhood gathering. The kitchen is complete with gas cooktop with full venting to the exterior, as well as a butler's pantry perfect for a coffee bar. The primary suite is tucked away and features ensuite bath with dual sinks, walk in shower, soaking tub, and custom walk in closet. Sitting atop the stairs is a flex room perfect for a game room, media room, office, or fourth bedroom. The backyard provides serenity with a covered patio and garden.
Location
State TX
County Dallas
Community Curbs, Park, Playground, Sidewalks
Direction Please use GPS
Rooms
Dining Room 2
Interior
Interior Features Cable TV Available, Chandelier, Decorative Lighting, Eat-in Kitchen, Flat Screen Wiring, Granite Counters, High Speed Internet Available, Kitchen Island, Natural Woodwork, Open Floorplan, Pantry, Sound System Wiring, Vaulted Ceiling(s), Walk-In Closet(s), Wired for Data
Heating Central, Fireplace(s), Natural Gas, Zoned
Cooling Attic Fan, Ceiling Fan(s), Central Air, Electric, Humidity Control, Roof Turbine(s)
Flooring Carpet, Tile, Travertine Stone, Wood
Fireplaces Number 1
Fireplaces Type Gas, Gas Logs, Gas Starter, Living Room
Equipment Satellite Dish
Appliance Dishwasher, Disposal, Electric Oven, Gas Cooktop, Gas Water Heater, Microwave, Plumbed For Gas in Kitchen, Vented Exhaust Fan
Heat Source Central, Fireplace(s), Natural Gas, Zoned
Laundry Electric Dryer Hookup, Utility Room, Full Size W/D Area, Washer Hookup
Exterior
Exterior Feature Covered Patio/Porch, Garden(s), Rain Gutters, Lighting, Private Yard
Garage Spaces 2.0
Fence Back Yard, Fenced, Gate, High Fence, Wood
Community Features Curbs, Park, Playground, Sidewalks
Utilities Available Asphalt, Cable Available, City Sewer, City Water, Curbs, Electricity Connected, Individual Gas Meter, Individual Water Meter, Natural Gas Available, Phone Available, Sidewalk
Roof Type Composition
Garage Yes
Building
Lot Description Cul-De-Sac, Interior Lot, Landscaped, Sprinkler System, Subdivision
Story One and One Half
Foundation Slab
Level or Stories One and One Half
Structure Type Brick,Wood
Schools
Elementary Schools Freeman
Middle Schools Bush
High Schools Ranchview
School District Carrollton-Farmers Branch Isd
Others
Restrictions No Restrictions
Ownership Of Record
Acceptable Financing Cash, Conventional, FHA, VA Loan
Listing Terms Cash, Conventional, FHA, VA Loan
Financing Conventional
Read Less
Want to know what your home might be worth? Contact us for a FREE valuation!

Our team is ready to help you sell your home for the highest possible price ASAP

©2025 North Texas Real Estate Information Systems.
Bought with Michael De Laet • EXP REALTY
GET MORE INFORMATION






