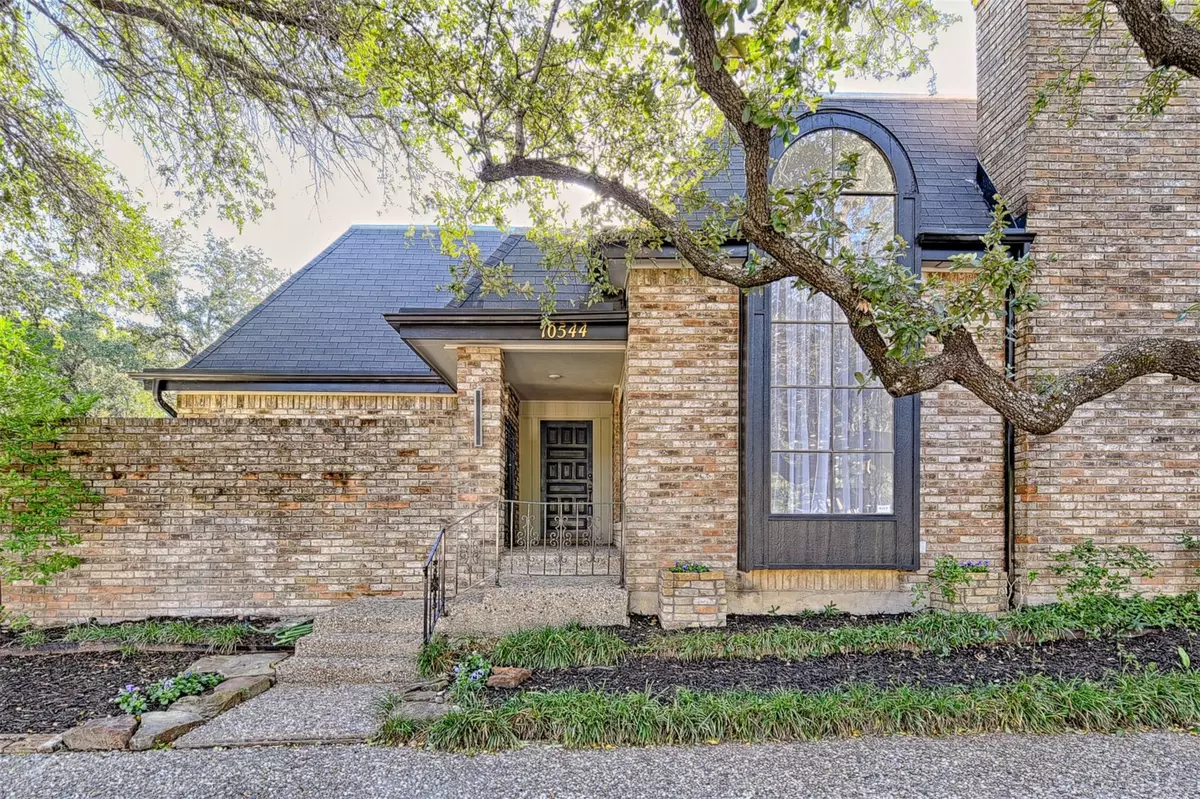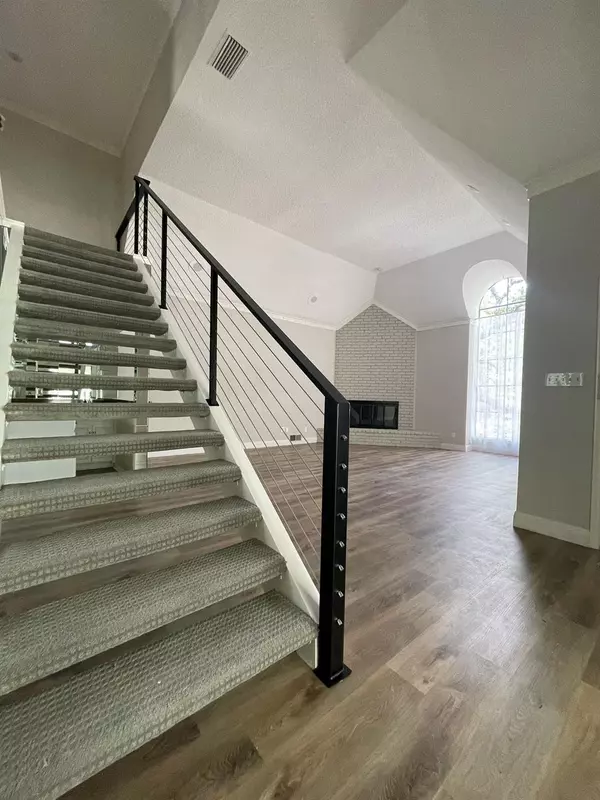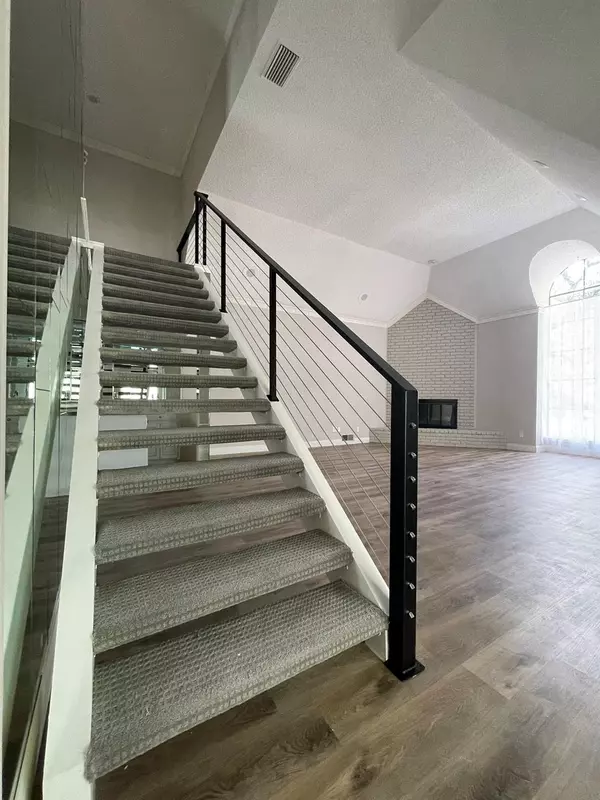$668,000
For more information regarding the value of a property, please contact us for a free consultation.
10544 Pagewood Drive Dallas, TX 75230
3 Beds
4 Baths
2,934 SqFt
Key Details
Property Type Single Family Home
Sub Type Single Family Residence
Listing Status Sold
Purchase Type For Sale
Square Footage 2,934 sqft
Price per Sqft $227
Subdivision Crest Meadow Estates
MLS Listing ID 20341194
Sold Date 08/11/23
Style English,Traditional
Bedrooms 3
Full Baths 3
Half Baths 1
HOA Y/N None
Year Built 1972
Annual Tax Amount $9,776
Lot Size 7,361 Sqft
Acres 0.169
Property Description
Location,location,Near shop,restaurant,Park and school,Updated Spasious duplex w Large deep pool,NO HOA,High ceiling,Contemporary Iron stair rail ,Spacious Living room &wet bar,Ice maker,Durable Quartz countertop in kitchen throughout with waterfall island,all new appliance dishwasher, Stove, Beverage cooler,Kitchen vent to outside.Formal Dinning,kitchen overlooking the pool,All bedroom in suite bathroom, Unique 1st floor Primary bedroom w wood burning fireplace, Updated Primary bathroom.large walk in shower w frameless glass,New tile,seamless flooring throughout the house,custom shaker style vanity,large mirror,extra sitting room,wet bar or beverage of your choice station,enclosed sunroom,private small yard,waterproof flooring throughout 1st floor,Durable high end carpeting 2nd floor,larger bedroom upstairs overlooks the Large deep pool w small deck,can be 2nd primary bedroom,Near Exceptional Benjamin Franklin International Exploratory Academy and Great stroll to Pagewood Park
Location
State TX
County Dallas
Direction From 75 hwy, exit 7, Royal lane, turn West , turn left on Boedeker St, Right on Pagewood Dr, the house is on corner of Pagewood and Berry Knolls Dr
Rooms
Dining Room 2
Interior
Interior Features Chandelier, Double Vanity, Eat-in Kitchen, Vaulted Ceiling(s), Walk-In Closet(s), Wet Bar
Heating Central, Natural Gas
Cooling Ceiling Fan(s), Central Air, Electric
Flooring Tile, Vinyl
Fireplaces Number 2
Fireplaces Type Brick, Gas, Glass Doors, Wood Burning
Appliance Dishwasher, Disposal, Gas Range, Gas Water Heater, Ice Maker, Plumbed For Gas in Kitchen, Vented Exhaust Fan
Heat Source Central, Natural Gas
Exterior
Exterior Feature Rain Gutters, Private Yard
Garage Spaces 2.0
Fence Wood
Pool Fenced, In Ground, Pool/Spa Combo, Private
Utilities Available City Sewer, City Water
Roof Type Flat
Garage Yes
Private Pool 1
Building
Lot Description Corner Lot
Story Two
Foundation Pillar/Post/Pier
Level or Stories Two
Structure Type Brick,Siding
Schools
Elementary Schools Kramer
Middle Schools Benjamin Franklin
High Schools Hillcrest
School District Dallas Isd
Others
Ownership call agent
Acceptable Financing Cash, Conventional, FHA
Listing Terms Cash, Conventional, FHA
Financing Conventional
Read Less
Want to know what your home might be worth? Contact us for a FREE valuation!

Our team is ready to help you sell your home for the highest possible price ASAP

©2024 North Texas Real Estate Information Systems.
Bought with Kevin Griffeth • Coldwell Banker Realty

GET MORE INFORMATION






