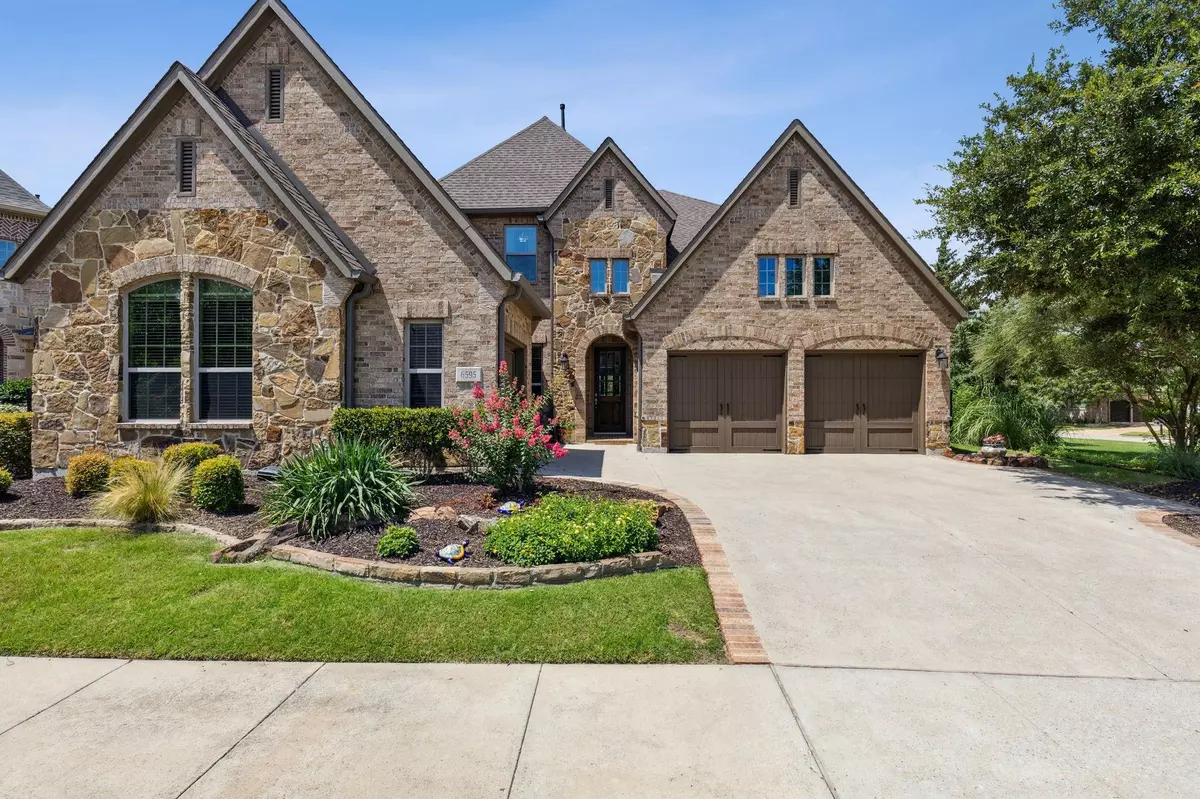$1,074,000
For more information regarding the value of a property, please contact us for a free consultation.
6595 Eden Valley Drive Frisco, TX 75036
5 Beds
5 Baths
4,141 SqFt
Key Details
Property Type Single Family Home
Sub Type Single Family Residence
Listing Status Sold
Purchase Type For Sale
Square Footage 4,141 sqft
Price per Sqft $259
Subdivision Phillips Creek Ranch-Sheridan
MLS Listing ID 20317746
Sold Date 08/17/23
Bedrooms 5
Full Baths 4
Half Baths 1
HOA Fees $192/mo
HOA Y/N Mandatory
Year Built 2013
Lot Size 8,407 Sqft
Acres 0.193
Property Description
Freshly painted and price improvement on this stunning quality built Previous MODEL HOME in Phillips Creek Ranch on GREENBELT lot (back and side of home). Watch the kids play in the greenbelt from the home. EXEMPLARY Frisco ISD . Luxury finishes including exposed beams in family room, extensive nail down hardwood flooring, specialty granite counters in kitchen, farm sink, double ovens, gas cooktop, custom window coverings stay, upgraded blinds in family room and master bedroom, butler pantry in kitchen, his and her walk in closets in master, projector and screen in media stays. Location is ideal as it is close to the Dallas North Tollway in West Frisco. Community pool, splash park, playground, workout facility, clubhouse, lakes and paved hike and bike trails. The HOA dues include front yard maintenance and security alarm monitoring. Open floorplan with second bed and full bath down plus study and half bath. Excellent value in PCR! Open House 2-4pm Sunday July 9th
Location
State TX
County Denton
Community Club House, Community Pool, Fitness Center, Greenbelt, Jogging Path/Bike Path, Lake, Playground
Direction Dallas North Tollway North, exit Stonebrook Parkway, go west on Stonebrook, left on Canyon Ranch, left on Eden Valley. 1st house on the right past the greenbelt lot.
Rooms
Dining Room 2
Interior
Interior Features Decorative Lighting, Dry Bar, Granite Counters, High Speed Internet Available, Kitchen Island, Open Floorplan, Paneling, Pantry, Sound System Wiring, Vaulted Ceiling(s), Wainscoting, Walk-In Closet(s)
Heating Central
Cooling Ceiling Fan(s), Central Air
Flooring Carpet, Ceramic Tile, Wood
Fireplaces Number 1
Fireplaces Type Gas Logs, Kitchen
Equipment Home Theater
Appliance Dishwasher, Disposal, Electric Oven, Gas Cooktop, Microwave, Double Oven
Heat Source Central
Laundry Electric Dryer Hookup, Utility Room, Full Size W/D Area
Exterior
Exterior Feature Covered Patio/Porch, Lighting
Garage Spaces 3.0
Fence Back Yard, Fenced, Wrought Iron
Community Features Club House, Community Pool, Fitness Center, Greenbelt, Jogging Path/Bike Path, Lake, Playground
Utilities Available City Sewer, City Water, Individual Gas Meter, Individual Water Meter, Underground Utilities
Roof Type Composition
Garage Yes
Building
Lot Description Adjacent to Greenbelt, Corner Lot, Greenbelt, Interior Lot, Landscaped, Sprinkler System, Subdivision
Story Two
Foundation Slab
Level or Stories Two
Structure Type Brick
Schools
Elementary Schools Bledsoe
Middle Schools Pearson
High Schools Reedy
School District Frisco Isd
Others
Restrictions Deed
Ownership Nelson and Jamie McManus
Acceptable Financing Cash, Conventional, Not Assumable
Listing Terms Cash, Conventional, Not Assumable
Financing Conventional
Read Less
Want to know what your home might be worth? Contact us for a FREE valuation!

Our team is ready to help you sell your home for the highest possible price ASAP

©2024 North Texas Real Estate Information Systems.
Bought with Srinivas Chidurala • Citiwide Alliance Realty

GET MORE INFORMATION






