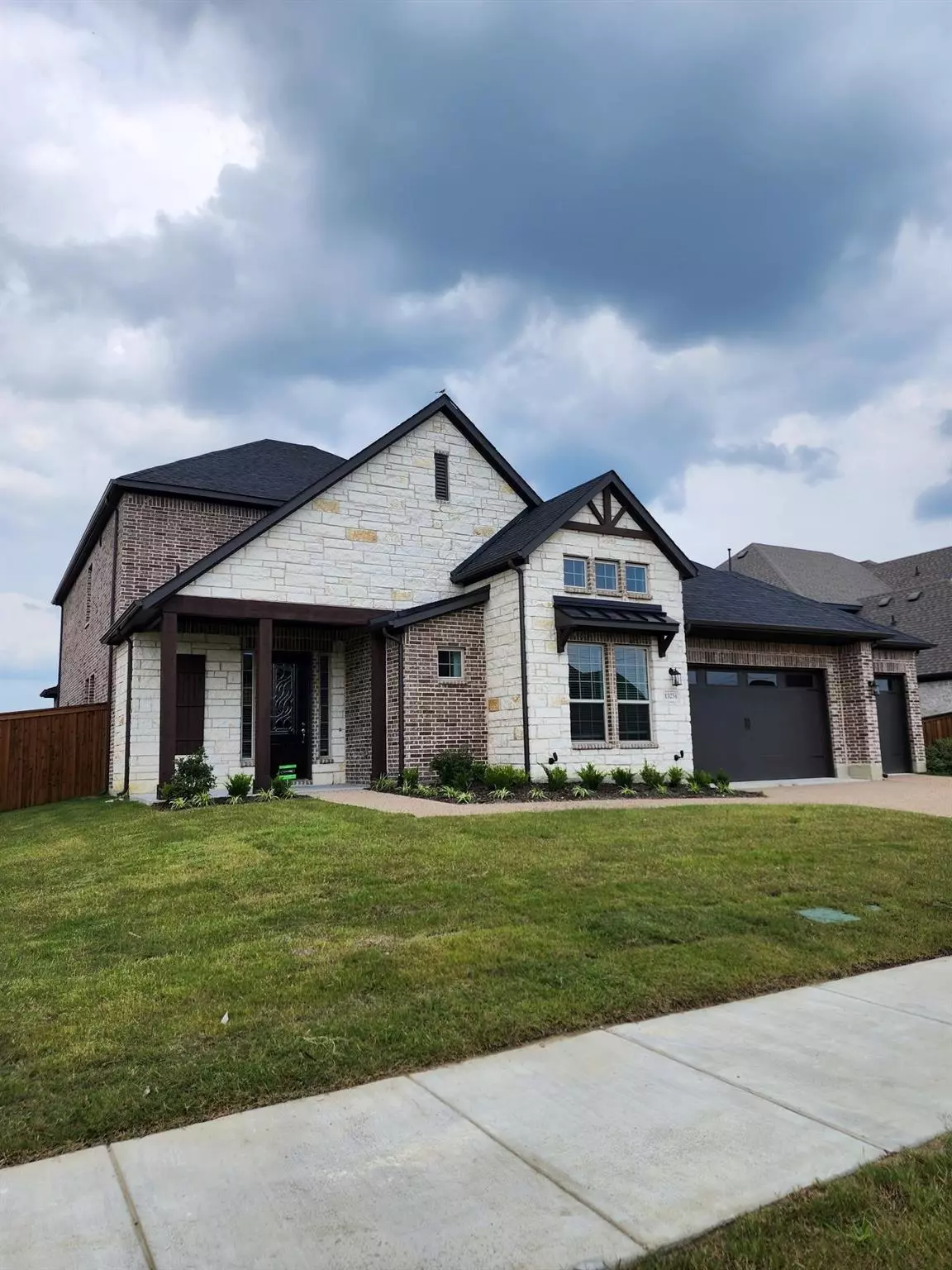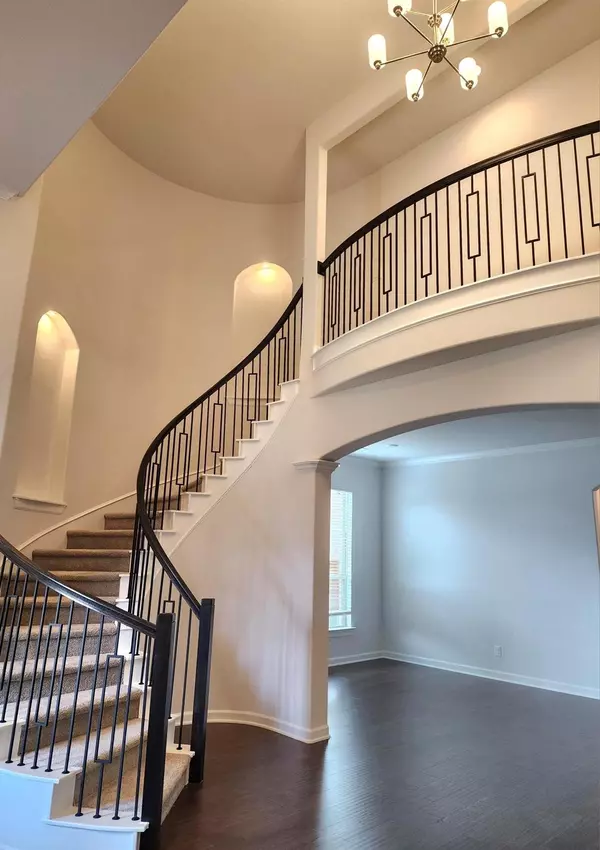$885,677
For more information regarding the value of a property, please contact us for a free consultation.
1325 Huffines Boulevard Wylie, TX 75098
5 Beds
5 Baths
4,299 SqFt
Key Details
Property Type Single Family Home
Sub Type Single Family Residence
Listing Status Sold
Purchase Type For Sale
Square Footage 4,299 sqft
Price per Sqft $206
Subdivision Inspiration
MLS Listing ID 20114350
Sold Date 08/23/23
Style Traditional
Bedrooms 5
Full Baths 4
Half Baths 1
HOA Fees $89/ann
HOA Y/N Mandatory
Year Built 2022
Lot Size 10,554 Sqft
Acres 0.2423
Lot Dimensions 79 x 131
Property Description
Gorgeous CastleRock Laguna III floor plan $126K+ in designer and structural upgrades w 33 foot covered balcony with lake view, 5 bedrooms, 4 full 1 half bath, 3 car garage, Guest w ensuite bath and master bdrm on 1st floor. Grand Sweeping stairway entry foyer w open views toward dining & gallery. Chef's size kitchen with large flat island w pendants opens to brkfst rm, family. 2 story fam rm w corner fireplace designer tile to ceiling. 3 bedrms, 2 full baths upstairs w game and media. Balcony access off game room. White quartz c-tops in kitchen and island, Gray and white color pallet, SS appliances and dbl ovens in kitchen. HW in foyer, dining, family and gallery. Level 4 porcelain tile kitchen and brkfst. 8 foot interior doors on lower level, exterior lighting, under cab lites, 2 inch faux wood blinds, Prestige sound and data pkg w cat 6 wiring. This beauty is a Must see!!
Location
State TX
County Collin
Community Club House, Community Pool, Curbs, Greenbelt, Jogging Path/Bike Path, Park, Playground, Pool, Sidewalks
Direction East on Parker from US 75 to Inspiration Blvd. Turn left into community and follow Inspiration blvd to first stop sign. turn right then right again to 1614 Emerald Bay model home on left.
Rooms
Dining Room 1
Interior
Interior Features Built-in Features, Decorative Lighting, Granite Counters, Kitchen Island, Open Floorplan, Pantry, Vaulted Ceiling(s), Walk-In Closet(s)
Heating Central, Natural Gas
Cooling Central Air, Electric
Flooring Carpet, Tile, Wood
Fireplaces Number 1
Fireplaces Type Gas Logs, Living Room
Equipment Home Theater
Appliance Dishwasher, Disposal, Electric Oven, Gas Cooktop, Microwave, Double Oven, Tankless Water Heater
Heat Source Central, Natural Gas
Laundry Electric Dryer Hookup, Utility Room, Washer Hookup
Exterior
Exterior Feature Covered Patio/Porch
Garage Spaces 3.0
Community Features Club House, Community Pool, Curbs, Greenbelt, Jogging Path/Bike Path, Park, Playground, Pool, Sidewalks
Utilities Available Concrete, MUD Sewer, MUD Water
Roof Type Composition
Garage Yes
Building
Lot Description Subdivision
Story Two
Foundation Slab
Level or Stories Two
Structure Type Brick,Rock/Stone,Wood
Schools
Elementary Schools George W Bush
High Schools Wylie East
School District Wylie Isd
Others
Restrictions Deed
Ownership CastleRock Communities
Acceptable Financing Cash, Conventional, FHA, VA Loan
Listing Terms Cash, Conventional, FHA, VA Loan
Financing Conventional
Special Listing Condition Deed Restrictions
Read Less
Want to know what your home might be worth? Contact us for a FREE valuation!

Our team is ready to help you sell your home for the highest possible price ASAP

©2024 North Texas Real Estate Information Systems.
Bought with Non-Mls Member • NON MLS

GET MORE INFORMATION






