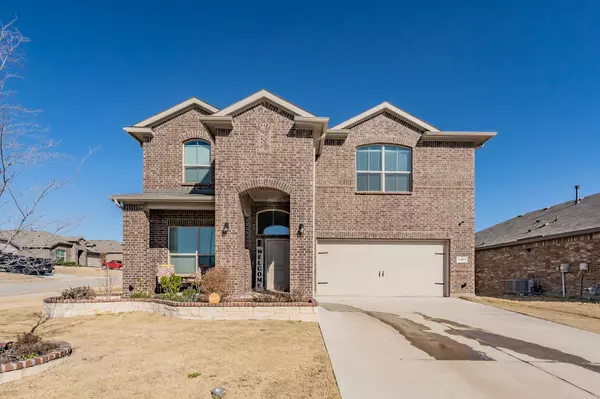$429,000
For more information regarding the value of a property, please contact us for a free consultation.
1101 Burlingame Drive Cleburne, TX 76033
4 Beds
4 Baths
3,016 SqFt
Key Details
Property Type Single Family Home
Sub Type Single Family Residence
Listing Status Sold
Purchase Type For Sale
Square Footage 3,016 sqft
Price per Sqft $142
Subdivision Belclaire-Ph Ii
MLS Listing ID 20250157
Sold Date 06/29/23
Style Traditional
Bedrooms 4
Full Baths 3
Half Baths 1
HOA Fees $36/ann
HOA Y/N Mandatory
Year Built 2020
Annual Tax Amount $8,910
Lot Size 8,624 Sqft
Acres 0.198
Lot Dimensions corner lot
Property Description
REDUCED!!!BUYER $5,000.00 CONCESSION!!! VERY MOTIVATED SELLER! BRING OFFERS!!
Beautiful 2 years old D.R. Horton home in the BELCLAIRE community features 4 bedrooms, 3 full bathrooms, and 1 half bath. Open kitchen with large kitchen island, granite countertop, tiled backsplash, upgraded appliances, and large pantry with plenty of cabinet space. High ceiling in the living area with a study off of the entry. primary bedroom down with dual sink Vanity, Garden Tub, separate oversized Shower, and Walk-in closet with extra storage. Upstairs opens to a huge game room leading to 3 large bedrooms. and 2 full baths. Oversized corner lot with beautiful front landscaping, full gutters with a spacious backyard. Close to walking path, park, and lake. Home is Connected Smart Home Technology. Don't miss out on this one, it will go fast!!
Location
State TX
County Johnson
Community Curbs, Fishing, Jogging Path/Bike Path, Park, Playground, Sidewalks
Direction Head south on N Main St toward E Henderson St 0.7 mi, Turn right onto Country Club Rd 2.1 mi Keep right to continue toward S Nolan River Rd 489 ft, Turn right onto S Nolan River Rd 0.2 m, Turn left onto Ashland Dr 0.2 mi, Turn right onto Burlingame Dr
Rooms
Dining Room 1
Interior
Interior Features Granite Counters, High Speed Internet Available, Kitchen Island, Open Floorplan, Smart Home System, Walk-In Closet(s)
Heating Central
Cooling Central Air
Flooring Carpet, Ceramic Tile, Luxury Vinyl Plank
Appliance Dishwasher, Disposal, Microwave, Tankless Water Heater
Heat Source Central
Laundry Electric Dryer Hookup, Utility Room, Full Size W/D Area, Washer Hookup
Exterior
Exterior Feature Rain Gutters, Lighting
Garage Spaces 2.0
Fence Wood
Community Features Curbs, Fishing, Jogging Path/Bike Path, Park, Playground, Sidewalks
Utilities Available City Sewer
Roof Type Composition
Garage Yes
Building
Lot Description Corner Lot, Landscaped
Story Two
Foundation Slab
Level or Stories Two
Structure Type Brick
Schools
Elementary Schools Gerard
Middle Schools Lowell Smith
High Schools Cleburne
School District Cleburne Isd
Others
Restrictions Deed
Ownership Barnes
Acceptable Financing Cash, Conventional, FHA
Listing Terms Cash, Conventional, FHA
Financing VA
Read Less
Want to know what your home might be worth? Contact us for a FREE valuation!

Our team is ready to help you sell your home for the highest possible price ASAP

©2024 North Texas Real Estate Information Systems.
Bought with Salena Green • Webb Kirkpatrick Real Estate, Inc

GET MORE INFORMATION






