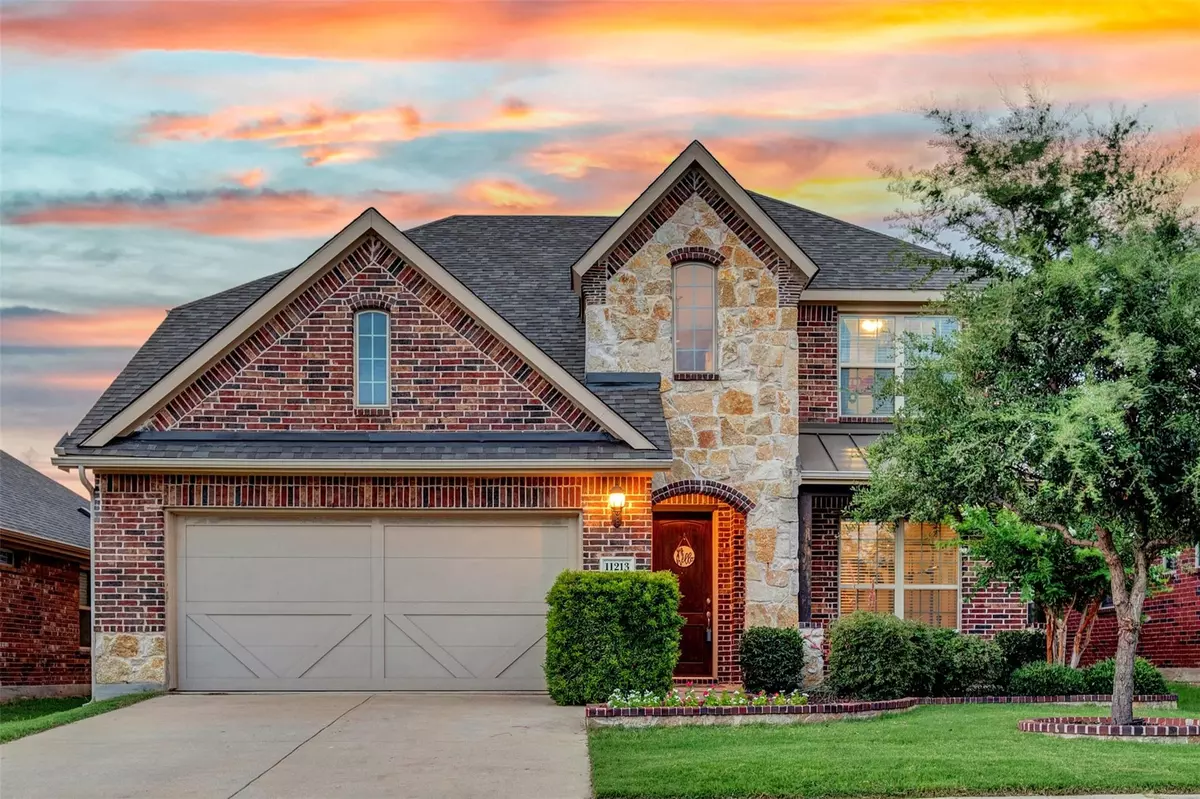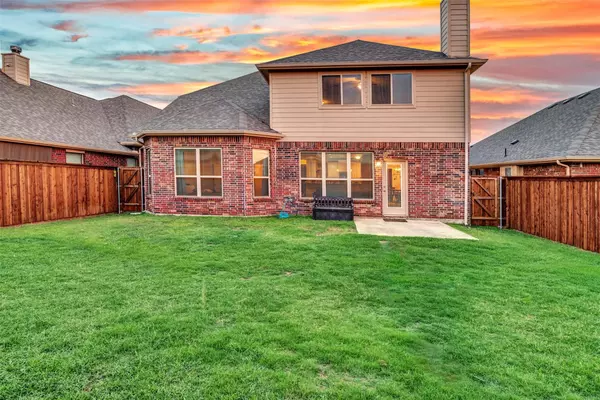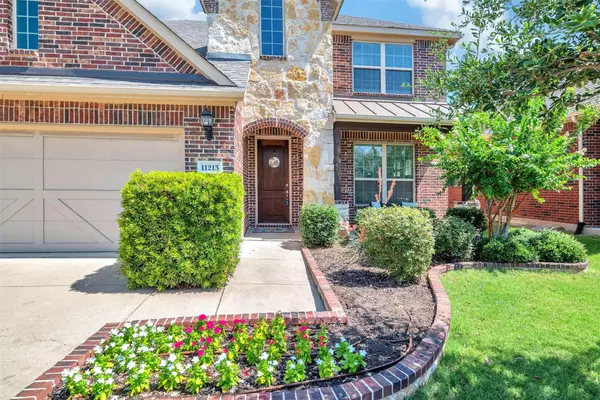$540,000
For more information regarding the value of a property, please contact us for a free consultation.
11213 Meredith Drive Frisco, TX 75036
4 Beds
3 Baths
2,839 SqFt
Key Details
Property Type Single Family Home
Sub Type Single Family Residence
Listing Status Sold
Purchase Type For Sale
Square Footage 2,839 sqft
Price per Sqft $190
Subdivision The Enclave At Hidden Cove Pha
MLS Listing ID 20378807
Sold Date 08/31/23
Style Traditional
Bedrooms 4
Full Baths 2
Half Baths 1
HOA Fees $77/qua
HOA Y/N Mandatory
Year Built 2015
Annual Tax Amount $7,130
Lot Size 5,749 Sqft
Acres 0.132
Lot Dimensions 50 x 116
Property Description
This gorgeous home features beautiful upgrades, an amazing & versatile floorplan and is nestled in sought after & gated Enclave at Hidden Cove just minutes from Lake Lewisville. Upgrades & features are....stone elevation & brick landscaping borders, rich hardwoods, neutral tones, gourmet kitchen with navy island, painted cabs & custom pulls, WIP, rich granite & backsplash, stainless appliances and Whirlpool DW in 23, pendant lighting, breakfast cubbie & open to a large family room with floor to ceiling FP & hardwoods. The spacious primary suite is split, has room for sitting area & includes a bath with granite tops, framed mirrors & WIC. Upstairs has a huge game-media room for play with custom built-ins & 3 nice-sized bedrooms. This home also enjoys a relaxing backyard with BOB fence in 22, roof replaced in 23, has an elegant powder bath, covered front porch, upgraded lighting & more. This home is move-in ready! #realtytown3
Location
State TX
County Denton
Community Community Pool, Curbs, Gated, Greenbelt, Park, Playground, Pool, Sidewalks
Direction From 423, head west on Stonebrook. Follow Stonebrook down to Big Lake Drive. Turn right into gate. Left on Buffalo Springs, right on Meredith. Home is on the right.
Rooms
Dining Room 2
Interior
Interior Features Built-in Features, Cable TV Available, Chandelier, Decorative Lighting, Double Vanity, Eat-in Kitchen, High Speed Internet Available, Kitchen Island, Open Floorplan, Pantry, Walk-In Closet(s), Other
Heating Central, Electric, Zoned
Cooling Ceiling Fan(s), Central Air, Electric, Zoned
Flooring Carpet, Ceramic Tile, Wood
Fireplaces Number 1
Fireplaces Type Decorative, Family Room, Stone, Wood Burning
Appliance Dishwasher, Disposal, Electric Cooktop, Electric Oven, Microwave
Heat Source Central, Electric, Zoned
Laundry Electric Dryer Hookup, Utility Room, Full Size W/D Area, Washer Hookup
Exterior
Exterior Feature Covered Patio/Porch, Rain Gutters
Garage Spaces 2.0
Fence Back Yard, Fenced, Gate, Wood
Community Features Community Pool, Curbs, Gated, Greenbelt, Park, Playground, Pool, Sidewalks
Utilities Available Cable Available, City Sewer, City Water, Concrete, Curbs, Individual Water Meter, Sidewalk, Underground Utilities
Roof Type Composition
Garage Yes
Building
Lot Description Few Trees, Interior Lot, Landscaped, Sprinkler System, Subdivision
Story Two
Foundation Slab
Level or Stories Two
Structure Type Brick,Rock/Stone
Schools
Elementary Schools Hackberry
Middle Schools Lakeside
High Schools Little Elm
School District Little Elm Isd
Others
Ownership Troy & Rebekah Webster
Acceptable Financing Cash, Conventional, FHA, VA Loan
Listing Terms Cash, Conventional, FHA, VA Loan
Financing Conventional
Read Less
Want to know what your home might be worth? Contact us for a FREE valuation!

Our team is ready to help you sell your home for the highest possible price ASAP

©2025 North Texas Real Estate Information Systems.
Bought with Blesson Abraham • JPAR - Plano
GET MORE INFORMATION






