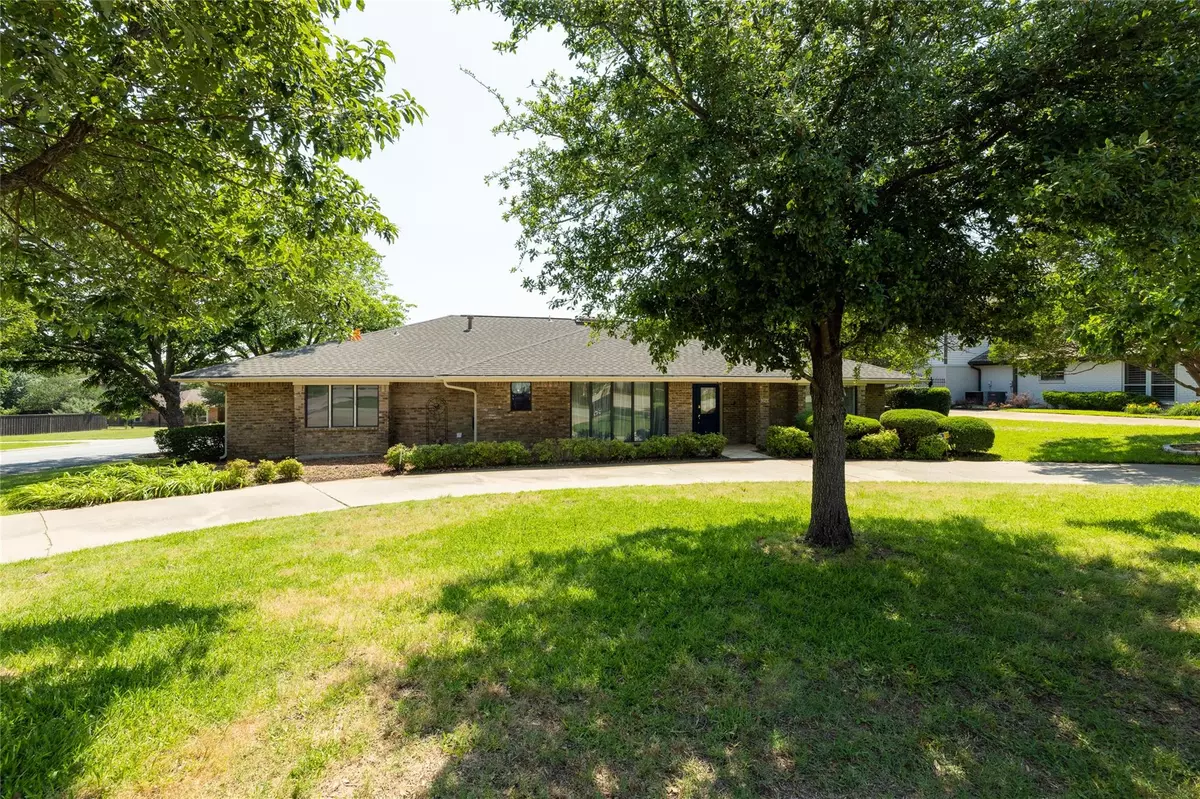$575,000
For more information regarding the value of a property, please contact us for a free consultation.
3725 SAN BAR Lane Colleyville, TX 76034
4 Beds
3 Baths
3,218 SqFt
Key Details
Property Type Single Family Home
Sub Type Single Family Residence
Listing Status Sold
Purchase Type For Sale
Square Footage 3,218 sqft
Price per Sqft $178
Subdivision Woodbriar Estates
MLS Listing ID 20332714
Sold Date 08/22/23
Style Traditional
Bedrooms 4
Full Baths 3
HOA Y/N None
Year Built 1978
Annual Tax Amount $9,182
Lot Size 0.354 Acres
Acres 0.3545
Lot Dimensions 117x142x112x159
Property Description
RARE FIND - SINGLE story, approx 3218 sq ft per TAD, 4 bdrm, 3 bath, 3 garage plus extra parking. Gunite DIVING POOL & SPA. Split bdrm floorplan, all rooms LARGE! Attic with RADIANT BARRIER, large part is floored for extra storage. Class 4 roof in 2013. Kitchen with granite counters & updated tile backsplash, glass cooktop, LOTS of counterspace and cabinets. 2nd utility room has 2 full walls of California-Closet-type storage. Den with 2 huge skylights and full wall of bookcases, UNIQUE curved wall rock fireplace with gas starter. So many EXCELLENT features about this home and GREAT location too in prestigious Woodbriar Estates. Just needs some updates to make it your own. Diamond in the rough and priced accordingly. Voluntary HOA. May be eligble for GV-CV ISD. Come see today - this one will NOT last! All measurements are approx and all info deemed correct but should be verified by buyer. Seller does not have survey-buyer to pay cost if desired or required by their lender
Location
State TX
County Tarrant
Community Curbs, Sidewalks
Direction From Cheek-Sparger, turn on San Bar and continue to 2nd block. Corner lot. Sign in yard.
Rooms
Dining Room 2
Interior
Interior Features Cable TV Available, Eat-in Kitchen, Granite Counters, High Speed Internet Available, Paneling, Walk-In Closet(s)
Heating Central, Natural Gas
Cooling Ceiling Fan(s), Central Air, Electric, Window Unit(s), Zoned
Flooring Carpet, Ceramic Tile
Fireplaces Number 1
Fireplaces Type Gas Starter
Appliance Dishwasher, Disposal, Electric Oven, Gas Water Heater, Microwave
Heat Source Central, Natural Gas
Exterior
Garage Spaces 3.0
Fence Wood
Pool Diving Board, Gunite, Pool/Spa Combo
Community Features Curbs, Sidewalks
Utilities Available Cable Available, City Sewer, City Water, Curbs, Electricity Available, Individual Gas Meter, Individual Water Meter, Natural Gas Available
Roof Type Composition
Garage Yes
Private Pool 1
Building
Lot Description Corner Lot, Landscaped, Level, Lrg. Backyard Grass, Many Trees, Sprinkler System, Subdivision
Story One
Foundation Slab
Level or Stories One
Structure Type Brick
Schools
Elementary Schools Bedfordhei
High Schools Bell
School District Hurst-Euless-Bedford Isd
Others
Restrictions Deed
Ownership DOBSON
Financing VA
Special Listing Condition Deed Restrictions
Read Less
Want to know what your home might be worth? Contact us for a FREE valuation!

Our team is ready to help you sell your home for the highest possible price ASAP

©2024 North Texas Real Estate Information Systems.
Bought with Aaron Brown • Pro Deo Realty

GET MORE INFORMATION






