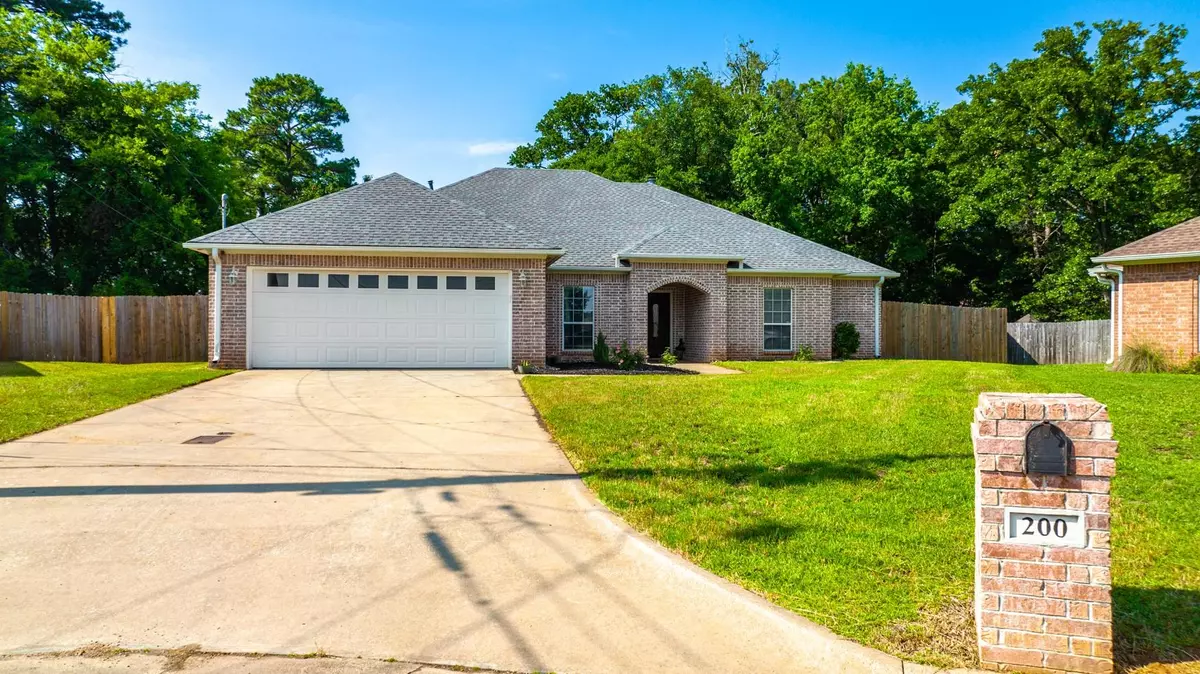$365,000
For more information regarding the value of a property, please contact us for a free consultation.
200 Ithaca Drive Longview, TX 75604
4 Beds
2 Baths
2,295 SqFt
Key Details
Property Type Single Family Home
Sub Type Single Family Residence
Listing Status Sold
Purchase Type For Sale
Square Footage 2,295 sqft
Price per Sqft $159
Subdivision Remington Hills & Trails
MLS Listing ID 20374656
Sold Date 08/31/23
Bedrooms 4
Full Baths 2
HOA Y/N None
Year Built 2002
Lot Size 0.536 Acres
Acres 0.5361
Property Description
Welcome to Remington Hills, where you'll find this spacious and inviting home spanning nearly 2,300 square feet. Nestled on a little over half an acre lot, this property boasts lots of updates and endless possibilities for you to explore. Situated in a cul-de-sac, this home offers both privacy and convenience. Step inside to discover a well-designed layout featuring a split bedroom plan that provides both privacy and functionality. The formal dining area provides an elegant space to host gatherings and create lasting memories. With four bedrooms and two baths, there is ample space for family and guests. Additionally, an office space offers a dedicated space for work or study. Step outside onto the covered patio and take in the breathtaking views of the beautiful and spacious yard. This property offers easy access to amenities and is only minutes away from Spring Hill schools. Don't miss out on the opportunity to make this house your dream home.
Location
State TX
County Gregg
Direction From Hwy 300 and or Gilmer Rd, left on George Richey, left on Remington Trail, Right on Bridgers Hill, Left on Marlin, Left on Ithaca.
Rooms
Dining Room 1
Interior
Interior Features Cable TV Available, Chandelier, Granite Counters, High Speed Internet Available, Pantry, Vaulted Ceiling(s)
Heating Central, Fireplace(s), Natural Gas
Cooling Ceiling Fan(s), Central Air
Flooring Carpet, Luxury Vinyl Plank
Fireplaces Number 1
Fireplaces Type Brick, Gas
Equipment Irrigation Equipment, Satellite Dish
Appliance Dishwasher, Disposal, Electric Cooktop, Electric Oven, Gas Water Heater, Microwave
Heat Source Central, Fireplace(s), Natural Gas
Laundry Electric Dryer Hookup, Utility Room, Washer Hookup
Exterior
Garage Spaces 2.0
Fence Privacy
Utilities Available City Sewer, City Water, Electricity Available, Natural Gas Available
Roof Type Shingle
Garage Yes
Building
Story One
Foundation Slab
Level or Stories One
Schools
Elementary Schools Springhill
Middle Schools Springhill
High Schools Springhill
School District Spring Hill Isd
Others
Ownership Johnathan & Kathryn Johnson
Acceptable Financing Cash, Conventional, FHA, VA Loan
Listing Terms Cash, Conventional, FHA, VA Loan
Financing Conventional
Read Less
Want to know what your home might be worth? Contact us for a FREE valuation!

Our team is ready to help you sell your home for the highest possible price ASAP

©2024 North Texas Real Estate Information Systems.
Bought with Tucker Dudley • Trina Griffith and Company

GET MORE INFORMATION






