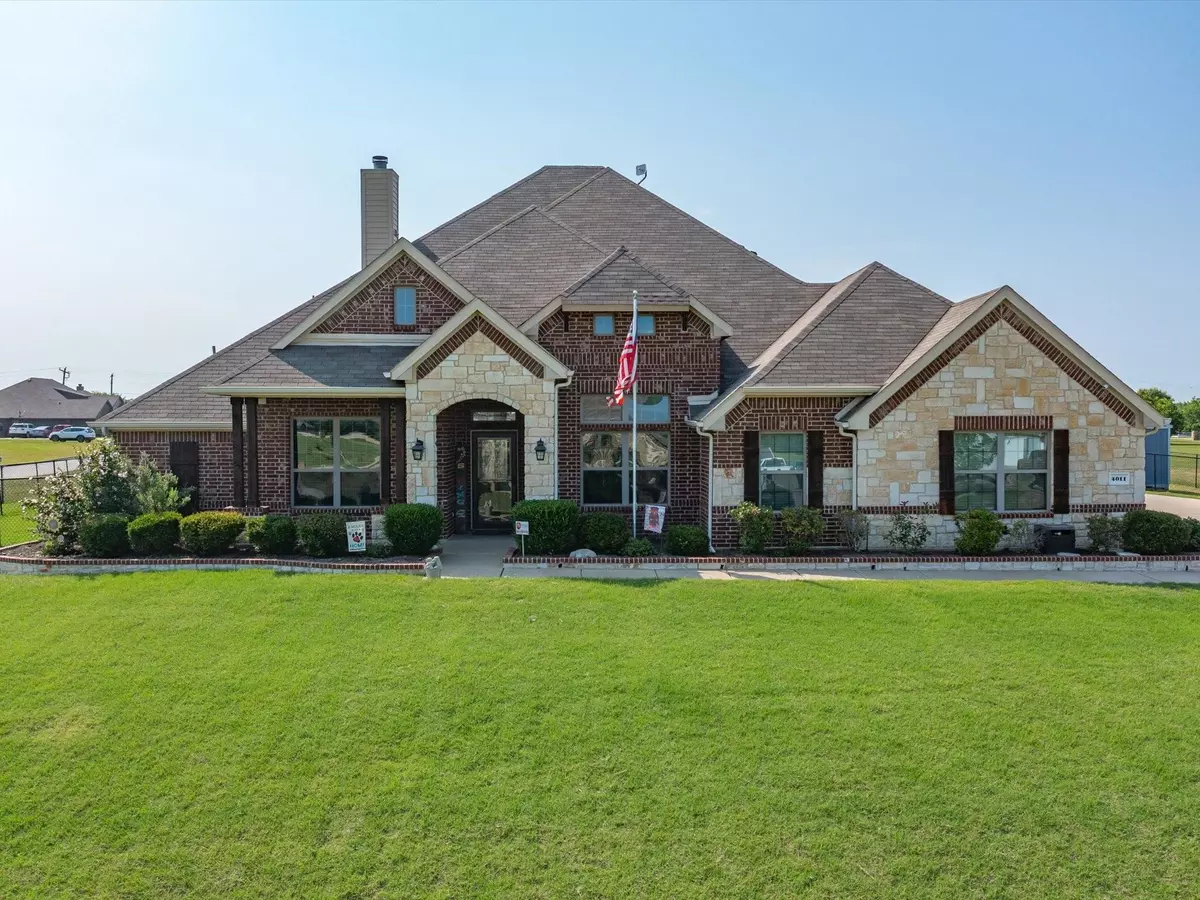$569,000
For more information regarding the value of a property, please contact us for a free consultation.
4011 Honeysuckle Lane Kaufman, TX 75142
4 Beds
3 Baths
2,590 SqFt
Key Details
Property Type Single Family Home
Sub Type Single Family Residence
Listing Status Sold
Purchase Type For Sale
Square Footage 2,590 sqft
Price per Sqft $219
Subdivision Oak View Acres Ph 2B
MLS Listing ID 20341360
Sold Date 09/05/23
Style Traditional
Bedrooms 4
Full Baths 3
HOA Fees $25/ann
HOA Y/N Mandatory
Year Built 2014
Annual Tax Amount $8,115
Lot Size 1.040 Acres
Acres 1.04
Lot Dimensions 260.58 X 173.86
Property Description
Quintessential 1 acre lot OUTSIDE the city limits & METICULOUSLY MAINTAINED single story home in coveted Oak View Acres. Lot is over an acre and is on the corner as you enter the cul de sac. Home features vaulted ceilings, stone fireplace, 2nd living area or game room, and open floor plan. Spacious open concept, the large kitchen is perfect for entertaining with granite countertops and bright natural lighting overlooking the pool & covered patio. Primary bedroom includes separate shower, jetted tub, and freshly installed flooring May 2023. Formal dining room with 13-ft ceiling. The front of the home features Austin white stone, a stone archway, covered front porch, and stone & brick flowerbeds. Backyard pool oasis invites evening relaxing in outside space with extended & covered patio and lovely pool waterfall. The driveway is extended for parking with additional RV or boat parking. Fully sodded lawn with a 13 zone sprinkler system. New buyer to enjoy the extended garage.
Location
State TX
County Kaufman
Direction Turn right onto Riverside Dr. follow around to second street on the right, Honeysuckle Lane. Turn right onto Honeysuckle Lane. House is on the Corner.
Rooms
Dining Room 2
Interior
Interior Features Cable TV Available, Flat Screen Wiring, Granite Counters, Open Floorplan, Paneling, Pantry, Sound System Wiring, Vaulted Ceiling(s), Walk-In Closet(s)
Heating Central, Electric, Fireplace(s), Heat Pump
Cooling Ceiling Fan(s), Central Air, Electric, Heat Pump
Flooring Carpet, Ceramic Tile, Luxury Vinyl Plank
Fireplaces Number 1
Fireplaces Type Family Room, Stone, Wood Burning
Equipment Irrigation Equipment, Satellite Dish
Appliance Dishwasher, Disposal, Electric Cooktop, Electric Oven, Microwave, Vented Exhaust Fan
Heat Source Central, Electric, Fireplace(s), Heat Pump
Laundry Electric Dryer Hookup, Utility Room, Full Size W/D Area, Washer Hookup
Exterior
Garage Spaces 3.0
Fence Back Yard, Chain Link, Cross Fenced, Fenced, Gate, Privacy, Wood
Pool Fenced, Gunite, In Ground, Outdoor Pool, Private, Pump, Water Feature, Waterfall
Utilities Available Aerobic Septic, All Weather Road, Concrete, Electricity Connected, Individual Water Meter, Outside City Limits, Rural Water District, Septic, Underground Utilities, No City Services
Roof Type Composition,Shingle
Garage Yes
Private Pool 1
Building
Lot Description Acreage, Cleared, Corner Lot, Cul-De-Sac, Few Trees, Landscaped, Level, Lrg. Backyard Grass, Sprinkler System, Subdivision
Story One
Foundation Slab
Level or Stories One
Structure Type Brick,Rock/Stone
Schools
Elementary Schools Martin
Middle Schools Crandall
High Schools Crandall
School District Crandall Isd
Others
Restrictions Deed,No Known Restriction(s)
Ownership Connie Turner & Lisa Turner
Acceptable Financing Cash, Conventional, FHA, VA Loan
Listing Terms Cash, Conventional, FHA, VA Loan
Financing Conventional
Special Listing Condition Aerial Photo, Survey Available
Read Less
Want to know what your home might be worth? Contact us for a FREE valuation!

Our team is ready to help you sell your home for the highest possible price ASAP

©2025 North Texas Real Estate Information Systems.
Bought with Connie Odic • Move Here Realty
GET MORE INFORMATION






