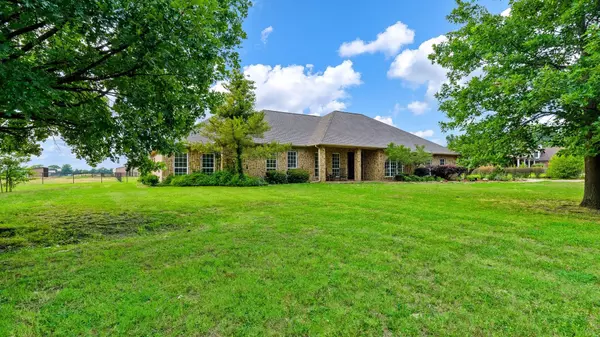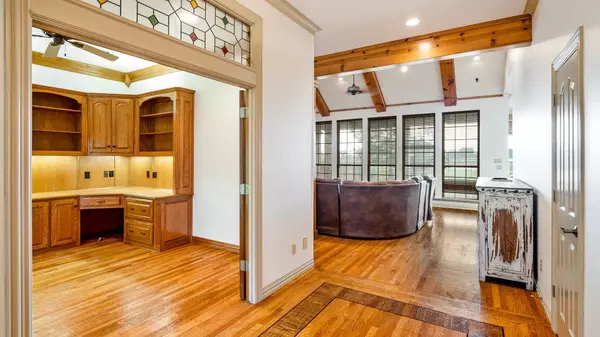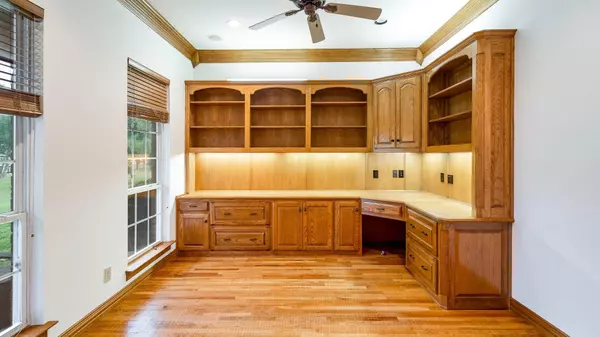$999,990
For more information regarding the value of a property, please contact us for a free consultation.
3253 Whiteley Road Wylie, TX 75098
4 Beds
3 Baths
2,946 SqFt
Key Details
Property Type Single Family Home
Sub Type Single Family Residence
Listing Status Sold
Purchase Type For Sale
Square Footage 2,946 sqft
Price per Sqft $339
Subdivision Whiteley Road Estates
MLS Listing ID 20359356
Sold Date 09/15/23
Style Traditional
Bedrooms 4
Full Baths 3
HOA Y/N None
Year Built 2000
Lot Size 7.000 Acres
Acres 7.0
Property Description
You can truly have COUNTRY LIVING with City Connections with this custom home that sits on 7 Acres minutes from President George Bush Tollway, Highway 78 and I30. Enter through the electric gate where the front greets you with trees surrounding a pond. This home contains 4 bedrooms (one bedroom perfect for a mother-in-law suite) and 3 full baths. The kitchen has Corian countertops, pantry, and butler's pantry. Beautiful hardwood floors, vaulted ceiling with wood beams, stained glass windows, office with built in cabinets, and a bonus room off the master is perfect for exercise, a nursery, or a 2nd study. Bedroom 2 and 3 have a Jack n Jill bathroom. New paint throughout and new carpet. Brand new roof in May 2023. Beyond the house, there is an extra large above ground pool, and plenty of barns and workshops for your animals and RV's and boats. At the back of the 7 acres there sits another pond and more trees. This is truly an oasis of country living in the city.
Location
State TX
County Dallas
Direction Wylie - Ballard St. South, Left on Pleasant Valley, Left on Wells Road, Right on Whiteley Rd Garland - President George Bush, Merritt Rd North, Right on Pleasant Valley, Right on Elm Grove Rd, Left on Whiteley Rd.
Rooms
Dining Room 2
Interior
Interior Features Built-in Features, Cable TV Available, Central Vacuum, Flat Screen Wiring, Granite Counters, High Speed Internet Available, Kitchen Island, Natural Woodwork, Open Floorplan, Pantry, Sound System Wiring, Vaulted Ceiling(s), Wainscoting, Walk-In Closet(s)
Heating Central
Cooling Central Air
Flooring Ceramic Tile, Hardwood
Fireplaces Number 1
Fireplaces Type Blower Fan, Gas Logs
Appliance Dishwasher, Disposal, Dryer, Gas Cooktop, Microwave, Trash Compactor
Heat Source Central
Laundry Electric Dryer Hookup, Utility Room, Full Size W/D Area
Exterior
Exterior Feature Covered Patio/Porch, Rain Gutters, Stable/Barn
Garage Spaces 3.0
Fence Pipe
Pool Above Ground
Utilities Available Aerobic Septic, All Weather Road, Asphalt, Electricity Connected, Outside City Limits
Roof Type Composition
Garage Yes
Private Pool 1
Building
Lot Description Acreage, Agricultural, Interior Lot, Lrg. Backyard Grass, Pasture, Tank/ Pond
Story One
Foundation Slab
Level or Stories One
Structure Type Brick
Schools
Elementary Schools Choice Of School
Middle Schools Choice Of School
High Schools Choice Of School
School District Garland Isd
Others
Ownership Fisher
Acceptable Financing Cash, Conventional, FHA, VA Loan
Listing Terms Cash, Conventional, FHA, VA Loan
Financing Cash
Read Less
Want to know what your home might be worth? Contact us for a FREE valuation!

Our team is ready to help you sell your home for the highest possible price ASAP

©2024 North Texas Real Estate Information Systems.
Bought with Kate Kelsey • Keller Williams Realty Allen

GET MORE INFORMATION






