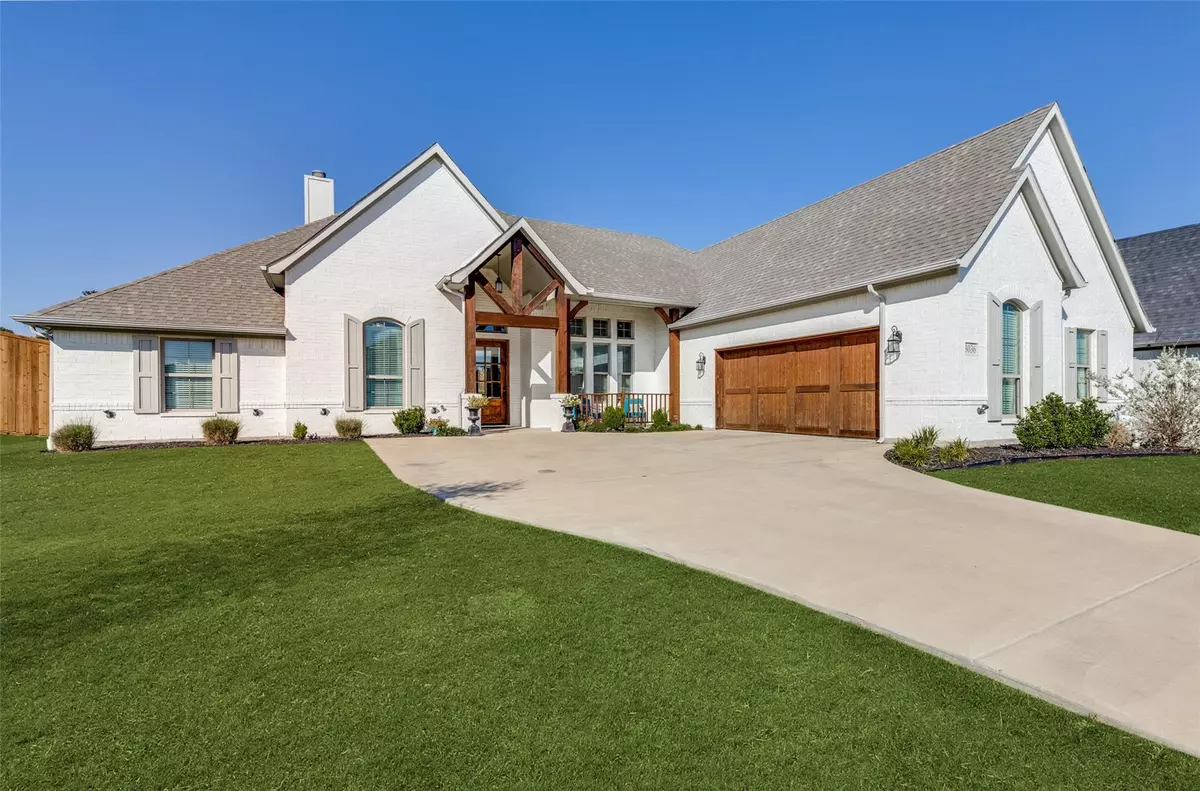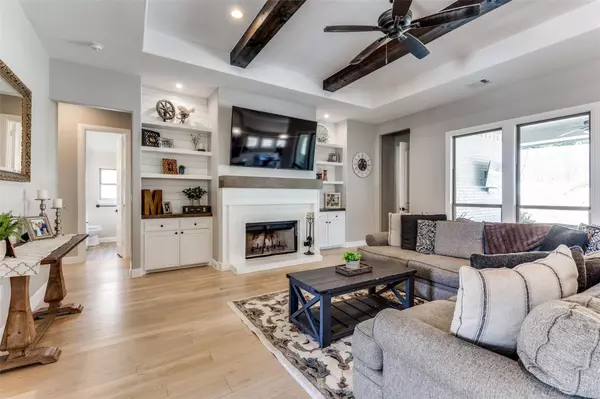$509,000
For more information regarding the value of a property, please contact us for a free consultation.
3036 Nob Hill Drive Burleson, TX 76028
4 Beds
3 Baths
2,670 SqFt
Key Details
Property Type Single Family Home
Sub Type Single Family Residence
Listing Status Sold
Purchase Type For Sale
Square Footage 2,670 sqft
Price per Sqft $190
Subdivision Oak Hills-Ph 1
MLS Listing ID 20412498
Sold Date 09/20/23
Bedrooms 4
Full Baths 3
HOA Fees $33/ann
HOA Y/N Mandatory
Year Built 2019
Annual Tax Amount $9,481
Lot Size 0.252 Acres
Acres 0.252
Property Description
Welcome to your dream home in Oak Hills Estates! This charming 4-bedroom, 3-bath residence offers the perfect blend of function and comfort. Step inside and be captivated by the open floorplan that effortlessly combines spacious living areas with a calming ambiance. This home boasts a study, ideal for remote work or a playroom, and a media room for endless entertainment possibilities. With its custom design and thoughtful details, this is more than just a house – it's an inviting haven that you'll be proud to call your own. This home has many custom features and upgrades throughout including custom cabinetry with built-ins in the living room and breakfast nook. There is beautiful site-finished hardwood flooring throughout the main living areas. This home is a MUST see!
Location
State TX
County Johnson
Direction Head South on I35W toward Burleson, Exit 1187 and turn right (West) onto FM 1187, Turn Left (South) onto Crowley Road, Slight Right onto CR 1016 (West), continue on CR 1016 for approximately 5-6 minutes, Turn Right (North) onto Nob Hill Drive, House is on the Right side of road.
Rooms
Dining Room 1
Interior
Interior Features Built-in Features, Decorative Lighting, Eat-in Kitchen, Kitchen Island, Open Floorplan, Pantry, Walk-In Closet(s)
Fireplaces Number 1
Fireplaces Type Wood Burning
Appliance Dishwasher, Electric Cooktop, Double Oven
Exterior
Garage Spaces 2.0
Utilities Available City Sewer, City Water
Garage Yes
Building
Story One
Level or Stories One
Schools
Elementary Schools Njoshua
Middle Schools Loflin
High Schools Joshua
School District Joshua Isd
Others
Ownership See Tax
Financing Cash
Read Less
Want to know what your home might be worth? Contact us for a FREE valuation!

Our team is ready to help you sell your home for the highest possible price ASAP

©2024 North Texas Real Estate Information Systems.
Bought with Jesse Bayola • Ultima Real Estate

GET MORE INFORMATION






