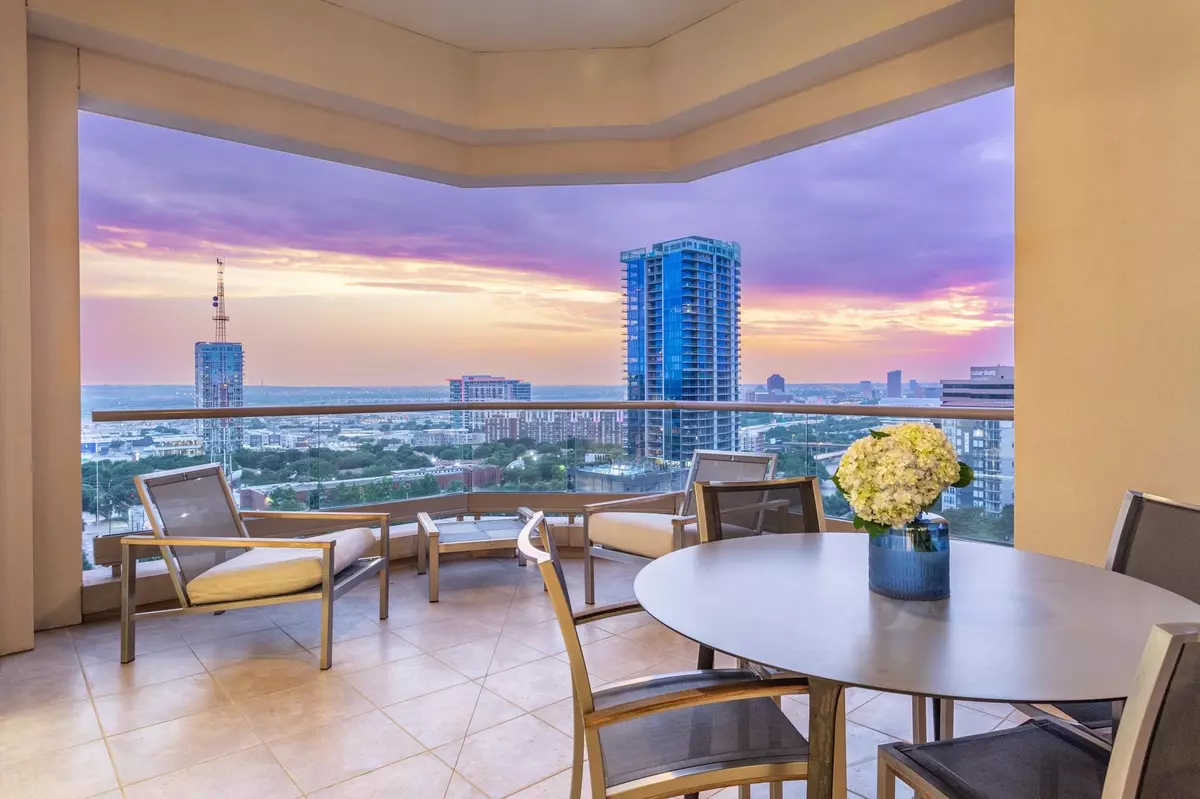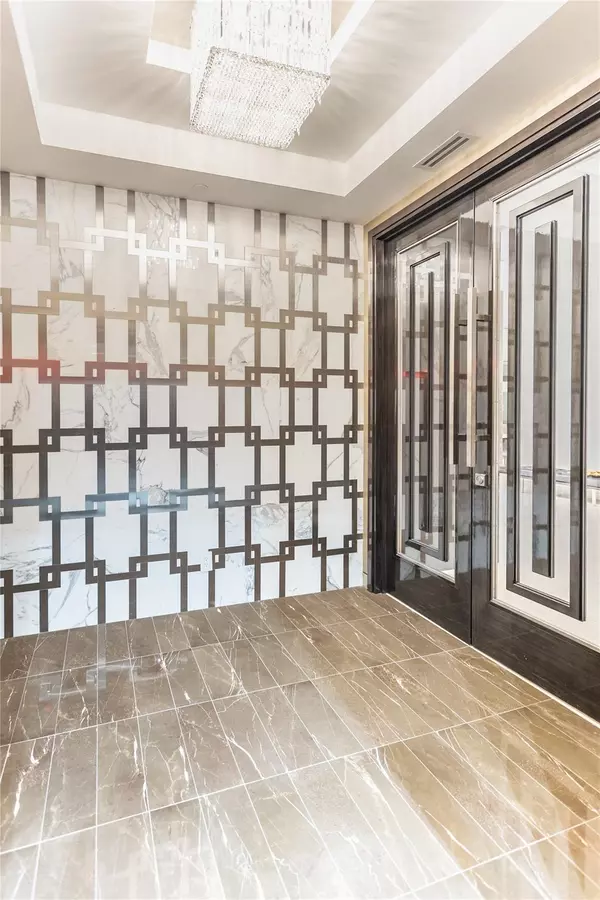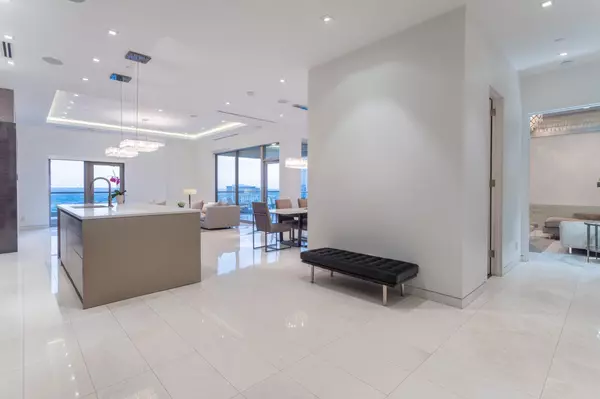$1,750,000
For more information regarding the value of a property, please contact us for a free consultation.
2300 WOLF Street #12MC Dallas, TX 75201
2 Beds
2 Baths
1,831 SqFt
Key Details
Property Type Condo
Sub Type Condominium
Listing Status Sold
Purchase Type For Sale
Square Footage 1,831 sqft
Price per Sqft $955
Subdivision Stoneleigh Residences
MLS Listing ID 20340667
Sold Date 09/21/23
Style Contemporary/Modern
Bedrooms 2
Full Baths 2
HOA Fees $1,614/mo
HOA Y/N Mandatory
Year Built 2017
Lot Size 1.539 Acres
Acres 1.539
Property Description
Exquisite finishes & expansive views elevate this one-of-a-kind Stoneleigh Residence. Direct access elevator opens to a private vestibule w a stunning Calacatta Gold marble wall & stainless steel inlay. Gleaming piano finish doors lead to a foyer & marble-floored living areas with 10 ft ceilings & walls of windows. Swarovski chandeliers add to the glamor & class. The open plan boasts a chef's kitchen w Bulthaup sand beige aluminum cabinets, Miele appliances & Quartz counters. The living room fireplace wall is adorned w a marble surround, piano-finished wood & Phillip Jeffries metallic crushed granite paper. Relax on the corner balcony for sunset. The primary bedroom has an exceptional ensuite marble bath w separate tub & shower, dual vanities & a 15 ft Carrie Bradshaw-worthy custom closet. Enjoy Hotel amenities including concierge, valet, room service, club room, banquet room, pet park, fitness center, resort-style pool & spa. Uptown near Victory Park, Crescent, Katy Trail & K W Park.
Location
State TX
County Dallas
Community Club House, Common Elevator, Community Pool, Fitness Center, Guarded Entrance, Spa
Direction West of Maple and East of McKinnon on Wolf. Complimentary valet at Residence entrance (not hotel valet). Agent will meet you in the Residences Lobby.
Rooms
Dining Room 1
Interior
Interior Features Built-in Wine Cooler, Cable TV Available, Chandelier, Decorative Lighting, Double Vanity, Elevator, Flat Screen Wiring, High Speed Internet Available, Kitchen Island, Open Floorplan, Sound System Wiring, Walk-In Closet(s)
Heating Electric, Heat Pump
Cooling Electric, Heat Pump
Flooring Marble
Fireplaces Number 1
Fireplaces Type Living Room, Metal, Stone, Ventless
Appliance Built-in Refrigerator, Dishwasher, Disposal, Dryer, Electric Oven, Electric Water Heater, Gas Cooktop, Ice Maker, Microwave, Convection Oven, Vented Exhaust Fan, Washer
Heat Source Electric, Heat Pump
Laundry Electric Dryer Hookup, Stacked W/D Area
Exterior
Exterior Feature Balcony, Barbecue, Courtyard, Outdoor Grill, Outdoor Living Center
Garage Spaces 2.0
Fence Masonry
Pool Gunite, Heated, In Ground, Outdoor Pool, Pool/Spa Combo
Community Features Club House, Common Elevator, Community Pool, Fitness Center, Guarded Entrance, Spa
Utilities Available City Sewer, City Water
Roof Type Other
Garage Yes
Private Pool 1
Building
Lot Description Few Trees, Landscaped, Lrg. Backyard Grass, Sprinkler System
Story One
Foundation Other
Level or Stories One
Structure Type Brick,Stone Veneer
Schools
Elementary Schools Milam
Middle Schools Spence
High Schools North Dallas
School District Dallas Isd
Others
Ownership See Agent
Financing Conventional
Read Less
Want to know what your home might be worth? Contact us for a FREE valuation!

Our team is ready to help you sell your home for the highest possible price ASAP

©2024 North Texas Real Estate Information Systems.
Bought with Natalie Alfrey • Ebby Halliday, REALTORS

GET MORE INFORMATION






