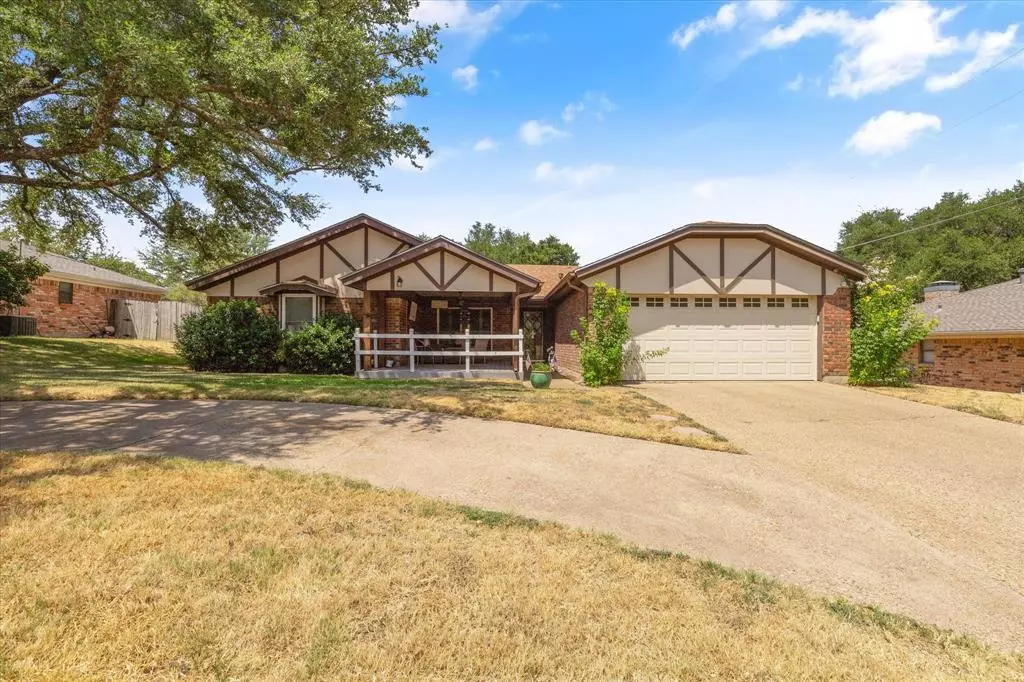$279,900
For more information regarding the value of a property, please contact us for a free consultation.
1504 Surry Place Drive Cleburne, TX 76033
3 Beds
2 Baths
1,834 SqFt
Key Details
Property Type Single Family Home
Sub Type Single Family Residence
Listing Status Sold
Purchase Type For Sale
Square Footage 1,834 sqft
Price per Sqft $152
Subdivision Westhill Terrace
MLS Listing ID 20421878
Sold Date 09/26/23
Style Traditional
Bedrooms 3
Full Baths 2
HOA Y/N None
Year Built 1980
Annual Tax Amount $5,938
Lot Size 10,628 Sqft
Acres 0.244
Property Description
Multiple Offers received. Deadline 9.06.23
wow! this one is hard to beat! You walk up to the front entry with a large covered deck and circle drive for plenty of parking. Step into the entry with a formal dining room and plantation shutters, Kitchen has an abundance of cabinets, newer stainless steel built in appliances. breakfast nook open to the living area which boats vaulted ceiling and fireplace with gas logs. Large sun room on the back with windows looking out to the tree shaded yard. Down the hall you will find the two good size bedrooms with large hall bath and plenty of storage. Master bedroom is over sized with plenty of storage and two walk in closets. Home has had a lot of updates including newer central heat and air units, appliances, water heater, wood and laminate flooring.
storage building to remain with the property. sprinkler system Refrigerator, washer and dryer to remain with the home. storage building has electricity and window unit
Location
State TX
County Johnson
Direction GPS
Rooms
Dining Room 2
Interior
Interior Features Cable TV Available, Decorative Lighting, High Speed Internet Available, Pantry, Vaulted Ceiling(s), Walk-In Closet(s)
Heating Central, Fireplace(s), Natural Gas
Cooling Ceiling Fan(s), Central Air, Electric
Flooring Carpet, Laminate, Tile, Wood
Fireplaces Number 1
Fireplaces Type Brick, Family Room, Gas Logs, Living Room
Appliance Dishwasher, Disposal, Dryer, Electric Cooktop, Electric Oven, Double Oven, Refrigerator
Heat Source Central, Fireplace(s), Natural Gas
Laundry Electric Dryer Hookup, Full Size W/D Area, Washer Hookup
Exterior
Exterior Feature Awning(s), Covered Deck, Rain Gutters, Storage
Garage Spaces 2.0
Fence Wood
Utilities Available All Weather Road, Cable Available, City Sewer, City Water, Electricity Available
Roof Type Composition
Total Parking Spaces 2
Garage Yes
Building
Lot Description Few Trees, Interior Lot, Landscaped, Lrg. Backyard Grass
Story One
Foundation Slab
Level or Stories One
Structure Type Brick,Wood
Schools
Elementary Schools Gerard
Middle Schools Ad Wheat
High Schools Cleburne
School District Cleburne Isd
Others
Ownership Cheryl Porter
Acceptable Financing Cash, Conventional, FHA, VA Loan
Listing Terms Cash, Conventional, FHA, VA Loan
Financing Cash
Read Less
Want to know what your home might be worth? Contact us for a FREE valuation!

Our team is ready to help you sell your home for the highest possible price ASAP

©2024 North Texas Real Estate Information Systems.
Bought with Hope Kirkpatrick • Webb Kirkpatrick Real Estate, Inc

GET MORE INFORMATION






