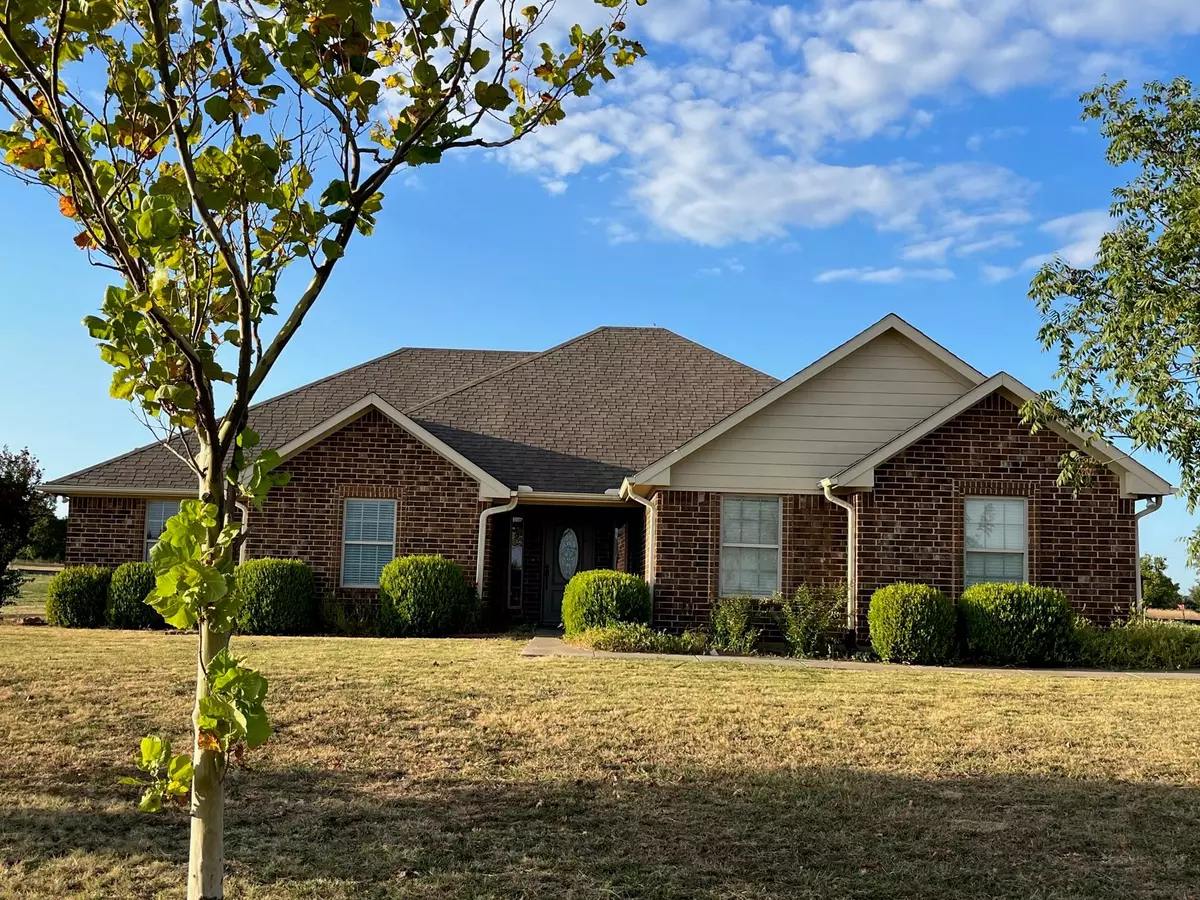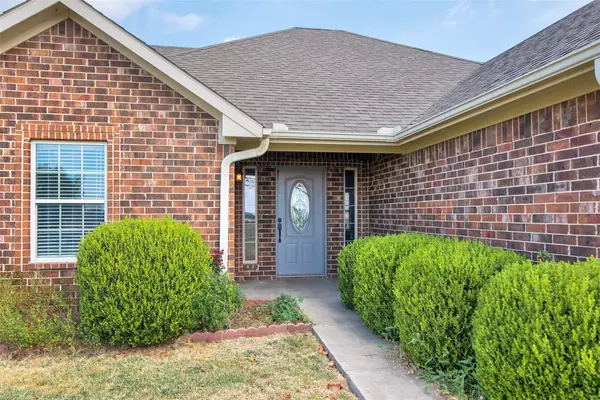$380,000
For more information regarding the value of a property, please contact us for a free consultation.
109 Tiger Lane Trenton, TX 75490
3 Beds
2 Baths
1,852 SqFt
Key Details
Property Type Single Family Home
Sub Type Single Family Residence
Listing Status Sold
Purchase Type For Sale
Square Footage 1,852 sqft
Price per Sqft $205
Subdivision Trenton High Meadows
MLS Listing ID 20418548
Sold Date 10/03/23
Bedrooms 3
Full Baths 2
HOA Y/N None
Year Built 2005
Annual Tax Amount $4,156
Lot Size 1.500 Acres
Acres 1.5
Property Description
Your dream home awaits you in the growing town of Trenton! At the intersection of Hwy 121 and Hwy 69, Trenton is poised for growth - especially with its proximity to the new Bois d' Arc lake. The 1.5 acre lot boasts an 1800+ square foot brick home that is at the edge of town, but is not in the city limits. Large rooms, including three large bedrooms highlight this home. The three bedrooms, along with the dining room each have a different ceiling style - great variety. Updated throughout with new carpet in the bedrooms, new luxury vinyl in the living room, new appliances, and new granite in the kitchen, this house is ready for a new owner. The oversized utility room has good storage over the washer and dryer, a spot for a refrigerator or freezer, and a large pantry. Outside, there are porches on both the front and back of the house, as well as a nice shop with a concrete floor. Move-in ready . . . Isn't it time to Come Home Where You Belong?
Location
State TX
County Fannin
Direction Trenton is at the intersection of Highway 121 and Highway 69. Go south on Hwy 69 to Business 69. Turn right on Business 69. Go to Pearl St and turn left. Follow Pearl until you get to Tiger Lane (the first street past the High School). Turn left onto Tiger Lane. House is on the left.
Rooms
Dining Room 2
Interior
Interior Features Built-in Features, Cathedral Ceiling(s), Decorative Lighting, Double Vanity, Granite Counters, High Speed Internet Available, Vaulted Ceiling(s), Walk-In Closet(s)
Heating Central
Cooling Central Air
Flooring Brick, Carpet, Ceramic Tile, Vinyl
Fireplaces Number 1
Fireplaces Type Wood Burning
Appliance Dishwasher, Disposal, Electric Cooktop, Electric Oven
Heat Source Central
Laundry Electric Dryer Hookup, Utility Room, Full Size W/D Area, Washer Hookup
Exterior
Exterior Feature Covered Patio/Porch
Garage Spaces 2.0
Fence Metal
Utilities Available All Weather Road, Asphalt, Co-op Electric, Co-op Water, Individual Water Meter, Outside City Limits, Rural Water District, Septic
Roof Type Composition
Total Parking Spaces 2
Garage Yes
Building
Lot Description Cleared, Interior Lot, Landscaped, Level, Lrg. Backyard Grass, Subdivision
Story One
Level or Stories One
Structure Type Brick,Siding
Schools
Elementary Schools Trenton
Middle Schools Trenton
High Schools Trenton
School District Trenton Isd
Others
Restrictions Development
Ownership Layman Ventures, LLC
Acceptable Financing Cash, Conventional, FHA, USDA Loan, VA Loan, Other
Listing Terms Cash, Conventional, FHA, USDA Loan, VA Loan, Other
Financing Private
Read Less
Want to know what your home might be worth? Contact us for a FREE valuation!

Our team is ready to help you sell your home for the highest possible price ASAP

©2024 North Texas Real Estate Information Systems.
Bought with Braeden Wright • HomeSmart

GET MORE INFORMATION






