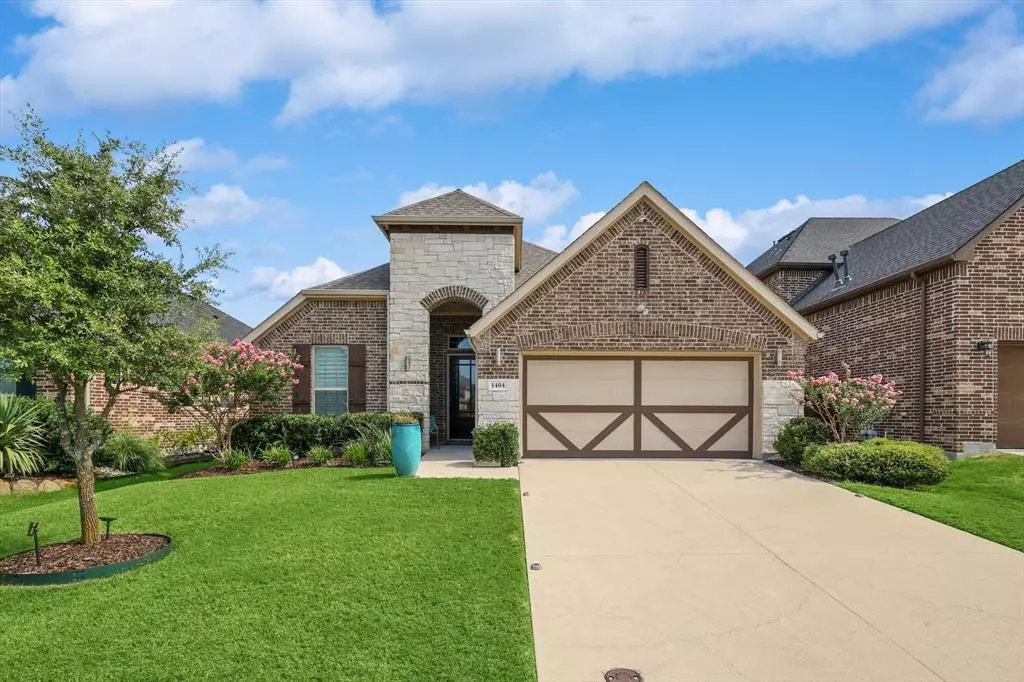$484,900
For more information regarding the value of a property, please contact us for a free consultation.
1404 Nacogdoches Trail Mckinney, TX 75071
3 Beds
3 Baths
2,015 SqFt
Key Details
Property Type Single Family Home
Sub Type Single Family Residence
Listing Status Sold
Purchase Type For Sale
Square Footage 2,015 sqft
Price per Sqft $240
Subdivision Trinity Falls Planning Unit 1 Ph 2B
MLS Listing ID 20391082
Sold Date 10/05/23
Style Traditional
Bedrooms 3
Full Baths 2
Half Baths 1
HOA Fees $125/qua
HOA Y/N Mandatory
Year Built 2015
Annual Tax Amount $9,667
Lot Size 6,141 Sqft
Acres 0.141
Property Description
Shows like a model! Stunning 1 story in the heart of the master planned community of Trinity Falls. Incredible floor plan w 3 bedrooms,2.1 baths plus flex space perfect for study, media or play. Private outdoor living w covered patio, gas grill, custom pergola,240v for future pool, lush landscape & storage shed. Fabulous laundry room w new undermount sink & custom cabinets to ceiling. Wide open layout w soaring ceilings & abundant natural light. Huge family room open to spacious dining & kitchen. Amazing chef's kitchen w espresso cabinetry, large eat-in island & ss appliances. New Frazier Elem School opening this fall in the neighborhood. Community trails, Short walk to Sweet water Park, fitness, pool & much more. This one will go fast. See it today.
Location
State TX
County Collin
Community Club House, Community Pool, Curbs, Fishing, Fitness Center, Greenbelt, Jogging Path/Bike Path, Park, Playground, Pool, Sidewalks
Direction From Highway 75 head North on Laud Howell Pkwy, Right on Trinity Falls Pkwy, Left on W. Sweetwater Cove, Right on Red River Trl, Right on Guadalupe Way, Left on Nacogdoches Trl and home is the second one on the right.
Rooms
Dining Room 1
Interior
Interior Features Cable TV Available, Decorative Lighting, Eat-in Kitchen, Flat Screen Wiring, Granite Counters, High Speed Internet Available, Kitchen Island, Open Floorplan, Pantry, Smart Home System, Sound System Wiring, Walk-In Closet(s), Wired for Data
Heating Central, ENERGY STAR Qualified Equipment, ENERGY STAR/ACCA RSI Qualified Installation, Natural Gas
Cooling Ceiling Fan(s), Central Air, Electric, ENERGY STAR Qualified Equipment
Flooring Carpet, Ceramic Tile
Appliance Dishwasher, Disposal, Electric Oven, Gas Cooktop, Microwave, Plumbed For Gas in Kitchen, Vented Exhaust Fan
Heat Source Central, ENERGY STAR Qualified Equipment, ENERGY STAR/ACCA RSI Qualified Installation, Natural Gas
Laundry Electric Dryer Hookup, Utility Room, Full Size W/D Area, Washer Hookup
Exterior
Exterior Feature Attached Grill, Gas Grill, Rain Gutters, Misting System, Storage
Garage Spaces 2.0
Fence Back Yard, Fenced, Wood
Community Features Club House, Community Pool, Curbs, Fishing, Fitness Center, Greenbelt, Jogging Path/Bike Path, Park, Playground, Pool, Sidewalks
Utilities Available Co-op Electric, Concrete, Curbs, Electricity Available, Electricity Connected, Individual Gas Meter, MUD Sewer, MUD Water, Natural Gas Available, Phone Available, Sidewalk
Roof Type Composition
Total Parking Spaces 2
Garage Yes
Building
Lot Description Interior Lot, Landscaped, Sprinkler System, Subdivision
Story One
Level or Stories One
Structure Type Brick
Schools
Elementary Schools Naomi Press
Middle Schools Johnson
High Schools Mckinney North
School District Mckinney Isd
Others
Ownership See Tax
Acceptable Financing Cash, Conventional, FHA, VA Loan
Listing Terms Cash, Conventional, FHA, VA Loan
Financing Conventional
Read Less
Want to know what your home might be worth? Contact us for a FREE valuation!

Our team is ready to help you sell your home for the highest possible price ASAP

©2024 North Texas Real Estate Information Systems.
Bought with Ashley Best • United Real Estate

GET MORE INFORMATION






