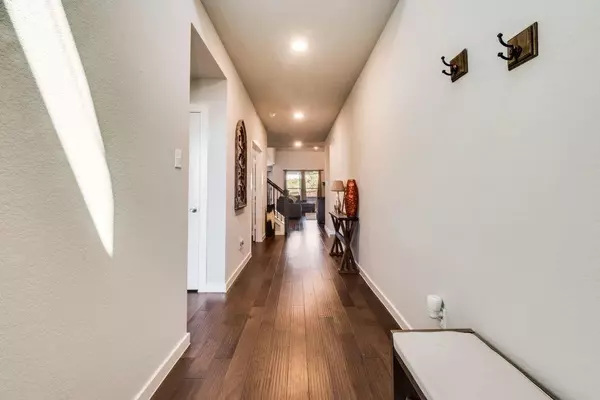$500,000
For more information regarding the value of a property, please contact us for a free consultation.
1703 Morning Dew Court Wylie, TX 75098
5 Beds
3 Baths
2,744 SqFt
Key Details
Property Type Single Family Home
Sub Type Single Family Residence
Listing Status Sold
Purchase Type For Sale
Square Footage 2,744 sqft
Price per Sqft $182
Subdivision Bozman Farm Estates Ph 5A
MLS Listing ID 20425654
Sold Date 10/02/23
Style Traditional
Bedrooms 5
Full Baths 3
HOA Fees $45/ann
HOA Y/N Mandatory
Year Built 2017
Annual Tax Amount $9,830
Lot Size 7,013 Sqft
Acres 0.161
Lot Dimensions IRR 50X146X50x122
Property Description
Nestled at the end of a tranquil cul-de-sac, this impeccable home offers idyllic greenbelt views. Revel in the serene ambiance on your enclosed screened patio, thoughtfully designed with an epoxy non-slip coating. The backyard, boasting a ready-to-use slab, awaits your personalized shed or garden sanctuary. A modern open floorplan ensures seamless entertaining, accentuated by pristine granite counters, a gas stove, and a spacious walk-in pantry in the heart of the home. The expansive primary suite downstairs provides privacy and convenience, with secondary bedroom with full bath on first floor ideal for multigenerational living. For those who work from home, a dedicated office space promises productivity. With an epoxy-finished garage, you're assured of durability and style. Your residence is adjacent to the neighborhood amenity center, complete with a pool and playground. As dusk settles, allow the enchanting glow of jellyfish exterior lighting to elevate your evenings.
Location
State TX
County Collin
Community Community Pool, Curbs, Fishing, Greenbelt, Jogging Path/Bike Path, Lake, Park, Playground, Pool, Sidewalks
Direction Use GPS
Rooms
Dining Room 1
Interior
Interior Features Cable TV Available, Decorative Lighting, Eat-in Kitchen, Flat Screen Wiring, Granite Counters, High Speed Internet Available, Kitchen Island, Open Floorplan, Pantry, Vaulted Ceiling(s), Walk-In Closet(s), In-Law Suite Floorplan
Heating Central, Fireplace(s), Natural Gas
Cooling Ceiling Fan(s), Central Air, Electric
Flooring Carpet, Ceramic Tile, Wood
Fireplaces Number 1
Fireplaces Type Decorative, Gas, Gas Logs, Gas Starter, Living Room
Appliance Dishwasher, Disposal, Gas Range, Gas Water Heater, Microwave, Plumbed For Gas in Kitchen
Heat Source Central, Fireplace(s), Natural Gas
Laundry Electric Dryer Hookup, Utility Room, Full Size W/D Area, Washer Hookup
Exterior
Exterior Feature Covered Patio/Porch, Rain Gutters
Garage Spaces 2.0
Fence Wood
Community Features Community Pool, Curbs, Fishing, Greenbelt, Jogging Path/Bike Path, Lake, Park, Playground, Pool, Sidewalks
Utilities Available Cable Available, City Sewer, City Water, Co-op Electric, Concrete, Curbs, Electricity Connected, Individual Gas Meter, Individual Water Meter, Natural Gas Available, Sidewalk, Underground Utilities
Roof Type Composition
Total Parking Spaces 2
Garage Yes
Building
Lot Description Adjacent to Greenbelt, Cul-De-Sac, Greenbelt, Interior Lot, Irregular Lot, Landscaped, Park View, Sprinkler System, Subdivision
Story Two
Foundation Slab
Level or Stories Two
Structure Type Brick
Schools
Elementary Schools Wally Watkins
High Schools Wylie East
School District Wylie Isd
Others
Ownership See Tax
Acceptable Financing Cash, Conventional, FHA, VA Loan
Listing Terms Cash, Conventional, FHA, VA Loan
Financing Cash
Special Listing Condition Aerial Photo
Read Less
Want to know what your home might be worth? Contact us for a FREE valuation!

Our team is ready to help you sell your home for the highest possible price ASAP

©2024 North Texas Real Estate Information Systems.
Bought with Nguyen Nguyen • TNG Realty

GET MORE INFORMATION






