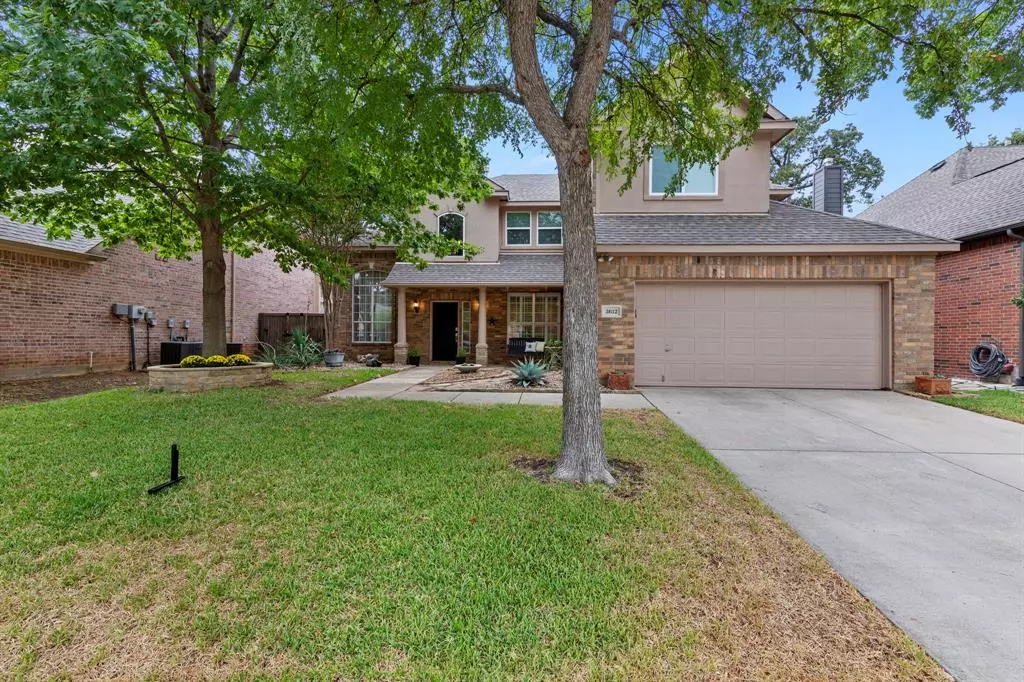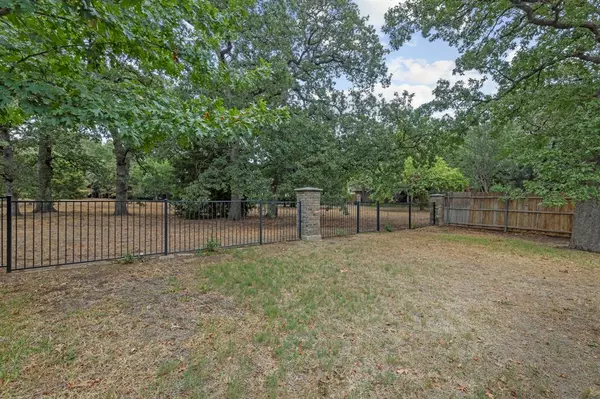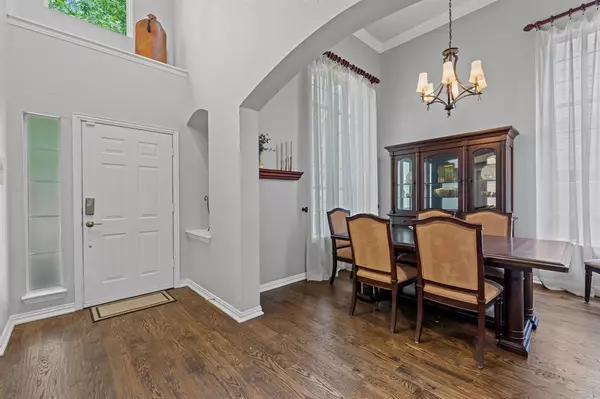$725,000
For more information regarding the value of a property, please contact us for a free consultation.
3612 Burlington Drive Flower Mound, TX 75022
5 Beds
4 Baths
3,477 SqFt
Key Details
Property Type Single Family Home
Sub Type Single Family Residence
Listing Status Sold
Purchase Type For Sale
Square Footage 3,477 sqft
Price per Sqft $208
Subdivision Wellington Of Flower Mound
MLS Listing ID 20426653
Sold Date 10/17/23
Style Traditional
Bedrooms 5
Full Baths 3
Half Baths 1
HOA Fees $41
HOA Y/N Mandatory
Year Built 1998
Lot Size 7,405 Sqft
Acres 0.17
Property Description
Wonderful family home in desirable Wellington of Flower Mound! This 5-bedroom home is ideally situated close to the amenity center and all three highly rated LISD schools. Say goodbye to the carpool line! Enter to a dedicated office and formal dining and proceed to the open concept updated kitchen and family room. The first-floor master has built-ins recently added and a beautiful, updated bathroom. A large game room awaits upstairs along with four additional bedrooms. Bedroom 5 has built ins and is currently used as a theatre room. This home's HVAC's units, wiring, duct work, plumbing, fixtures, hardwoods, tile, carpet, upstairs windows and more were all replaced in 2020. The entire house now has LED lighting and fresh paint. Be prepared to never want to leave the amazing backyard! The owners have added a large outdoor covered living area to go along with the additional patio space. Best of all the home backs up to a greenbelt for wonderful views and great privacy.
Location
State TX
County Denton
Community Club House, Community Pool, Fishing, Fitness Center, Jogging Path/Bike Path, Playground, Pool, Sidewalks, Tennis Court(S), Other
Direction GPS friendly.
Rooms
Dining Room 2
Interior
Interior Features Built-in Features, Cable TV Available, Chandelier, Decorative Lighting, Eat-in Kitchen, Flat Screen Wiring, Granite Counters, High Speed Internet Available, Kitchen Island, Open Floorplan, Pantry
Heating Central, Natural Gas
Cooling Ceiling Fan(s), Central Air, Electric
Flooring Carpet, Hardwood, Tile
Fireplaces Number 1
Fireplaces Type Family Room, Gas, Gas Logs
Appliance Dishwasher, Disposal, Gas Cooktop, Microwave, Warming Drawer
Heat Source Central, Natural Gas
Laundry Electric Dryer Hookup, Full Size W/D Area, Washer Hookup
Exterior
Exterior Feature Covered Patio/Porch, Rain Gutters, Lighting, Outdoor Living Center, Private Yard
Garage Spaces 2.0
Fence Wood, Wrought Iron
Community Features Club House, Community Pool, Fishing, Fitness Center, Jogging Path/Bike Path, Playground, Pool, Sidewalks, Tennis Court(s), Other
Utilities Available City Sewer, City Water, Sidewalk
Roof Type Composition
Total Parking Spaces 2
Garage Yes
Building
Lot Description Adjacent to Greenbelt, Subdivision
Story Two
Foundation Slab
Level or Stories Two
Structure Type Brick,Stucco
Schools
Elementary Schools Wellington
Middle Schools Mckamy
High Schools Flower Mound
School District Lewisville Isd
Others
Restrictions Deed
Ownership MAYER, MARK A & KATHERINE I
Acceptable Financing Cash, Conventional, FHA, VA Loan
Listing Terms Cash, Conventional, FHA, VA Loan
Financing Conventional
Read Less
Want to know what your home might be worth? Contact us for a FREE valuation!

Our team is ready to help you sell your home for the highest possible price ASAP

©2024 North Texas Real Estate Information Systems.
Bought with Timi Grogan • Repeat Realty, LLC

GET MORE INFORMATION






