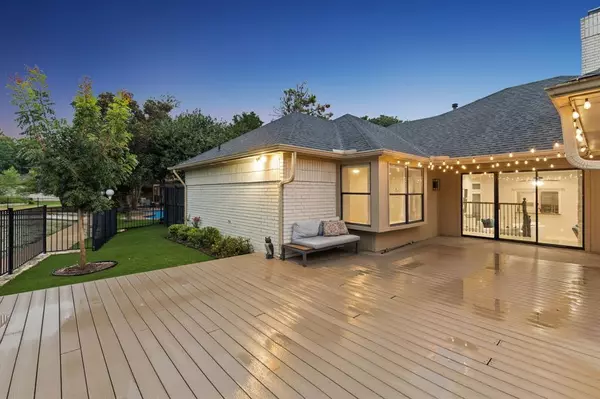$1,250,000
For more information regarding the value of a property, please contact us for a free consultation.
6104 Calm Meadow Road Dallas, TX 75248
5 Beds
5 Baths
3,843 SqFt
Key Details
Property Type Single Family Home
Sub Type Single Family Residence
Listing Status Sold
Purchase Type For Sale
Square Footage 3,843 sqft
Price per Sqft $325
Subdivision Prestonwood Crk Add
MLS Listing ID 20416675
Sold Date 10/19/23
Style Traditional
Bedrooms 5
Full Baths 4
Half Baths 1
HOA Y/N None
Year Built 1984
Annual Tax Amount $23,483
Lot Size 0.442 Acres
Acres 0.442
Property Description
One-of-a-kind and loaded with contemporary updates sitting on 1 of just 11 lots backing a private pond in coveted Prestonwood! The home offers an open and inviting floor plan with multiple living areas and tons of natural light from huge windows. Primary living area features a wet bar with a wine rack and built-in Sonic ice machine, floor-to-ceiling stone fireplace, and pool view. Kitchen is outfitted with SS appliances, granite counters, wine fridge, and a brand-new range. The primary suite comes with tray ceilings, sitting area, dual closets, a huge steam shower, and a jetted tub. Enjoy over $30k of custom automatic solar blinds and blackout bedroom shades. There are 3 separate turfed backyard sections, including a pool and hot tub area, a huge deck with views of the private pond, and a side play yard! Beautiful trim and modern fixtures add contemporary character throughout the home. Enjoy the scenic greenbelt across the street, epoxyed garage, and mounted basketball goal as well.
Location
State TX
County Dallas
Direction From 635, exit toward Preston Rd - TX-289. Head north on Preston Rd - TX-289. Turn right onto Arapaho Rd. Turn left at the 1st cross street onto Ranchita Dr, and left onto Calm Meadow Rd. Home is on the right.
Rooms
Dining Room 2
Interior
Interior Features Cable TV Available, Decorative Lighting, Flat Screen Wiring, Granite Counters, High Speed Internet Available, Kitchen Island, Open Floorplan, Smart Home System, Vaulted Ceiling(s), Walk-In Closet(s), Wet Bar
Heating Central, Natural Gas, Zoned
Cooling Ceiling Fan(s), Central Air, Electric, Zoned
Flooring Carpet, Marble, Stone
Fireplaces Number 1
Fireplaces Type Gas, Living Room, Stone
Appliance Built-in Refrigerator, Dishwasher, Disposal, Electric Cooktop, Electric Oven, Microwave, Double Oven, Vented Exhaust Fan
Heat Source Central, Natural Gas, Zoned
Laundry Electric Dryer Hookup, Utility Room, Full Size W/D Area, Washer Hookup
Exterior
Exterior Feature Basketball Court, Rain Gutters, Lighting, Private Yard
Garage Spaces 2.0
Fence Wood, Wrought Iron
Pool Gunite, Heated, In Ground, Pool/Spa Combo, Salt Water, Water Feature, Waterfall
Utilities Available Cable Available, City Sewer, City Water, Concrete, Curbs, Electricity Connected, Individual Gas Meter, Individual Water Meter, Sidewalk, Underground Utilities
Roof Type Composition
Total Parking Spaces 2
Garage Yes
Private Pool 1
Building
Lot Description Adjacent to Greenbelt, Few Trees, Interior Lot, Landscaped, Park View, Sprinkler System, Subdivision, Water/Lake View
Story One
Foundation Slab
Level or Stories One
Structure Type Brick
Schools
Elementary Schools Prestonwood
High Schools Pearce
School District Richardson Isd
Others
Ownership See agent
Acceptable Financing Cash, Conventional, FHA, VA Loan
Listing Terms Cash, Conventional, FHA, VA Loan
Financing Conventional
Special Listing Condition Res. Service Contract, Survey Available
Read Less
Want to know what your home might be worth? Contact us for a FREE valuation!

Our team is ready to help you sell your home for the highest possible price ASAP

©2024 North Texas Real Estate Information Systems.
Bought with Mina Shamsa • Ebby Halliday, REALTORS

GET MORE INFORMATION






