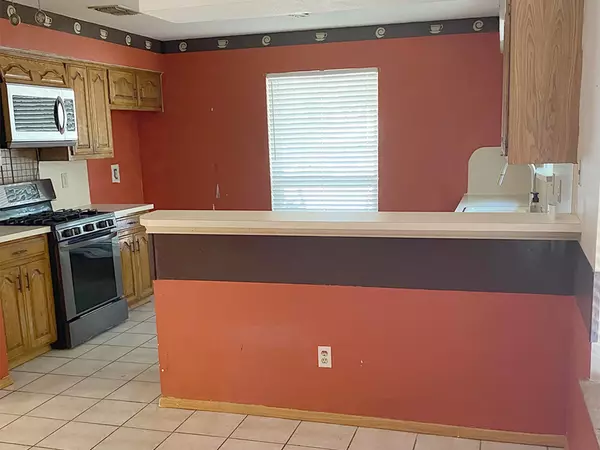$269,900
For more information regarding the value of a property, please contact us for a free consultation.
1308 Choctaw Drive Mesquite, TX 75149
3 Beds
2 Baths
1,513 SqFt
Key Details
Property Type Single Family Home
Sub Type Single Family Residence
Listing Status Sold
Purchase Type For Sale
Square Footage 1,513 sqft
Price per Sqft $178
Subdivision Pecan Bend
MLS Listing ID 20411978
Sold Date 10/16/23
Style Traditional
Bedrooms 3
Full Baths 2
HOA Y/N None
Year Built 1983
Annual Tax Amount $5,217
Lot Size 7,448 Sqft
Acres 0.171
Lot Dimensions 65x 114.5
Property Description
Back on market! Great opportunity near the end of a cul-de-sac in Pecan Bend. As you enter, you are welcomed by an open floorplan that feels bigger than expected. The family room features a wood burning fp and picture window with site lines to the covered patio & backyard. An open transition to the kitchen and dining areas is ideal for entertainment or family time. The kitchen has stainless steel appliances, lots of counter space and a breakfast bar great for busy mornings, snack time or serving guests. The dining room has a large picture window, reach-in pantry, and direct access to the garage through the laundry room. All bedrooms are located opposite the living area and have ceiling fans. The primary bedroom includes a private en-suite bath with double vanities and a huge walk-in closet. Move-in ready with good bones and incredible potential. Being sold as-is and could use some cosmetic updates as reflected in the price. See photos for complete list of features and recent upgrades.
Location
State TX
County Dallas
Direction Use Waze or Google Maps
Rooms
Dining Room 1
Interior
Interior Features Cable TV Available, Cathedral Ceiling(s), Decorative Lighting, Double Vanity, High Speed Internet Available, Open Floorplan, Paneling, Pantry, Sound System Wiring, Walk-In Closet(s), Wired for Data
Heating Central, ENERGY STAR Qualified Equipment, Fireplace(s), Natural Gas
Cooling Ceiling Fan(s), Central Air, Electric, ENERGY STAR Qualified Equipment, Humidity Control, Roof Turbine(s)
Flooring Carpet, Ceramic Tile, Hardwood, Vinyl
Fireplaces Number 1
Fireplaces Type Brick, Family Room, Raised Hearth, Wood Burning
Equipment Air Purifier
Appliance Dishwasher, Disposal, Gas Range, Gas Water Heater, Microwave, Plumbed For Gas in Kitchen, Vented Exhaust Fan
Heat Source Central, ENERGY STAR Qualified Equipment, Fireplace(s), Natural Gas
Laundry Electric Dryer Hookup, Gas Dryer Hookup, Utility Room, Full Size W/D Area, Washer Hookup
Exterior
Exterior Feature Covered Patio/Porch, Lighting, Private Yard
Garage Spaces 2.0
Fence Back Yard, Fenced, Gate, High Fence, Privacy, Wood
Utilities Available Alley, City Sewer, City Water, Concrete, Curbs, Electricity Connected, Individual Gas Meter, Individual Water Meter, Natural Gas Available, Sidewalk, Underground Utilities
Roof Type Composition
Total Parking Spaces 2
Garage Yes
Building
Lot Description Cul-De-Sac, Interior Lot, Lrg. Backyard Grass, Subdivision
Story One
Foundation Slab
Level or Stories One
Structure Type Brick,Siding
Schools
Elementary Schools Rugel
Middle Schools Lanny Frasier
High Schools Westmesqui
School District Mesquite Isd
Others
Restrictions Deed
Ownership Cory & Kathryn Walden
Acceptable Financing Cash, Conventional
Listing Terms Cash, Conventional
Financing Conventional
Special Listing Condition Agent Related to Owner, Survey Available
Read Less
Want to know what your home might be worth? Contact us for a FREE valuation!

Our team is ready to help you sell your home for the highest possible price ASAP

©2025 North Texas Real Estate Information Systems.
Bought with Benny Punnoose • Beam Real Estate, LLC
GET MORE INFORMATION






