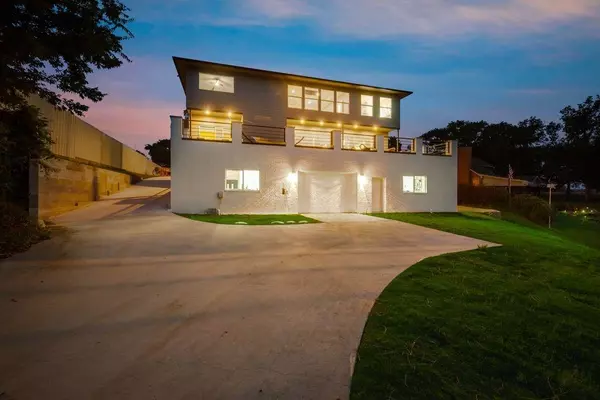$1,159,999
For more information regarding the value of a property, please contact us for a free consultation.
222 September Drive Streetman, TX 75859
4 Beds
4 Baths
3,044 SqFt
Key Details
Property Type Single Family Home
Sub Type Single Family Residence
Listing Status Sold
Purchase Type For Sale
Square Footage 3,044 sqft
Price per Sqft $381
Subdivision September Sound
MLS Listing ID 20327353
Sold Date 10/30/23
Style Contemporary/Modern
Bedrooms 4
Full Baths 3
Half Baths 1
HOA Fees $30/ann
HOA Y/N Mandatory
Year Built 2019
Annual Tax Amount $5,881
Lot Size 1.271 Acres
Acres 1.271
Property Description
This Stunning, Modern Lakefront Home located in a premiere location on Richland Chambers Lake is the Epitome of Luxury! The first two floors are built with insulated concrete form (ICF) construction, it offers unparalleled energy efficiency and durability. The home has a basement with 13 ft ceilings, half-bath and massive workshop-perfect for storage and hobbies. An elevator serves all three floors, making access easy and convenient. The expansive primary suite has unparalleled views to wake up to & features a book match design porcelain wall & flooring in the bath, and the walk-in closet has a private laundry room. The mother-in law suite is loaded with a kitchenette, laundry room & ensuite bath! Step outside onto the terrace with turf grass and enjoy wide open views of the lake! Facing west for beautiful sunsets, this is the perfect spot to unwind after a long day. The boathouse, complete with boat lift & lounging area provides you with endless opportunities to enjoy the lake.
Location
State TX
County Freestone
Community Boat Ramp
Direction GPS Available Location - SOP
Rooms
Dining Room 1
Interior
Interior Features Built-in Features, Decorative Lighting, Double Vanity, Eat-in Kitchen, Elevator, Flat Screen Wiring, Granite Counters, High Speed Internet Available, Kitchen Island, Multiple Staircases, Pantry, Walk-In Closet(s), In-Law Suite Floorplan
Heating Central, Electric, Fireplace(s), Zoned
Cooling Ceiling Fan(s), Central Air, Electric, Zoned
Flooring Luxury Vinyl Plank, Marble
Fireplaces Number 1
Fireplaces Type Decorative, Electric, Living Room
Appliance Built-in Refrigerator, Commercial Grade Vent, Dishwasher, Disposal, Electric Cooktop, Electric Oven, Electric Water Heater, Microwave, Convection Oven, Tankless Water Heater
Heat Source Central, Electric, Fireplace(s), Zoned
Laundry Electric Dryer Hookup, Full Size W/D Area, Washer Hookup, Other, On Site
Exterior
Exterior Feature Boat Slip, Storage
Garage Spaces 4.0
Fence Fenced, High Fence, Metal
Community Features Boat Ramp
Utilities Available Aerobic Septic, All Weather Road, Asphalt, Co-op Electric, Co-op Water, Electricity Available, Individual Water Meter, Outside City Limits, Private Road, Underground Utilities, No City Services
Waterfront Description Dock – Covered,Lake Front,Lake Front – Main Body,Personal Watercraft Lift,Retaining Wall – Steel
Roof Type Metal
Total Parking Spaces 4
Garage Yes
Building
Lot Description Corner Lot, Cul-De-Sac, Few Trees, Irregular Lot, Landscaped, Lrg. Backyard Grass, Sloped, Subdivision, Water/Lake View, Waterfront
Story Two
Foundation Slab
Level or Stories Two
Structure Type Brick,Concrete
Schools
Elementary Schools Fairfield
High Schools Fairfield
School District Fairfield Isd
Others
Restrictions Architectural,Building,Deed,Easement(s)
Ownership Timpone
Acceptable Financing 1031 Exchange, Cash, Conventional, FHA, VA Loan
Listing Terms 1031 Exchange, Cash, Conventional, FHA, VA Loan
Financing Conventional
Special Listing Condition Aerial Photo, Deed Restrictions
Read Less
Want to know what your home might be worth? Contact us for a FREE valuation!

Our team is ready to help you sell your home for the highest possible price ASAP

©2024 North Texas Real Estate Information Systems.
Bought with Deborah Bonner • RE/MAX LakeSide Dreams

GET MORE INFORMATION






