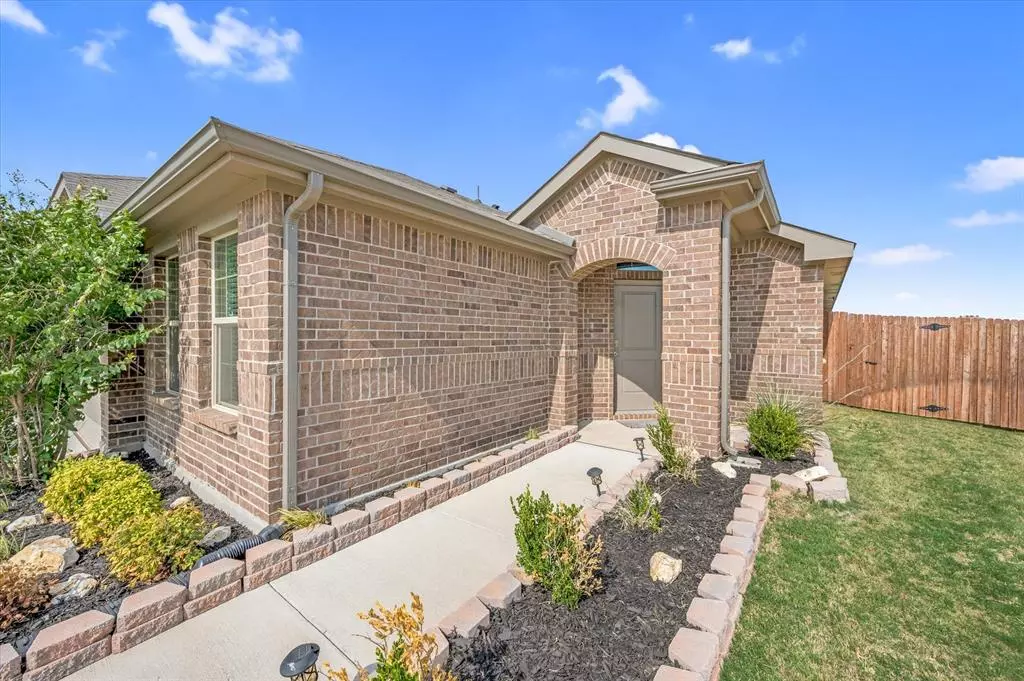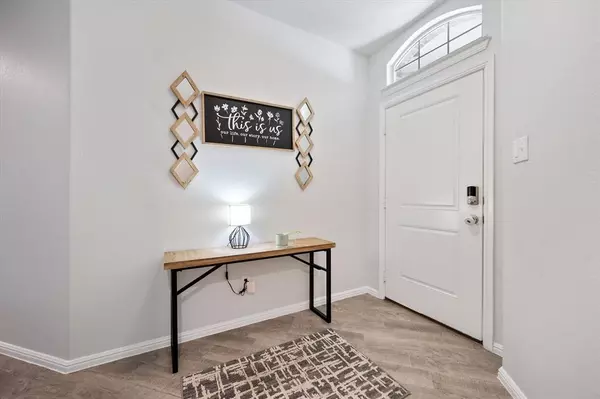$346,000
For more information regarding the value of a property, please contact us for a free consultation.
8400 Comanche Springs Drive Fort Worth, TX 76131
5 Beds
2 Baths
2,129 SqFt
Key Details
Property Type Single Family Home
Sub Type Single Family Residence
Listing Status Sold
Purchase Type For Sale
Square Footage 2,129 sqft
Price per Sqft $162
Subdivision Bar C Ranch
MLS Listing ID 20402346
Sold Date 11/03/23
Style Traditional
Bedrooms 5
Full Baths 2
HOA Fees $18
HOA Y/N Mandatory
Year Built 2020
Annual Tax Amount $8,050
Lot Size 6,098 Sqft
Acres 0.14
Property Description
This beautifully maintained 5 bedroom home shows like a new home & is waiting for new owners. As you step inside, you'll be greeted by fresh interior paint that breathes new life into this immaculate home. The open floor plan creates a seamless flow between the living room, kitchen, dining area & living room, perfect for entertaining guests or spending quality time with loved ones. The spacious kitchen boasts quartz countertops & a large island providing plenty of space for meal prepping. This beauty sits on a corner lot across from the community amenities. Imagine the convenience of having a playground & community pool just steps away from your front door! An added bonus is the elementary & middle school are within walking distance. When it's time to run errands or enjoy a night out, you'll be delighted by the convenience of shopping centers & restaurants nearby with easy access to 820 and I35. Don’t miss the opportunity to make this special property your own!
Location
State TX
County Tarrant
Community Community Pool, Curbs, Playground, Pool, Sidewalks
Direction From I 35W, take the take Exit 59 to Basswood Blvd. Travel west on Basswood Blvd. Follow Basswood Blvd to E Bailey Boswell Rd. Turn left on E Bailey Boswell Rd. Turn right on Comanche Springs Dr. Home will be on the right on the corner lot after passing the elementary and junior high schools.
Rooms
Dining Room 1
Interior
Interior Features Eat-in Kitchen, High Speed Internet Available, Kitchen Island, Open Floorplan, Pantry, Walk-In Closet(s)
Heating Central, Natural Gas
Cooling Central Air, Electric
Flooring Carpet, Tile
Appliance Dishwasher, Disposal, Gas Range, Microwave
Heat Source Central, Natural Gas
Laundry Electric Dryer Hookup, Utility Room, Full Size W/D Area, Washer Hookup
Exterior
Exterior Feature Covered Patio/Porch, Rain Gutters
Garage Spaces 2.0
Fence Wood
Community Features Community Pool, Curbs, Playground, Pool, Sidewalks
Utilities Available City Sewer, City Water, Curbs, Natural Gas Available
Roof Type Composition
Total Parking Spaces 2
Garage Yes
Building
Lot Description Corner Lot, Landscaped, Sprinkler System
Story One
Foundation Slab
Level or Stories One
Structure Type Brick
Schools
Elementary Schools Comanche Springs
Middle Schools Prairie Vista
High Schools Saginaw
School District Eagle Mt-Saginaw Isd
Others
Ownership See Tax
Acceptable Financing Cash, Conventional, FHA, Texas Vet, VA Loan
Listing Terms Cash, Conventional, FHA, Texas Vet, VA Loan
Financing FHA
Read Less
Want to know what your home might be worth? Contact us for a FREE valuation!

Our team is ready to help you sell your home for the highest possible price ASAP

©2024 North Texas Real Estate Information Systems.
Bought with Shem Moruri • EXP REALTY

GET MORE INFORMATION






