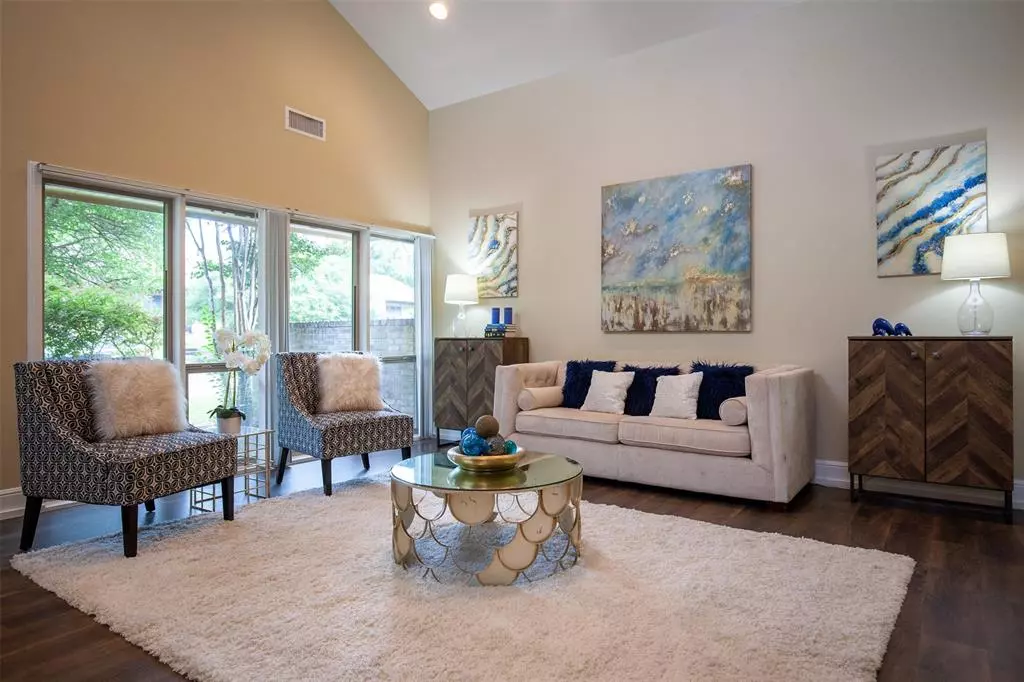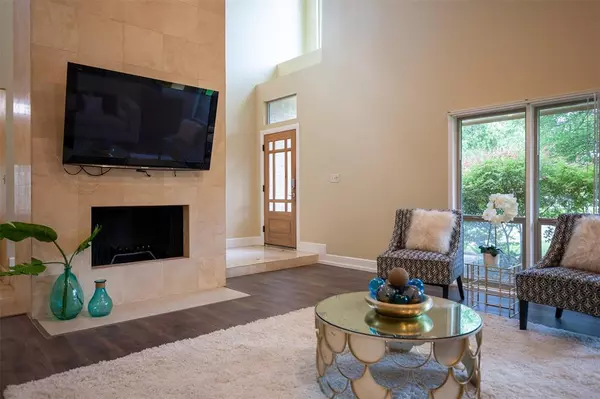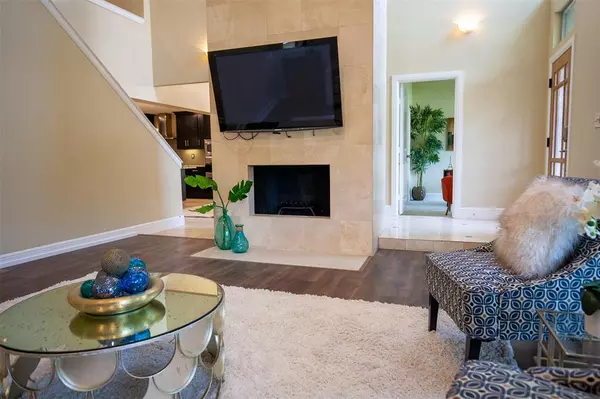$799,000
For more information regarding the value of a property, please contact us for a free consultation.
10421 Shadow Bend Drive Dallas, TX 75230
4 Beds
4 Baths
3,122 SqFt
Key Details
Property Type Townhouse
Sub Type Townhouse
Listing Status Sold
Purchase Type For Sale
Square Footage 3,122 sqft
Price per Sqft $255
Subdivision Crest Meadow Estates
MLS Listing ID 20434451
Sold Date 11/06/23
Bedrooms 4
Full Baths 3
Half Baths 1
HOA Y/N None
Year Built 1972
Annual Tax Amount $16,412
Lot Size 6,316 Sqft
Acres 0.145
Lot Dimensions 46 x 120
Property Description
Stunning End Unit Townhome in the heart of Dallas in Crest Meadow Estates. With windows on three sides, this home welcomes a flood of natural light. This home underwent a complete renovation in 2011, taken down to the studs and completely reimagined, including new wiring & radiant barrier insulation. Inside, you'll be greeted by an open living area with vaulted ceilings. The primary bedroom, on the main level, is a true retreat. Ensuite bath has heated floors, dual sinks, jetted tub, walk-in shower, and huge walk-in closet. On the 1st floor, you'll also find a flexible bedroom-office with ensuite bath. Upstairs, a loft living area or game room awaits plus two additional bedrooms. The open kitchen, features a large island with breakfast-lounge area.
The charming grassy backyard, with patio is perfect for outdoor gatherings. Side deck off the kitchen area provides the perfect spot for al fresco dining and relaxation.
Don't miss the opportunity to make this exceptional home yours!
Location
State TX
County Dallas
Direction From Hillcrest, turn east on Meadow, left of Shadow Bend. From 75 exit Meadow, go west to Shadow Bend and turn right.
Rooms
Dining Room 2
Interior
Interior Features Built-in Wine Cooler, Cable TV Available, Decorative Lighting, Double Vanity, Eat-in Kitchen, Granite Counters, High Speed Internet Available, Kitchen Island, Loft, Pantry, Vaulted Ceiling(s), Walk-In Closet(s)
Heating Central, Electric
Cooling Central Air, Electric
Flooring Carpet, Ceramic Tile, Hardwood, Luxury Vinyl Plank, Marble, Travertine Stone
Fireplaces Number 1
Fireplaces Type Living Room, Wood Burning
Appliance Dishwasher, Disposal, Electric Cooktop, Electric Oven, Electric Water Heater, Microwave, Refrigerator
Heat Source Central, Electric
Laundry Electric Dryer Hookup, Utility Room, Full Size W/D Area, Washer Hookup
Exterior
Garage Spaces 2.0
Fence Back Yard, High Fence, Wood
Utilities Available Alley, City Sewer, City Water, Electricity Connected, Individual Water Meter, Sidewalk
Roof Type Composition
Total Parking Spaces 2
Garage Yes
Building
Lot Description Sprinkler System
Story Two
Foundation Slab
Level or Stories Two
Structure Type Brick,Wood
Schools
Elementary Schools Kramer
Middle Schools Benjamin Franklin
High Schools Hillcrest
School District Dallas Isd
Others
Ownership See Agent
Acceptable Financing Cash, Conventional
Listing Terms Cash, Conventional
Financing Cash
Read Less
Want to know what your home might be worth? Contact us for a FREE valuation!

Our team is ready to help you sell your home for the highest possible price ASAP

©2024 North Texas Real Estate Information Systems.
Bought with Desiree Szwed • Texas Urban Living Realty

GET MORE INFORMATION






