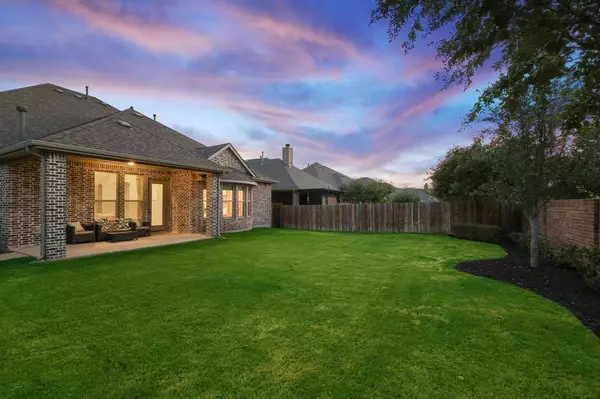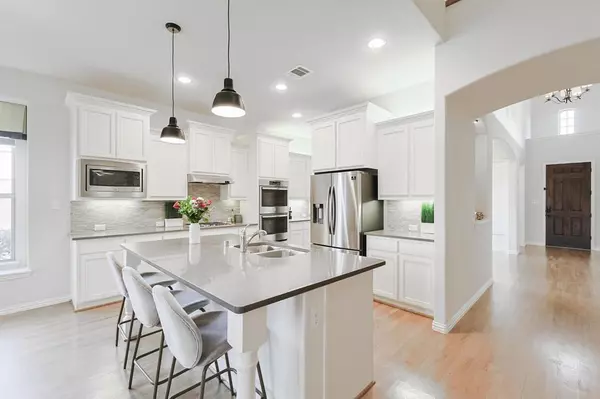$650,000
For more information regarding the value of a property, please contact us for a free consultation.
5400 Grove Cove Drive Mckinney, TX 75071
4 Beds
4 Baths
3,707 SqFt
Key Details
Property Type Single Family Home
Sub Type Single Family Residence
Listing Status Sold
Purchase Type For Sale
Square Footage 3,707 sqft
Price per Sqft $175
Subdivision Heatherwood Ph Four
MLS Listing ID 20413477
Sold Date 11/27/23
Style Traditional
Bedrooms 4
Full Baths 3
Half Baths 1
HOA Fees $16/ann
HOA Y/N Mandatory
Year Built 2015
Annual Tax Amount $10,322
Lot Size 8,581 Sqft
Acres 0.197
Property Description
PREVIOUSLY A HIGHLIGHTED MODEL HOME, THIS CORNER LOT IS BRIMMING WITH DESIGNER UPGRADES! Its modern layout includes a first-floor bedroom and FULL bath in addition to an office & primary bedroom and bathroom. Enhancements like wainscot paneling in the formal dining, a modern stairwell (that was recently updated), custom paint, and in-wall speakers elevate the interior of this home. Upgraded tile, a bay window in the master, and unique lighting enrich the space. The kitchen features double ovens, quartz counters, and a butler's pantry. Upstairs, a spacious game room, media room, and two bedrooms sharing a jack-and-jill bath await. Located in the acclaimed PROSPER ISD school system, this subdivision offers a pool, playground, and park! The seller is willing to contribute $7500 in closing costs (to be put towards buy-downs, or any cosmetic updates buyer would like to do), and the refrigerator will stay with the home as well. MOTIVATED SELLER, BRING ALL OFFERS!
Location
State TX
County Collin
Community Community Pool, Jogging Path/Bike Path, Park, Sidewalks
Direction From County Road 123, McKinney, TX: 1. Head east on Co Rd 123/Bloomdale Rd toward Gladewater Ave 2. Keep right to continue on Bloomdale Rd 3. Turn right onto Bluewood Dr 4. Turn right at the 1st cross street onto Grove Cove Dr
Rooms
Dining Room 2
Interior
Interior Features Cathedral Ceiling(s), Decorative Lighting, High Speed Internet Available, Open Floorplan, Sound System Wiring, Vaulted Ceiling(s), Wainscoting, In-Law Suite Floorplan
Heating Central
Cooling Central Air
Flooring Carpet, Ceramic Tile, Wood
Fireplaces Number 1
Fireplaces Type Gas
Equipment Home Theater, Irrigation Equipment
Appliance Built-in Gas Range, Dishwasher, Disposal, Dryer, Gas Oven, Gas Water Heater, Microwave, Double Oven, Refrigerator, Vented Exhaust Fan, Washer
Heat Source Central
Laundry Electric Dryer Hookup, Utility Room, Full Size W/D Area, Washer Hookup
Exterior
Exterior Feature Rain Gutters, Private Yard
Garage Spaces 2.0
Fence Brick, Wood
Community Features Community Pool, Jogging Path/Bike Path, Park, Sidewalks
Utilities Available City Sewer, City Water, Electricity Connected
Roof Type Composition
Total Parking Spaces 1
Garage Yes
Building
Lot Description Corner Lot, Sprinkler System, Subdivision
Story Two
Foundation Slab
Level or Stories Two
Structure Type Brick,Stone Veneer
Schools
Elementary Schools John A Baker
Middle Schools Bill Hays
High Schools Rock Hill
School District Prosper Isd
Others
Ownership See Tax Info
Acceptable Financing Cash, Conventional, FHA, VA Loan
Listing Terms Cash, Conventional, FHA, VA Loan
Financing Cash
Special Listing Condition Survey Available
Read Less
Want to know what your home might be worth? Contact us for a FREE valuation!

Our team is ready to help you sell your home for the highest possible price ASAP

©2025 North Texas Real Estate Information Systems.
Bought with Camille Duhoux • Redfin Corporation
GET MORE INFORMATION






