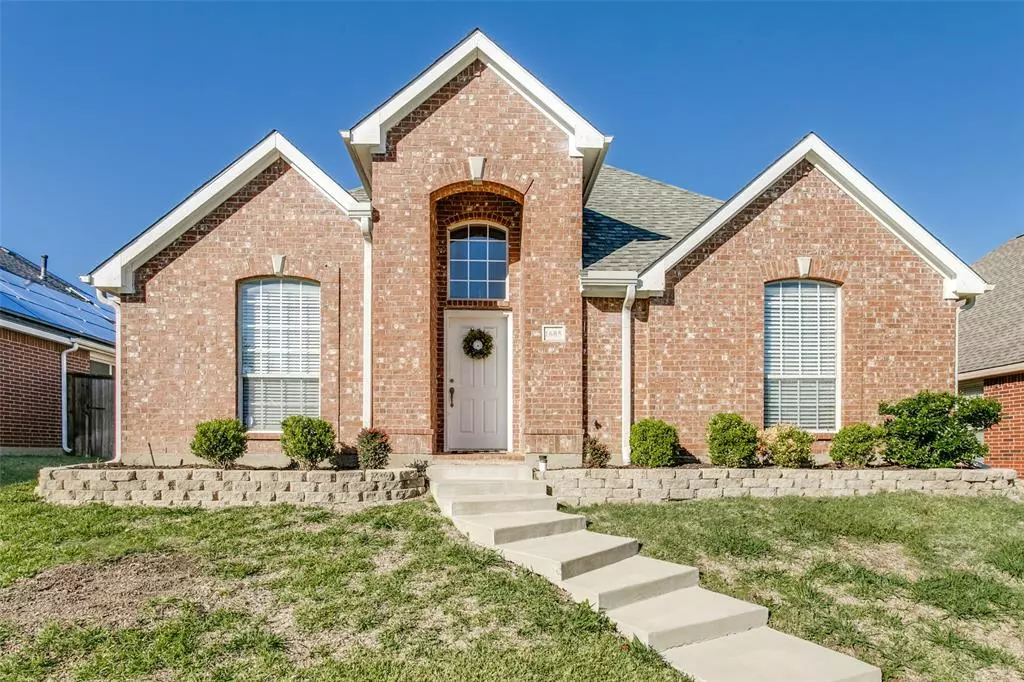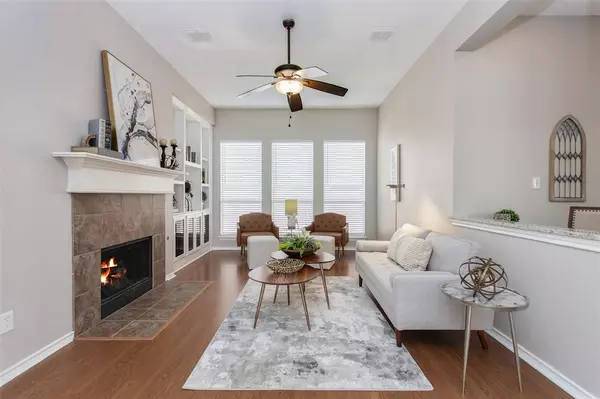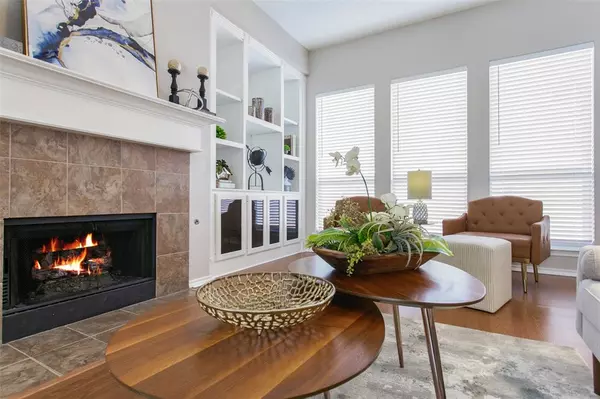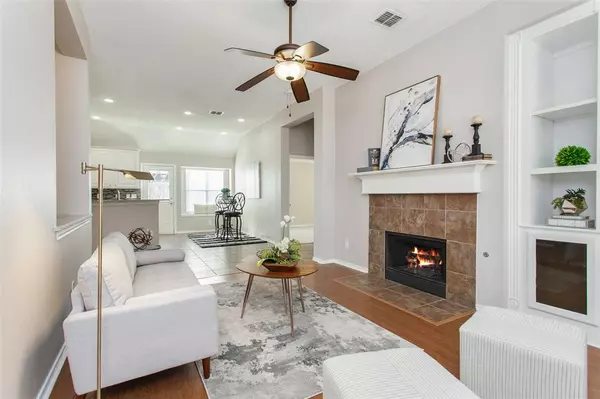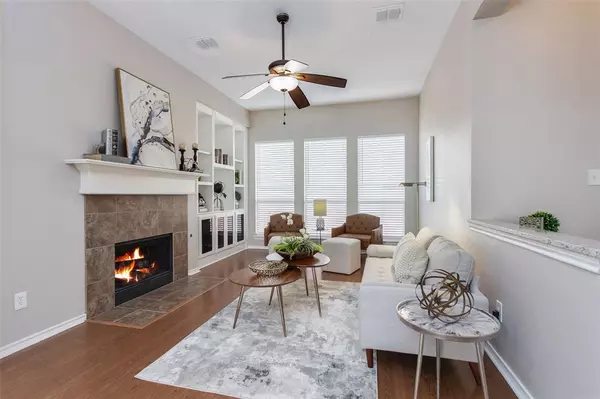$368,900
For more information regarding the value of a property, please contact us for a free consultation.
1685 Yellowstone Avenue Lewisville, TX 75077
3 Beds
2 Baths
1,605 SqFt
Key Details
Property Type Single Family Home
Sub Type Single Family Residence
Listing Status Sold
Purchase Type For Sale
Square Footage 1,605 sqft
Price per Sqft $229
Subdivision Garden Oak Estates Ph 5
MLS Listing ID 20468494
Sold Date 11/29/23
Style Traditional
Bedrooms 3
Full Baths 2
HOA Y/N None
Year Built 1997
Annual Tax Amount $6,853
Lot Size 5,096 Sqft
Acres 0.117
Property Description
MULTIPLE OFFER DEADLINE 11.6.23 AT 2PM. Meticulously maintained & modernized, this split bed, flexible floor plan has it all! 3 beds, 2 full baths, 2 living & 1 dining as well as a separate built in work station niche for homework, storage, a serving station or even coffee bar. The 2nd Living with built-ins also makes the perfect 4th bedroom or office space. Open & updated kitchen has an abundance of white cabinets, beautiful granite counters, stainless appliances, glass mosaic tile backsplash & pantry. Oversized owner's suite has a large walk in closet & en-suite bath featuring granite counters, white cabinets, dual sinks, mosaic tiled shower with built in shelf & separate garden tub. Main living has gas fireplace with mantle, wood look flooring, white built in bookshelves & wall of windows. Some of the featured updates include new carpet & new paint throughout in October-2023, New Fence-2022 as well as gorgeous granite counters in all baths, updated hardware, lighting & fixtures.
Location
State TX
County Denton
Direction From I35 E go West on Valley Ridge, Right on Crosshaven, Right on Yellowstone. Or from Morriss Road go East on Valley Ridge, Left on Crosshaven, Right on Yellowstone.
Rooms
Dining Room 1
Interior
Interior Features Built-in Features, Cable TV Available, Decorative Lighting, Granite Counters, High Speed Internet Available, Pantry, Walk-In Closet(s)
Heating Central, Natural Gas
Cooling Ceiling Fan(s), Central Air, Electric
Flooring Carpet, Ceramic Tile, Laminate
Fireplaces Number 1
Fireplaces Type Gas Logs, Gas Starter, Living Room
Appliance Dishwasher, Disposal, Gas Cooktop, Gas Water Heater, Microwave, Plumbed For Gas in Kitchen
Heat Source Central, Natural Gas
Laundry Utility Room, Full Size W/D Area
Exterior
Exterior Feature Private Yard
Garage Spaces 2.0
Fence Fenced, Wood
Utilities Available City Sewer, City Water, Curbs, Sidewalk
Roof Type Composition
Total Parking Spaces 2
Garage Yes
Building
Lot Description Interior Lot, Landscaped, Sprinkler System, Subdivision
Story One
Foundation Slab
Level or Stories One
Structure Type Brick
Schools
Elementary Schools Valley Ridge
Middle Schools Huffines
High Schools Lewisville
School District Lewisville Isd
Others
Ownership Owner of Record
Acceptable Financing Cash, Conventional, FHA, VA Loan
Listing Terms Cash, Conventional, FHA, VA Loan
Financing Conventional
Read Less
Want to know what your home might be worth? Contact us for a FREE valuation!

Our team is ready to help you sell your home for the highest possible price ASAP

©2025 North Texas Real Estate Information Systems.
Bought with Marlene Stone • RE/MAX DFW Associates
GET MORE INFORMATION


