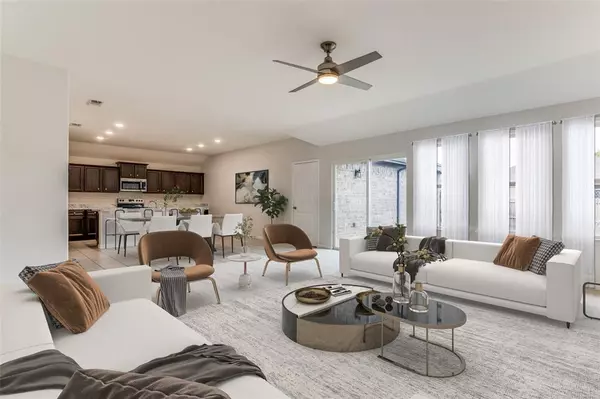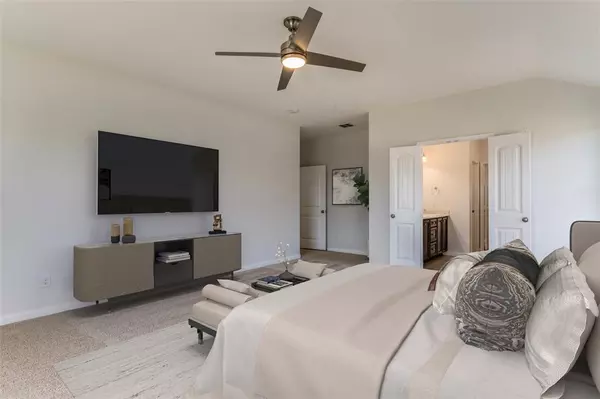$319,000
For more information regarding the value of a property, please contact us for a free consultation.
4022 Meadow Canyon Drive Lancaster, TX 75146
4 Beds
2 Baths
2,297 SqFt
Key Details
Property Type Single Family Home
Sub Type Single Family Residence
Listing Status Sold
Purchase Type For Sale
Square Footage 2,297 sqft
Price per Sqft $138
Subdivision Bear Creek Ranch Ph 02
MLS Listing ID 20437298
Sold Date 12/01/23
Style Ranch
Bedrooms 4
Full Baths 2
HOA Fees $36/ann
HOA Y/N Mandatory
Year Built 2017
Annual Tax Amount $9,567
Lot Size 8,407 Sqft
Acres 0.193
Property Description
**Seller will cover up to 2% towards closing cost or rate buy downs! Call to find out more..
This 4 bed 2 bath home is perfect for families, downsizers, or investors looking for a great rental return!!!. Inside you will find High Quality brand new Cozy Carpet in all bedrooms and common areas. Easy to clean tile in the kitchen, bathroom, and entryway! The kitchen features designer-chosen new stainless steel appliances and knobs on all cabinets with a large walk-in pantry! The Large primary bedroom has a walk-in closet in the en-suite bathroom with a separate tub and shower! The entire home has been reimagined by Maveric Designs which includes designer-chosen paint and new light fixtures. Outback you will find a great-sized backyard fully fenced to entertain guests or keep pet safe and happy. Don't miss this amazing opportunity, schedule today! Full list of upgrades available! New floors, New lighting and fixtures, Interior-exterior paint. FHA ready..
Location
State TX
County Dallas
Community Club House, Community Pool, Park, Playground
Direction From Dallas take the I35 East Exit 412 toward Bear Creek Road. Left onto Bear Creek Road. Left onto TX342. Left onto Edgewater Way. Left onto Fair Weather Drive. Left onto Meadow Canyon Drive..
Rooms
Dining Room 1
Interior
Interior Features Eat-in Kitchen, High Speed Internet Available, Kitchen Island, Open Floorplan, Pantry, Walk-In Closet(s)
Heating Central, Electric
Cooling Ceiling Fan(s), Central Air, Electric
Flooring Carpet, Tile
Appliance Dishwasher, Disposal, Electric Range, Electric Water Heater, Microwave
Heat Source Central, Electric
Laundry Electric Dryer Hookup, Utility Room, Full Size W/D Area, Washer Hookup
Exterior
Exterior Feature Kennel
Garage Spaces 2.0
Fence Back Yard, Wood
Community Features Club House, Community Pool, Park, Playground
Utilities Available City Sewer, City Water, Curbs, Electricity Connected, Individual Water Meter, Sidewalk, Underground Utilities
Roof Type Composition
Total Parking Spaces 2
Garage Yes
Building
Lot Description Interior Lot, Landscaped
Story One
Foundation Slab
Level or Stories One
Structure Type Brick,Siding
Schools
Elementary Schools West Main
Middle Schools Lancaster
High Schools Lancaster
School District Lancaster Isd
Others
Ownership See Tax
Acceptable Financing Cash, Conventional, FHA, VA Loan
Listing Terms Cash, Conventional, FHA, VA Loan
Financing Cash
Read Less
Want to know what your home might be worth? Contact us for a FREE valuation!

Our team is ready to help you sell your home for the highest possible price ASAP

©2024 North Texas Real Estate Information Systems.
Bought with Jarrett Webb • Keller Williams Urban Dallas

GET MORE INFORMATION






