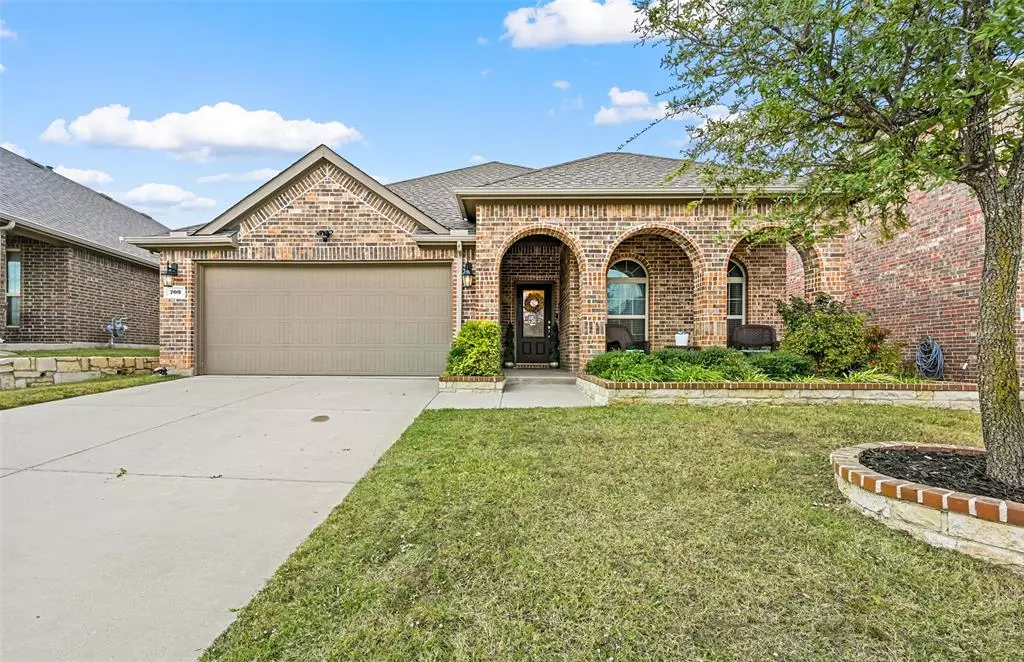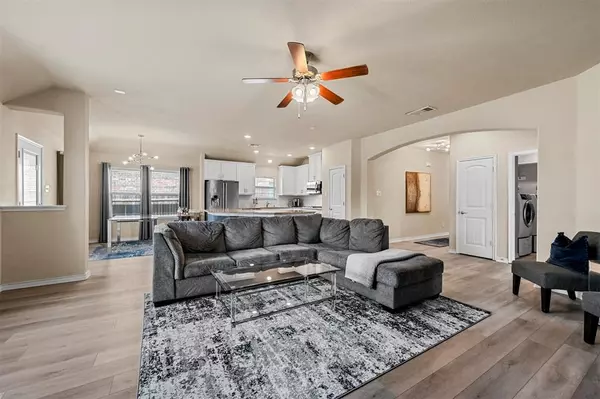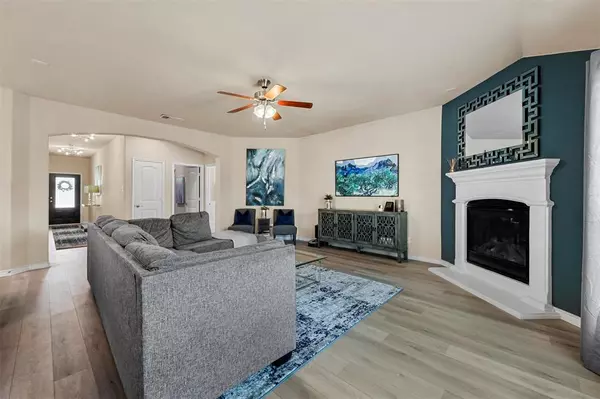$485,000
For more information regarding the value of a property, please contact us for a free consultation.
709 Posey Lane Mckinney, TX 75071
3 Beds
2 Baths
1,688 SqFt
Key Details
Property Type Single Family Home
Sub Type Single Family Residence
Listing Status Sold
Purchase Type For Sale
Square Footage 1,688 sqft
Price per Sqft $287
Subdivision Highlands At Westridge Ph 5 The
MLS Listing ID 20462922
Sold Date 11/29/23
Style Traditional
Bedrooms 3
Full Baths 2
HOA Fees $27
HOA Y/N Mandatory
Year Built 2017
Annual Tax Amount $6,745
Lot Size 5,837 Sqft
Acres 0.134
Property Description
Discover the epitome of modern living at 709 Posey Lane! This gorgeous 3-bedroom, 2-bath home is a sanctuary of style & comfort. The open concept design effortlessly blends living spaces, creating an inviting, spacious atmosphere. Step onto the newly installed luxury vinyl plank flooring, a stunning & durable addition that defines luxury living while being easy to maintain. Elevate your everyday with updated light fixtures, providing a warm & stylish ambiance. Numerous other upgrades & updates throughout the property showcase meticulous attention to detail, making this home move-in ready. The open concept kitchen w SS appliances is an entertainers dream! Beyond the luxurious interiors & well thought out floor plan, this property offers something truly exceptional - access to the prestigious Prosper Independent School District! Don't miss the chance to make this rare gem where open-concept living, luxury finishes, & top-tier education converge to provide the ideal living experience.
Location
State TX
County Collin
Community Community Pool, Curbs, Sidewalks
Direction please see GPS. Thank you.
Rooms
Dining Room 1
Interior
Interior Features Decorative Lighting, Eat-in Kitchen, Granite Counters, High Speed Internet Available, Kitchen Island, Open Floorplan, Pantry
Heating Natural Gas
Cooling Central Air, Electric
Flooring Carpet, Luxury Vinyl Plank
Fireplaces Number 1
Fireplaces Type Gas Logs, Living Room
Appliance Dishwasher, Disposal, Electric Oven, Gas Cooktop, Microwave, Vented Exhaust Fan
Heat Source Natural Gas
Laundry Utility Room, Full Size W/D Area
Exterior
Garage Spaces 2.0
Fence Wood
Community Features Community Pool, Curbs, Sidewalks
Utilities Available City Sewer, City Water, Individual Gas Meter, Individual Water Meter, Sidewalk
Roof Type Composition
Total Parking Spaces 2
Garage Yes
Building
Lot Description Few Trees, Interior Lot, Landscaped, Lrg. Backyard Grass, Sprinkler System
Story One
Foundation Slab
Level or Stories One
Structure Type Brick,Rock/Stone,Siding
Schools
Elementary Schools Jim And Betty Hughes
Middle Schools Lorene Rogers
High Schools Rock Hill
School District Prosper Isd
Others
Acceptable Financing Cash, Conventional, FHA, VA Loan
Listing Terms Cash, Conventional, FHA, VA Loan
Financing Conventional
Read Less
Want to know what your home might be worth? Contact us for a FREE valuation!

Our team is ready to help you sell your home for the highest possible price ASAP

©2025 North Texas Real Estate Information Systems.
Bought with Shannon Johnson • Compass RE Texas, LLC
GET MORE INFORMATION






