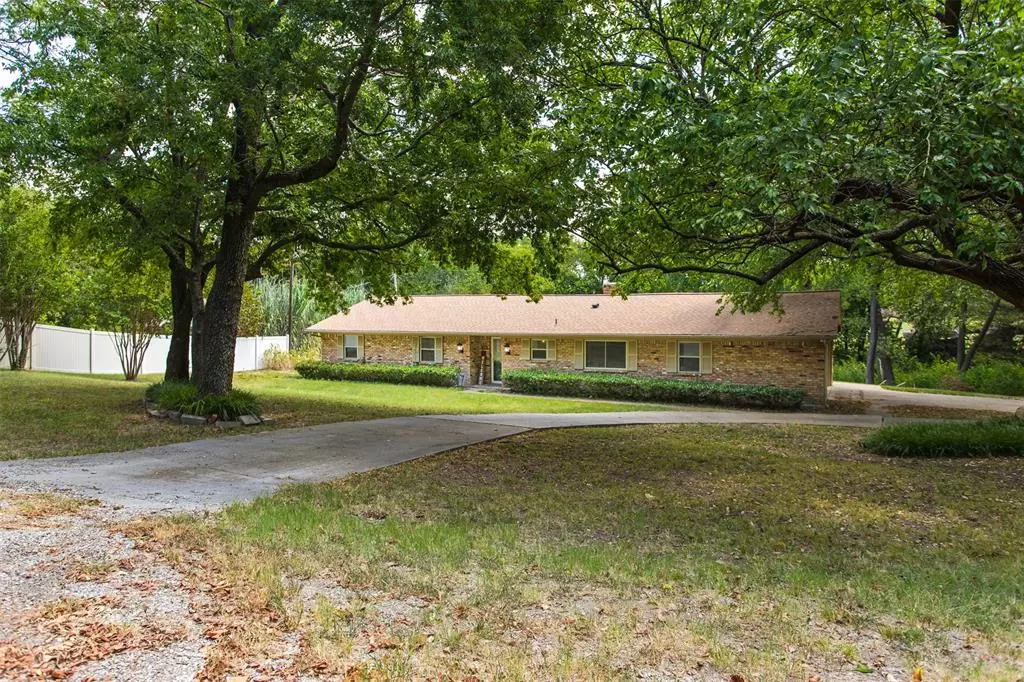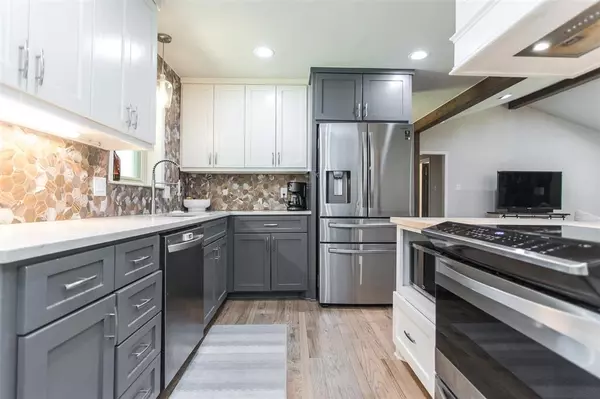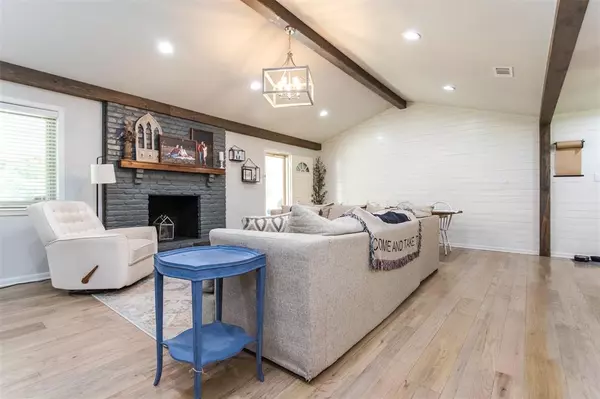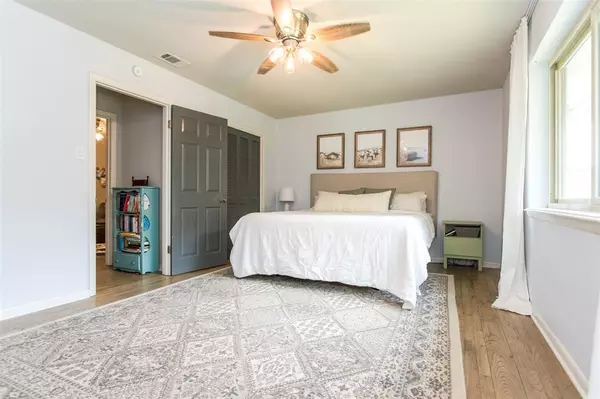$329,900
For more information regarding the value of a property, please contact us for a free consultation.
1004 Stark Lane Sherman, TX 75090
3 Beds
2 Baths
1,597 SqFt
Key Details
Property Type Single Family Home
Sub Type Single Family Residence
Listing Status Sold
Purchase Type For Sale
Square Footage 1,597 sqft
Price per Sqft $206
Subdivision Tucker
MLS Listing ID 20420648
Sold Date 11/30/23
Style Traditional
Bedrooms 3
Full Baths 2
HOA Y/N None
Year Built 1969
Annual Tax Amount $5,121
Lot Size 0.964 Acres
Acres 0.964
Property Description
Back on market due to buyer personal reasons and prior to inspections. Welcome home to a charming farmhouse, offering a blend of modern updates and timeless beauty, situated on a large one-acre, tree-shaded lot just outside the Sherman city limits. Located in close proximity to Sherman Industry and within Howe ISD, this home offers the perfect balance between convenience and quiet country living. Additional workshop in back is wired for electricity! Everything has been updated! Open floor plan with tons of natural light, two eating areas to choose from, your layout can be customized to your needs! Three spacious bedrooms, two full baths, covered back patio, 2-car garage and plenty of extra parking for entertaining, this home is a hidden gem that promises to impress! Located on a quiet no-outlet street, safe and sound away from the freeway for silence and privacy but close enough for the morning commute! A Must See for your property tour list this weekend!
Location
State TX
County Grayson
Direction GPS accurate. From Hwy 75 take 902 East. Stay E on Ponderosa Rd. Left on Shepherd RD and R on Stark LN. Cont. straight on Stark, will curve into Tate Cir. but you want to stay straight and cont. on Stark. This is a short section of Stark that has no outlet. 1004 is the first house on the right.
Rooms
Dining Room 2
Interior
Interior Features Cable TV Available, Decorative Lighting, High Speed Internet Available, Kitchen Island, Open Floorplan, Paneling, Vaulted Ceiling(s)
Heating Central, Electric
Cooling Ceiling Fan(s), Central Air, Electric
Flooring Ceramic Tile, Wood
Fireplaces Number 1
Fireplaces Type Brick, Wood Burning
Appliance Dishwasher, Disposal, Electric Range, Electric Water Heater
Heat Source Central, Electric
Laundry Electric Dryer Hookup, Utility Room, Full Size W/D Area, Washer Hookup
Exterior
Exterior Feature Covered Patio/Porch, Rain Gutters, Private Yard
Garage Spaces 2.0
Utilities Available All Weather Road, Asphalt, Cable Available, Co-op Water, Concrete, Electricity Connected, Individual Water Meter, Outside City Limits, Septic
Waterfront Description Creek
Roof Type Composition
Total Parking Spaces 2
Garage Yes
Building
Lot Description Acreage, Interior Lot, Lrg. Backyard Grass, Many Trees
Story One
Foundation Slab
Level or Stories One
Structure Type Brick,Concrete,Siding,Wood
Schools
Elementary Schools Summit Hill
Middle Schools Howe
High Schools Howe
School District Howe Isd
Others
Ownership See Records
Acceptable Financing Cash, Conventional, FHA, VA Loan
Listing Terms Cash, Conventional, FHA, VA Loan
Financing Conventional
Special Listing Condition Aerial Photo
Read Less
Want to know what your home might be worth? Contact us for a FREE valuation!

Our team is ready to help you sell your home for the highest possible price ASAP

©2024 North Texas Real Estate Information Systems.
Bought with Heather Duke • Monument Realty

GET MORE INFORMATION






