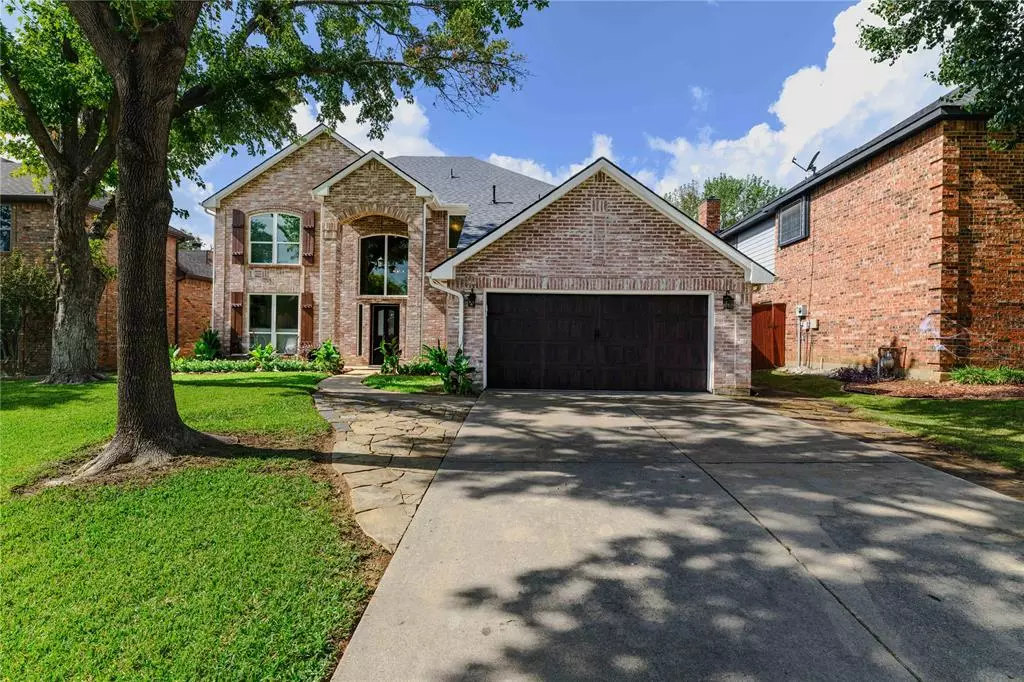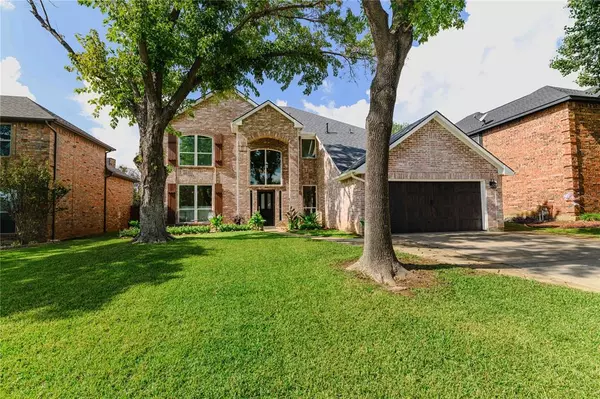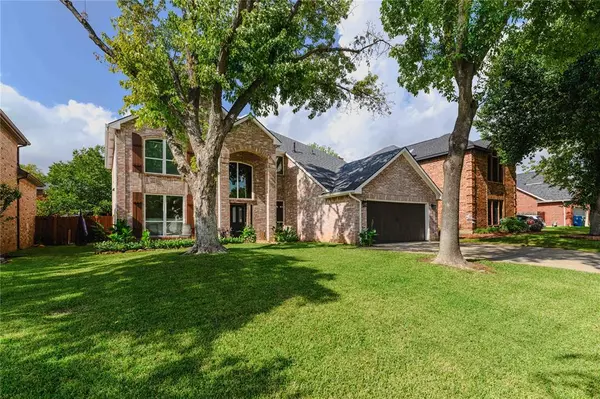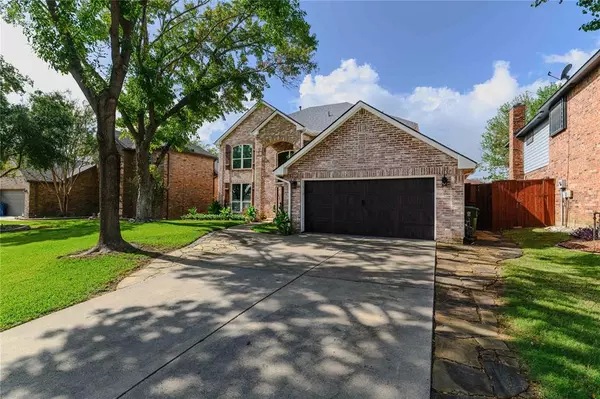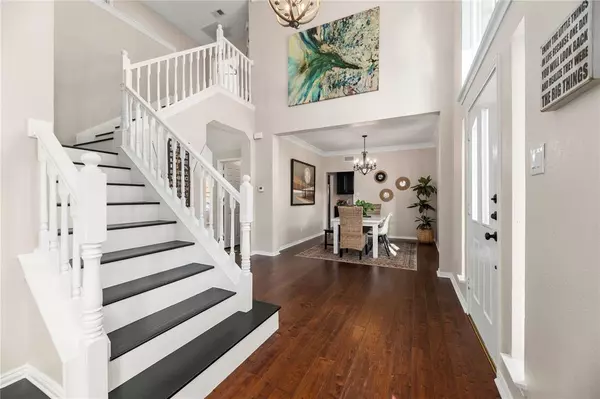$615,000
For more information regarding the value of a property, please contact us for a free consultation.
2117 Sheffield Lane Flower Mound, TX 75028
5 Beds
4 Baths
2,647 SqFt
Key Details
Property Type Single Family Home
Sub Type Single Family Residence
Listing Status Sold
Purchase Type For Sale
Square Footage 2,647 sqft
Price per Sqft $232
Subdivision Lake Forest Add Ph 1
MLS Listing ID 20461071
Sold Date 12/08/23
Bedrooms 5
Full Baths 3
Half Baths 1
HOA Fees $23/ann
HOA Y/N Voluntary
Year Built 1991
Annual Tax Amount $9,271
Lot Size 6,882 Sqft
Acres 0.158
Property Description
Stunning two-story newly-renovated home in the highly sought-after Lake Forest community! This beautiful open-floor plan home features 5 spacious bedrooms 3.5 baths, and a private office with vaulted ceilings in the upstairs master or mother-in-law suite and huge windows throughout! Step inside to luxury and comfort! The chef's kitchen is the focal point of the home featuring a beautiful granite island adjacent to the living room with huge windows overlooking the backyard oasis! Both the upstairs suite and bedroom downstairs can either be the master bedroom or mother-in-law suite. Enjoy a cozy night in by the fireplace or entertain guests and family in your private backyard oasis equipped with a beautiful stone pool, spa, and outdoor kitchen with built in fridge, sink, and grill! Short walk to Rheudasil park! Minutes from shopping, dining, and only 12 minutes to DFW Airport! New 2023 water heater and zoned to STEM Academy schools! Don't miss this opportunity to make this home your own!
Location
State TX
County Denton
Community Curbs, Fishing, Park, Sidewalks
Direction Turn left onto Flower Mound Rd, Turn right onto Lake Forest Blvd, Turn right onto Amhearst Ln, Turn right onto Sheffield Ln
Rooms
Dining Room 2
Interior
Interior Features Built-in Features, Cable TV Available, Decorative Lighting, Double Vanity, Eat-in Kitchen, Flat Screen Wiring, Granite Counters, High Speed Internet Available, Kitchen Island, Open Floorplan, Pantry, Vaulted Ceiling(s), Walk-In Closet(s), Wired for Data, In-Law Suite Floorplan
Heating Central
Cooling Ceiling Fan(s), Central Air
Flooring Carpet, Ceramic Tile, Wood
Fireplaces Number 2
Fireplaces Type Bedroom, Family Room, Gas, Gas Starter, Living Room, Outside, See Through Fireplace, Wood Burning
Appliance Dishwasher, Disposal, Gas Cooktop, Gas Oven, Microwave, Plumbed For Gas in Kitchen
Heat Source Central
Laundry Electric Dryer Hookup, Utility Room, Washer Hookup
Exterior
Exterior Feature Barbecue, Fire Pit, Rain Gutters, Outdoor Grill, Outdoor Kitchen, Outdoor Living Center, Permeable Paving, Private Entrance, Private Yard
Garage Spaces 2.0
Fence Back Yard, Wood
Pool Gunite, Heated, In Ground, Outdoor Pool, Pool Sweep, Pool/Spa Combo, Private, Pump, Water Feature, Waterfall
Community Features Curbs, Fishing, Park, Sidewalks
Utilities Available Cable Available, City Sewer, City Water, Curbs, Electricity Connected, Individual Gas Meter, Individual Water Meter, Sidewalk
Roof Type Composition
Total Parking Spaces 2
Garage Yes
Private Pool 1
Building
Lot Description Interior Lot, Landscaped, Level, Sprinkler System, Subdivision
Story Two
Foundation Slab
Level or Stories Two
Structure Type Brick
Schools
Elementary Schools Donald
Middle Schools Forestwood
High Schools Flower Mound
School District Lewisville Isd
Others
Ownership Justin and Shannon Estes
Acceptable Financing Cash, Conventional, FHA, VA Loan
Listing Terms Cash, Conventional, FHA, VA Loan
Financing VA
Read Less
Want to know what your home might be worth? Contact us for a FREE valuation!

Our team is ready to help you sell your home for the highest possible price ASAP

©2025 North Texas Real Estate Information Systems.
Bought with Cindy Schell • Keller Williams Legacy
GET MORE INFORMATION


