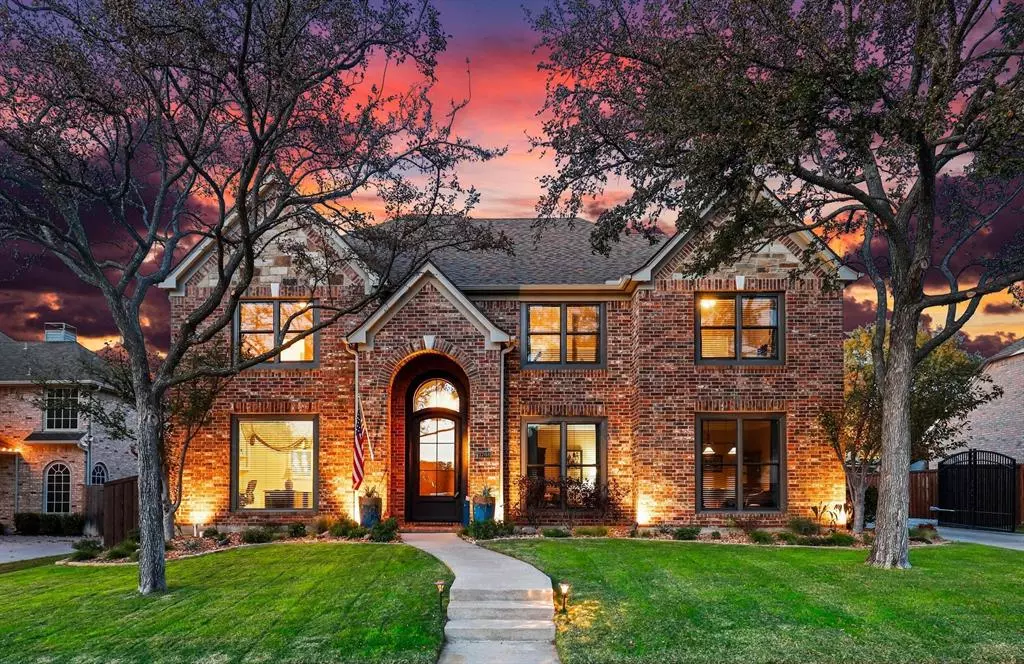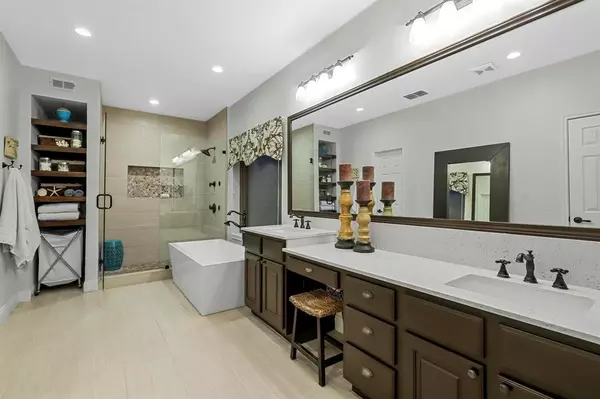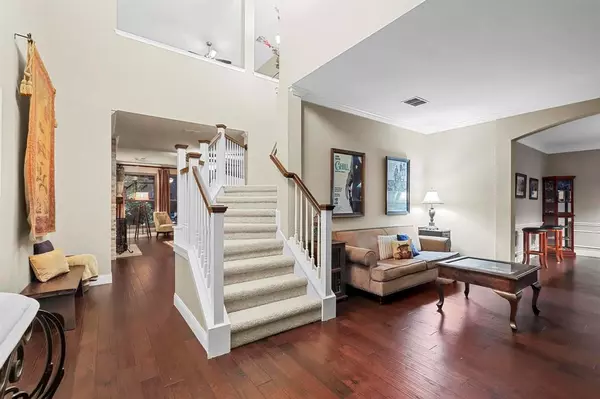$899,000
For more information regarding the value of a property, please contact us for a free consultation.
3708 Welborne Lane Flower Mound, TX 75022
5 Beds
4 Baths
4,216 SqFt
Key Details
Property Type Single Family Home
Sub Type Single Family Residence
Listing Status Sold
Purchase Type For Sale
Square Footage 4,216 sqft
Price per Sqft $213
Subdivision Stafford Estates Ph Ii
MLS Listing ID 20481468
Sold Date 12/15/23
Style Traditional
Bedrooms 5
Full Baths 3
Half Baths 1
HOA Fees $38/ann
HOA Y/N Mandatory
Year Built 1997
Annual Tax Amount $12,948
Lot Size 0.273 Acres
Acres 0.273
Property Description
STUNNING 5 BEDROOM HOME WITH A RESORT-LIKE BACKYARD ON A QUIET CUL-DE-SAC STREET! Discover a home styled to perfection offering wood flooring, recent carpet, a custom 9' metal front door, Anderson windows & back door, soaring ceilings & tons of storage. Host in the chef's kitchen boasting a 48 inch professional stove with 6 burners, a griddle & 2 ovens, a built-in fridge-freezer, an 8' island & a Bosch dishwasher, or spend time with friends & family in the huge game room with a built-in desk. For a luxurious retreat, head to the tranquil primary suite & indulge in the spa-like bath showcasing an oversized semi-frameless shower, a soaking tub, dual sink quartz vanity & a large walk-in closet with built-ins. Enjoy the outdoors in your lush backyard featuring a saltwater pool, outdoor kitchen, fire pit, greenhouse & storage shed. An automatic gate encloses the driveway providing plenty of parking. Community pool, park & playground! Close proximity to Lake Grapevine & Northshore Trail.
Location
State TX
County Denton
Community Community Pool, Park, Playground
Direction From Flower Mound Road go west on McKamy Creek, left on Overton, right on Havenlake, left on Knightbridge, right on Welborne
Rooms
Dining Room 2
Interior
Interior Features Built-in Features, Cable TV Available, Decorative Lighting, Double Vanity, High Speed Internet Available, Kitchen Island, Pantry, Vaulted Ceiling(s), Walk-In Closet(s)
Heating Central, Natural Gas, Zoned
Cooling Ceiling Fan(s), Central Air, Electric, Zoned
Flooring Carpet, Ceramic Tile, Wood
Fireplaces Number 1
Fireplaces Type Family Room, Wood Burning
Appliance Dishwasher, Disposal, Gas Range, Gas Water Heater, Microwave, Double Oven, Plumbed For Gas in Kitchen, Vented Exhaust Fan
Heat Source Central, Natural Gas, Zoned
Laundry Utility Room, Washer Hookup
Exterior
Exterior Feature Attached Grill, Barbecue, Built-in Barbecue, Fire Pit, Rain Gutters, Lighting, Outdoor Grill, Outdoor Kitchen, Private Yard, Storage
Garage Spaces 3.0
Fence Metal, Wood
Pool Heated, In Ground, Private, Salt Water
Community Features Community Pool, Park, Playground
Utilities Available City Sewer, City Water
Roof Type Composition
Total Parking Spaces 3
Garage Yes
Private Pool 1
Building
Lot Description Cul-De-Sac, Interior Lot, Landscaped, Sprinkler System, Subdivision
Story Two
Foundation Slab
Level or Stories Two
Structure Type Brick
Schools
Elementary Schools Old Settlers
Middle Schools Shadow Ridge
High Schools Flower Mound
School District Lewisville Isd
Others
Ownership See offer instructions
Financing Conventional
Read Less
Want to know what your home might be worth? Contact us for a FREE valuation!

Our team is ready to help you sell your home for the highest possible price ASAP

©2025 North Texas Real Estate Information Systems.
Bought with Beverly Pironti • Berkshire HathawayHS PenFed TX
GET MORE INFORMATION






