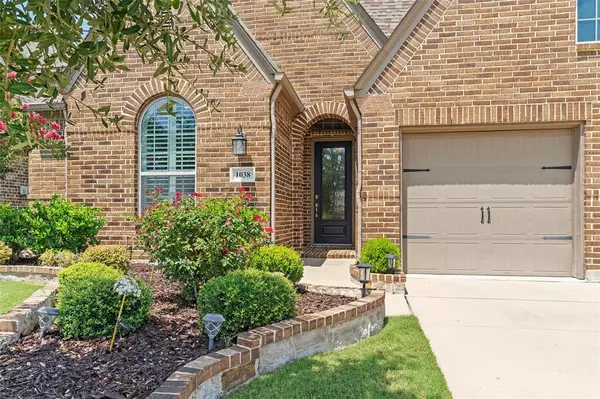$440,000
For more information regarding the value of a property, please contact us for a free consultation.
1038 Wedgewood Drive Forney, TX 75126
4 Beds
3 Baths
2,352 SqFt
Key Details
Property Type Single Family Home
Sub Type Single Family Residence
Listing Status Sold
Purchase Type For Sale
Square Footage 2,352 sqft
Price per Sqft $187
Subdivision Devonshire Ph 1A
MLS Listing ID 20383726
Sold Date 12/18/23
Style Traditional
Bedrooms 4
Full Baths 3
HOA Fees $53/qua
HOA Y/N Mandatory
Year Built 2016
Annual Tax Amount $9,326
Lot Size 6,098 Sqft
Acres 0.14
Property Description
Welcome to this stunning custom-built Highland Home! With 4 bedrooms, 3 baths, study, covered patio, heated pool, spa and turf which is specially designed and rated high for drainage-2017, fully landscaped yard with sprinklers, Cypress, Texas Palm and Holly Tree-2020, hardwood floors, and plantation shutters thru out, this home offers comfort, style, and functionality. The open floor plan connects the living area, dining space, and gourmet kitchen, ideal for relaxing and entertaining. The kitchen features top-of-the-line appliances, a center island, and ample cabinetry. The master suite has a spa-like bath, and there are three additional bedrooms and bathrooms. The study provides a dedicated workspace. Outside, enjoy the covered patio and sparkling swimming pool. Conveniently located, this home is a must-see!
Location
State TX
County Kaufman
Community Club House, Community Pool, Community Sprinkler, Curbs, Jogging Path/Bike Path, Playground, Pool
Direction From Dallas to East on Hwy 80 to FM 548 turn left to Devonshire Dr turn left to Knoxbridge Rd turn left to Edgewood Rd turn left. House is 2nd on the left.
Rooms
Dining Room 2
Interior
Interior Features Cable TV Available, Granite Counters, High Speed Internet Available, Kitchen Island, Open Floorplan, Pantry, Walk-In Closet(s)
Heating Central, Natural Gas, Zoned
Cooling Ceiling Fan(s), Central Air, Zoned
Flooring Carpet, Ceramic Tile, Wood
Fireplaces Number 1
Fireplaces Type Gas, Gas Logs, Glass Doors, Living Room, Metal, Stone
Appliance Dishwasher, Disposal, Gas Cooktop, Gas Water Heater, Tankless Water Heater
Heat Source Central, Natural Gas, Zoned
Laundry Electric Dryer Hookup, Washer Hookup
Exterior
Exterior Feature Rain Gutters
Garage Spaces 2.0
Fence Wood, Wrought Iron
Pool Fenced, Gunite, Heated, In Ground, Outdoor Pool, Waterfall
Community Features Club House, Community Pool, Community Sprinkler, Curbs, Jogging Path/Bike Path, Playground, Pool
Utilities Available Cable Available, City Sewer, City Water, Concrete, Curbs, Individual Gas Meter, Individual Water Meter, Phone Available, Sidewalk, Underground Utilities
Roof Type Composition
Total Parking Spaces 2
Garage Yes
Private Pool 1
Building
Lot Description Greenbelt, Landscaped, Sprinkler System, Subdivision
Story One
Foundation Slab
Level or Stories One
Structure Type Brick
Schools
Elementary Schools Crosby
Middle Schools Brown
High Schools North Forney
School District Forney Isd
Others
Ownership Marie C. Zahrn
Financing Conventional
Read Less
Want to know what your home might be worth? Contact us for a FREE valuation!

Our team is ready to help you sell your home for the highest possible price ASAP

©2024 North Texas Real Estate Information Systems.
Bought with Kim Lewis • Local Pro Realty, LLC

GET MORE INFORMATION






