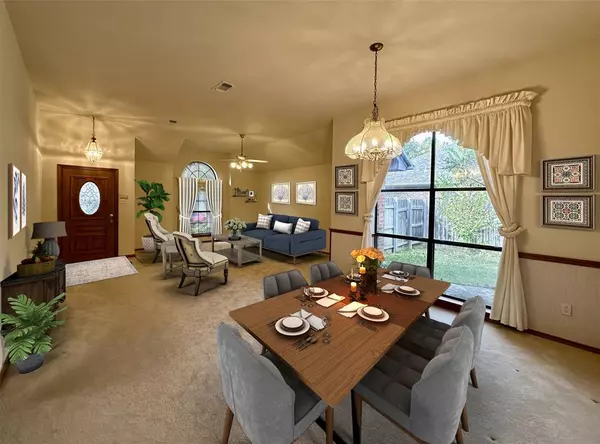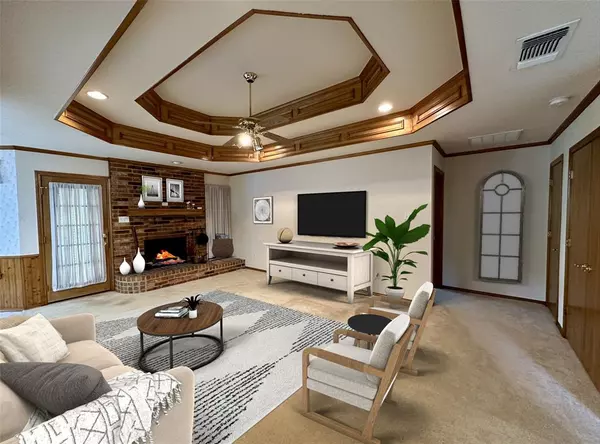$379,000
For more information regarding the value of a property, please contact us for a free consultation.
7012 Spanish Oaks Drive North Richland Hills, TX 76182
3 Beds
2 Baths
2,375 SqFt
Key Details
Property Type Single Family Home
Sub Type Single Family Residence
Listing Status Sold
Purchase Type For Sale
Square Footage 2,375 sqft
Price per Sqft $159
Subdivision Oak Hills Add
MLS Listing ID 20466756
Sold Date 01/05/24
Style Traditional
Bedrooms 3
Full Baths 2
HOA Y/N None
Year Built 1989
Annual Tax Amount $9,779
Lot Size 9,365 Sqft
Acres 0.215
Property Description
MULTIPLE OFFER RECEIVED FINAL AND BEST BY DEC. 6TH AT 11 am. This awesome floorplan offers 3 bedrooms 2 baths and is a must-see for anyone looking for a beautiful and spacious living space. Located in NRH, this home boasts 2 dining areas, 2 living areas, and a home office with a skylight and built in desk and bookcase, providing plenty of space for relaxation and work. You can even decide to use the home office as a nursery, workout room, or any other function that suits your needs. The home's prime location near walking trails, parks, and shopping makes it easy to enjoy all that the area has to offer. With a warm and inviting atmosphere, this home is perfect for entertaining guests or just relaxing with family. Don't miss out on the opportunity to make this wonderful home your own!
Location
State TX
County Tarrant
Direction From Hwy 26 head North on Precinct Line Road and go about 2.5 miles. Turn Left on Amudson and turn Right on Spanish Oaks home will be the 3rd house on the Right
Rooms
Dining Room 2
Interior
Interior Features Cable TV Available, Decorative Lighting, Wainscoting, Walk-In Closet(s)
Heating Central, Electric
Cooling Central Air, Electric
Flooring Carpet, Ceramic Tile
Fireplaces Number 1
Fireplaces Type Wood Burning
Appliance Dishwasher, Disposal, Electric Cooktop, Electric Oven, Microwave
Heat Source Central, Electric
Laundry Electric Dryer Hookup, Utility Room, Full Size W/D Area, Washer Hookup
Exterior
Exterior Feature Covered Patio/Porch, Rain Gutters
Garage Spaces 2.0
Fence Wood
Utilities Available Cable Available, City Sewer, City Water, Curbs
Roof Type Composition
Total Parking Spaces 2
Garage Yes
Building
Lot Description Interior Lot, Landscaped, Sprinkler System, Subdivision
Story One
Foundation Slab
Level or Stories One
Structure Type Brick
Schools
Elementary Schools Porter
Middle Schools Smithfield
High Schools Birdville
School District Birdville Isd
Others
Ownership Scott Luttrell
Acceptable Financing Cash, Conventional, FHA, VA Loan
Listing Terms Cash, Conventional, FHA, VA Loan
Financing Conventional
Read Less
Want to know what your home might be worth? Contact us for a FREE valuation!

Our team is ready to help you sell your home for the highest possible price ASAP

©2024 North Texas Real Estate Information Systems.
Bought with Jay Crane • Keller Williams Realty

GET MORE INFORMATION






