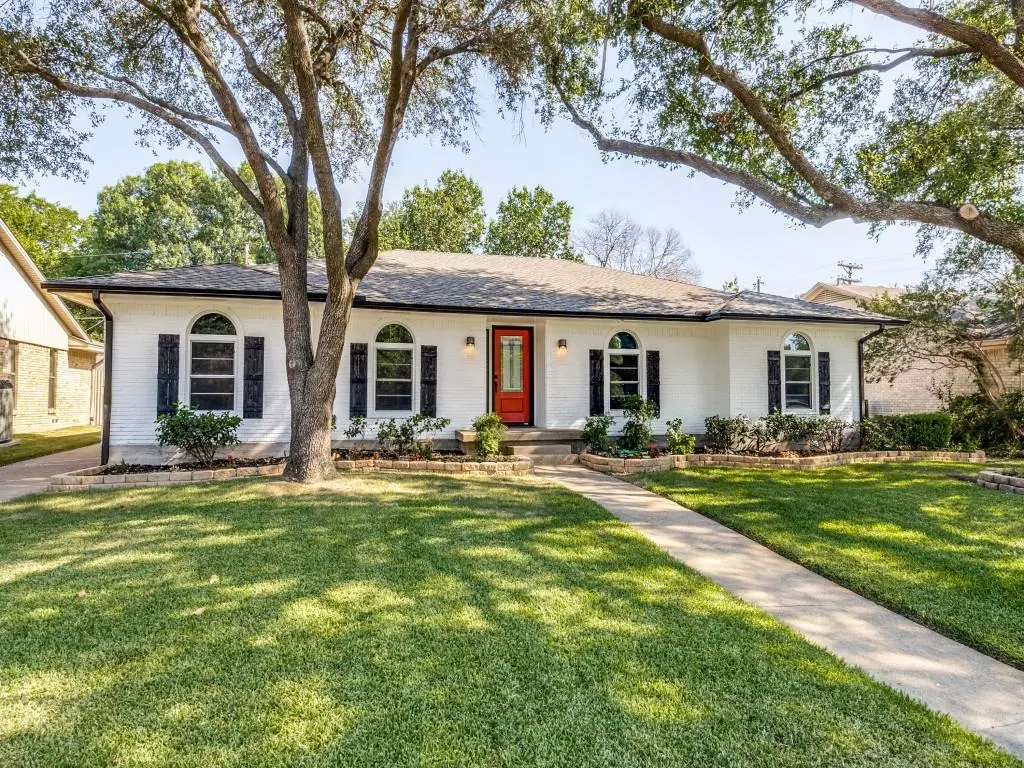$604,999
For more information regarding the value of a property, please contact us for a free consultation.
2633 W Prairie Creek Drive Richardson, TX 75080
4 Beds
3 Baths
2,227 SqFt
Key Details
Property Type Single Family Home
Sub Type Single Family Residence
Listing Status Sold
Purchase Type For Sale
Square Footage 2,227 sqft
Price per Sqft $271
Subdivision Canyon Creek Country Club 18
MLS Listing ID 20221843
Sold Date 01/03/24
Bedrooms 4
Full Baths 2
Half Baths 1
HOA Y/N None
Year Built 1970
Annual Tax Amount $8,051
Lot Size 10,018 Sqft
Acres 0.23
Property Description
Welcome Home! This beautifully remolded home has an open-concept design. The kitchen boasts new 42-inch soft close cabinets, Quartz countertops, new LG appliances, and 50-year vinyl flooring throughout. Beautiful Primary bath with huge walk-in shower and raindrop shower head. New AC and Heat. Enjoy the park across the street from the house, walking trails, and waterfalls. This home is a must see!
Location
State TX
County Collin
Direction Please follow GPS directions
Rooms
Dining Room 1
Interior
Interior Features Cable TV Available, Double Vanity, Eat-in Kitchen, Open Floorplan, Vaulted Ceiling(s)
Heating Central, Fireplace(s)
Cooling Ceiling Fan(s), Central Air, Electric
Flooring Luxury Vinyl Plank
Fireplaces Number 1
Fireplaces Type Gas Logs
Appliance Dishwasher, Disposal, Gas Range, Gas Water Heater, Microwave, Convection Oven
Heat Source Central, Fireplace(s)
Laundry Electric Dryer Hookup, Gas Dryer Hookup, Utility Room, Full Size W/D Area, Washer Hookup
Exterior
Exterior Feature Covered Patio/Porch
Garage Spaces 2.0
Fence Back Yard, Wood
Utilities Available City Sewer, City Water, Curbs, Electricity Connected, Individual Gas Meter, Individual Water Meter, Overhead Utilities
Roof Type Composition
Total Parking Spaces 2
Garage Yes
Building
Lot Description Few Trees, Interior Lot
Story One
Foundation Pillar/Post/Pier
Level or Stories One
Structure Type Brick,Frame
Schools
Elementary Schools Aldridge
Middle Schools Wilson
High Schools Vines
School District Plano Isd
Others
Ownership See Taxes
Acceptable Financing Cash, Conventional, FHA, VA Loan
Listing Terms Cash, Conventional, FHA, VA Loan
Financing Cash
Read Less
Want to know what your home might be worth? Contact us for a FREE valuation!

Our team is ready to help you sell your home for the highest possible price ASAP

©2024 North Texas Real Estate Information Systems.
Bought with Stewart Kipness • Great Western Realty

GET MORE INFORMATION






