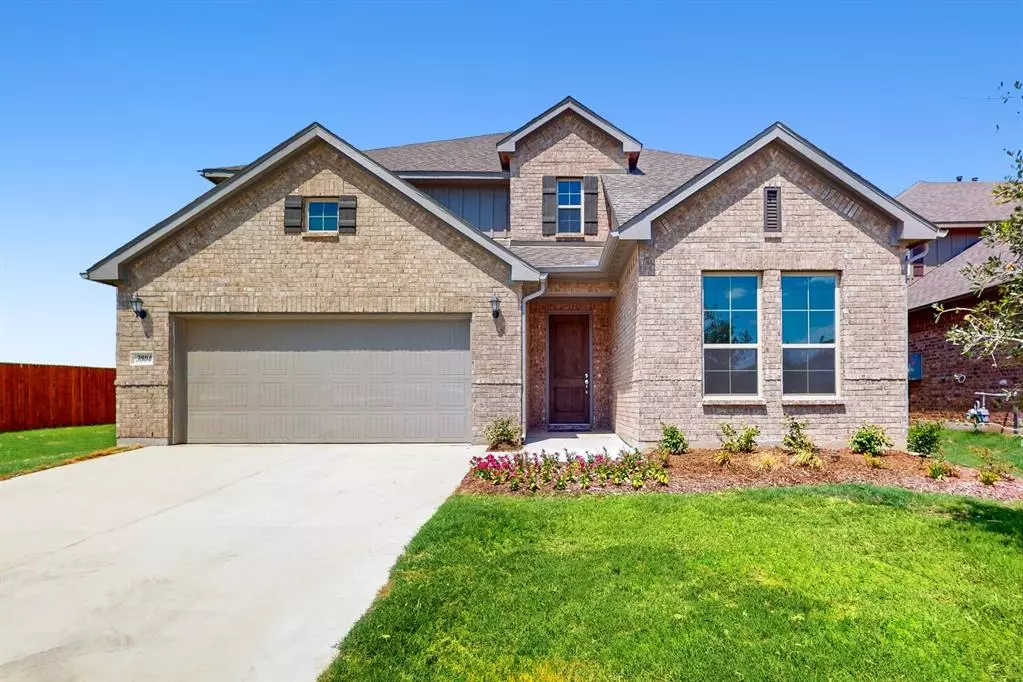$514,990
For more information regarding the value of a property, please contact us for a free consultation.
3804 Bluestem Boulevard Denton, TX 76226
4 Beds
4 Baths
3,176 SqFt
Key Details
Property Type Single Family Home
Sub Type Single Family Residence
Listing Status Sold
Purchase Type For Sale
Square Footage 3,176 sqft
Price per Sqft $162
Subdivision Sagebrook
MLS Listing ID 20387590
Sold Date 01/16/24
Style Traditional
Bedrooms 4
Full Baths 3
Half Baths 1
HOA Fees $87/ann
HOA Y/N Mandatory
Year Built 2023
Annual Tax Amount $690
Lot Size 8,189 Sqft
Acres 0.188
Lot Dimensions 61x155x37x132
Property Description
Built by M-I Homes. This new construction home features everything from tall ceilings, to a private media room, wood flooring in the main living spaces, and a luxurious, first-floor owner's suite with not one, but two walk-in closets. This home's expansive foyer welcomes you with a secondary bedroom with a walk-in closet, a full bath, a flex room, and a laundry closet along the main hallway. When you reach the end of the hallway, feast your eyes on the open-concept main living area that includes a huge kitchen, a family room with large windows and a fireplace, and a dining room with a door to the covered patio. The owner's suite is located privately at the back of the home and includes a bay window. The en-suite bathroom is equipped with a walk-in shower and dual sinks. The baluster-lined staircase guides you upstairs, where you're greeted by a game room with vaulted ceilings, 2 large bedrooms, a full bath, and media room with an extra powder bath. Schedule your visit today!
Location
State TX
County Denton
Community Community Pool, Greenbelt, Jogging Path/Bike Path, Park, Sidewalks
Direction Traveling on I-35E N, take exit 465B toward Route 377 and Ft Worth Dr. Turn left onto Fort Worth Dr. You’ll pass by 7-Eleven on the left. Continue onto Fort Worth Drive and the community will be located on your right.
Rooms
Dining Room 1
Interior
Interior Features Cable TV Available, Decorative Lighting, High Speed Internet Available, Kitchen Island, Open Floorplan, Walk-In Closet(s)
Heating Central, Natural Gas
Cooling Ceiling Fan(s), Central Air, Electric
Flooring Carpet, Ceramic Tile, Wood
Fireplaces Number 1
Fireplaces Type Gas, Gas Starter
Appliance Dishwasher, Disposal, Electric Oven, Gas Cooktop, Microwave, Plumbed For Gas in Kitchen, Tankless Water Heater, Vented Exhaust Fan, Water Purifier
Heat Source Central, Natural Gas
Laundry Electric Dryer Hookup, Utility Room, Washer Hookup
Exterior
Exterior Feature Rain Gutters, Private Yard
Garage Spaces 2.0
Fence Wood
Community Features Community Pool, Greenbelt, Jogging Path/Bike Path, Park, Sidewalks
Utilities Available City Sewer, City Water, Community Mailbox, Concrete, Curbs, Individual Gas Meter, Individual Water Meter, Underground Utilities
Roof Type Composition
Total Parking Spaces 2
Garage Yes
Building
Lot Description Few Trees, Interior Lot, Irregular Lot, Landscaped, Lrg. Backyard Grass, Sprinkler System, Subdivision
Story Two
Foundation Slab
Level or Stories Two
Structure Type Brick
Schools
Elementary Schools Borman
Middle Schools Mcmath
High Schools Denton
School District Denton Isd
Others
Restrictions Deed
Ownership MI Homes
Acceptable Financing Cash, Conventional, FHA, VA Loan
Listing Terms Cash, Conventional, FHA, VA Loan
Financing FHA
Special Listing Condition Deed Restrictions
Read Less
Want to know what your home might be worth? Contact us for a FREE valuation!

Our team is ready to help you sell your home for the highest possible price ASAP

©2025 North Texas Real Estate Information Systems.
Bought with Johanna Mattox • Ebby Halliday, Realtors
GET MORE INFORMATION


