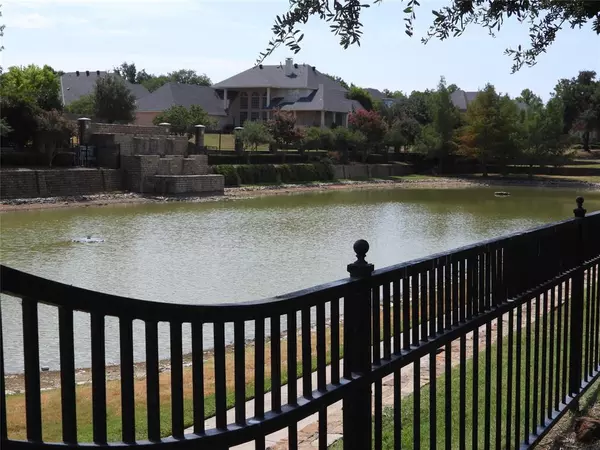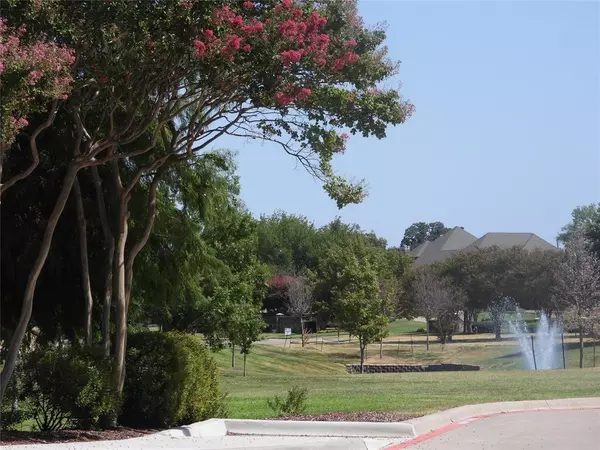$939,000
For more information regarding the value of a property, please contact us for a free consultation.
1503 Kingswood Lane Colleyville, TX 76034
4 Beds
4 Baths
3,958 SqFt
Key Details
Property Type Single Family Home
Sub Type Single Family Residence
Listing Status Sold
Purchase Type For Sale
Square Footage 3,958 sqft
Price per Sqft $237
Subdivision Kingswood Estates
MLS Listing ID 20391837
Sold Date 01/30/24
Style Traditional
Bedrooms 4
Full Baths 3
Half Baths 1
HOA Fees $66/ann
HOA Y/N Mandatory
Year Built 1996
Lot Size 0.480 Acres
Acres 0.48
Property Description
Rare .48 Acre Corner Lot LAKESIDE GREENBELT ESTATE in high in demand COLLEYVILLE TEXAS - Nature Lovers Retreat, PERFECT LOCATION Across Street from ALL AMENITIES, 24 Hour Fitness, Market Street Grocery Store, Movie Theatre, and Popular Restaurants. Amazing Outdoor Living with Balcony View of Sunrise + Sunset, Lucious Landscaping, and Beautiful Pool for Summer Fun. Fantastic Floor Plan w Open Flow Concept includes Formal Living + Dining, Separate Kitchen + Huge Family Room Combo, Eat In Kitchen Bar Seats 4, Nook Dining Area Overlooks Koi Pond Garden, Private Master, Private Guest Suite First Floor. Large Media Room, 2 Bed + Full Bath, LOTS OF STORAGE, Balcony Overlooking Backyard Paradise Second Floor. Huge Laundry Room, 3 CAR GARAGE. Private and Friendly Neighborhood with Great Neighbors who Care. NEW ROOF, GUTTERS, and exterior repairs complete. Foundation Repairs Complete. MUST SEE in person to appreciate multiple unique features!!!
Location
State TX
County Tarrant
Community Community Sprinkler, Curbs, Sidewalks
Direction From DFW Airport, Exit TX-114 W toward TX-121 S/Grapevine/Fort Worth, Exit E State Hwy 114, Left merge onto State Hwy 121 S, Left at the fork continue on 121, Exit Hall - Johnson, Left Hall-Johnson, Right Bluebonnet Dr, Left Kingswood Lane, Property on right, Backs to community Lake with Waterfall.
Rooms
Dining Room 2
Interior
Interior Features Built-in Features, Cable TV Available, Cathedral Ceiling(s), Chandelier, Decorative Lighting, Eat-in Kitchen, Flat Screen Wiring, Granite Counters, High Speed Internet Available, Kitchen Island, Open Floorplan, Pantry, Walk-In Closet(s), In-Law Suite Floorplan
Heating Central, Electric, Fireplace(s)
Cooling Ceiling Fan(s), Central Air, Multi Units
Flooring Carpet, Concrete, Painted/Stained, Tile
Fireplaces Number 1
Fireplaces Type Family Room, Gas, Gas Logs, Gas Starter, Raised Hearth, Stone
Appliance Built-in Gas Range, Dishwasher, Disposal, Gas Water Heater, Microwave, Double Oven, Plumbed For Gas in Kitchen
Heat Source Central, Electric, Fireplace(s)
Laundry Electric Dryer Hookup, Utility Room, Full Size W/D Area, Washer Hookup
Exterior
Exterior Feature Balcony, Covered Deck, Covered Patio/Porch, Garden(s), Gas Grill, Rain Gutters, Outdoor Living Center, Other
Garage Spaces 3.0
Fence Back Yard, Fenced, Full, Gate, Wood
Pool Gunite, In Ground, Pool Sweep, Pool/Spa Combo, Pump
Community Features Community Sprinkler, Curbs, Sidewalks
Utilities Available Asphalt, Cable Available, City Sewer, City Water, Concrete, Curbs, Individual Gas Meter, Individual Water Meter, Sidewalk, Underground Utilities
Roof Type Composition,Other
Total Parking Spaces 3
Garage Yes
Private Pool 1
Building
Lot Description Acreage, Adjacent to Greenbelt, Corner Lot, Greenbelt, Landscaped, Lrg. Backyard Grass, Many Trees, Park View, Sprinkler System, Subdivision, Tank/ Pond, Water/Lake View
Story Two
Foundation Slab
Level or Stories Two
Structure Type Brick,Rock/Stone,Siding
Schools
Elementary Schools Colleyville
Middle Schools Colleyville
High Schools Colleyville Heritage
School District Grapevine-Colleyville Isd
Others
Restrictions Deed
Ownership Contact Agent
Acceptable Financing Cash, Conventional, FHA, VA Loan
Listing Terms Cash, Conventional, FHA, VA Loan
Financing Cash
Special Listing Condition Deed Restrictions, Survey Available
Read Less
Want to know what your home might be worth? Contact us for a FREE valuation!

Our team is ready to help you sell your home for the highest possible price ASAP

©2024 North Texas Real Estate Information Systems.
Bought with Tim Bird • Legacy Realtors of Texas

GET MORE INFORMATION






