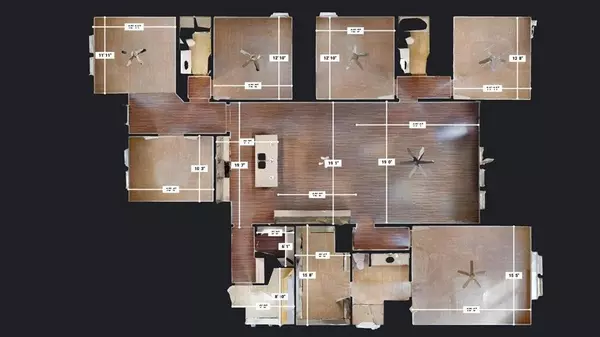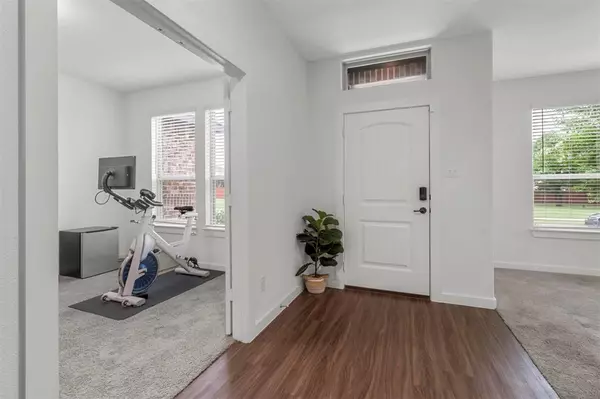$390,000
For more information regarding the value of a property, please contact us for a free consultation.
1833 Sebright Trail Fort Worth, TX 76052
4 Beds
3 Baths
2,780 SqFt
Key Details
Property Type Single Family Home
Sub Type Single Family Residence
Listing Status Sold
Purchase Type For Sale
Square Footage 2,780 sqft
Price per Sqft $140
Subdivision Wellington
MLS Listing ID 20356245
Sold Date 01/31/24
Bedrooms 4
Full Baths 3
HOA Fees $52/ann
HOA Y/N Mandatory
Year Built 2019
Annual Tax Amount $9,176
Lot Size 7,187 Sqft
Acres 0.165
Property Description
Welcome in to 1833 Sebright Trail! As you step inside, you are greeted by an array of natural light that leads into an open concept floorplan. With 4 Bedrooms and 3 Bathrooms this home also offers a Flex Room and an Office creating plenty of space throughout. Beautifully maintained with a touch of charm you will find yourself right at home here! This property is nestled quietly in the remarkable Wellington community just minutes from I-35 allowing for easy travel to and from all your local shops, dining, and entertainment. Don't miss out on a fantastic opportunity to call this one yours!
Location
State TX
County Tarrant
Community Community Pool, Community Sprinkler, Greenbelt, Jogging Path/Bike Path, Lake, Park, Playground
Direction From 121 TEXpress, Exit I-35W N toward Denton, Merge onto US-287 N, Exit toward Blue Mound Rd-Willow Springs Rd, Turn left onto Blue Mound Rd W, right onto Stowers Trail, left onto Blue Mound Rd W Sebright Trl, Destination will be on the left
Rooms
Dining Room 1
Interior
Interior Features Cable TV Available, Decorative Lighting, Flat Screen Wiring, Granite Counters, High Speed Internet Available, Kitchen Island, Open Floorplan
Heating Central, Natural Gas
Cooling Central Air, Electric
Flooring Carpet, Ceramic Tile, Vinyl
Appliance Dishwasher, Disposal, Electric Oven, Electric Range, Microwave, Plumbed For Gas in Kitchen, Warming Drawer
Heat Source Central, Natural Gas
Exterior
Exterior Feature Covered Patio/Porch
Garage Spaces 2.0
Fence Wood
Community Features Community Pool, Community Sprinkler, Greenbelt, Jogging Path/Bike Path, Lake, Park, Playground
Utilities Available All Weather Road, Cable Available, City Sewer, City Water, Community Mailbox, Curbs, Sidewalk
Roof Type Composition
Total Parking Spaces 2
Garage Yes
Building
Lot Description Interior Lot, Landscaped, Sprinkler System, Subdivision
Story One
Foundation Slab
Level or Stories One
Structure Type Brick
Schools
Elementary Schools Carl E. Schluter
Middle Schools Leo Adams
High Schools Eaton
School District Northwest Isd
Others
Ownership See Tax
Financing Conventional
Read Less
Want to know what your home might be worth? Contact us for a FREE valuation!

Our team is ready to help you sell your home for the highest possible price ASAP

©2025 North Texas Real Estate Information Systems.
Bought with Madhu Thakkalpalli • REKonnection, LLC
GET MORE INFORMATION






