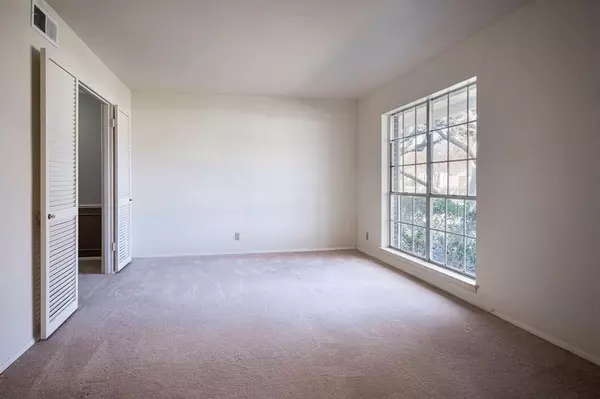$389,500
For more information regarding the value of a property, please contact us for a free consultation.
529 Winchester Drive Richardson, TX 75080
4 Beds
2 Baths
1,821 SqFt
Key Details
Property Type Single Family Home
Sub Type Single Family Residence
Listing Status Sold
Purchase Type For Sale
Square Footage 1,821 sqft
Price per Sqft $213
Subdivision Parkview Estates
MLS Listing ID 20497719
Sold Date 02/01/24
Bedrooms 4
Full Baths 2
HOA Y/N None
Year Built 1962
Annual Tax Amount $9,264
Lot Size 9,104 Sqft
Acres 0.209
Property Description
OFFER DEADLINE- Sun. December 31 at 5:00 pm. Located in a quiet cut-de-sac sits this well maintained one owner home within friendly Heights Park. Pass beneath a stunning oak & into the well-appointed floor plan that features bright natural light. Entertaining is a breeze with formal living & dining rooms connecting to updated kitchen with granite counters, mosaic tile backsplash, & stainless fridge. Stay warm this winter as you cozy up around the gas brick fireplace in the family room. Head back to find 4 sizable bedrooms, all including large closets. Step out back to large yard featuring sprinkler system & covered patio with newish gas grill for cookouts. Oversized 2 car rear entry garage w freezer. Peace of mind included here as all cast iron pipes have been replaced w PVC. Move right in, or update to your personal taste on this rare opportunity at an incredible price! Just a stone’s throw from the premier park boasting tennis courts, playground, trails, rec & aquatic center, & more!
Location
State TX
County Dallas
Direction From Highway 75 Exit Arapaho. Head west on Arapaho and then turn left of Lindale. Turn left on Winchester and home will be on the right.
Rooms
Dining Room 2
Interior
Interior Features Built-in Features, Cable TV Available, High Speed Internet Available, Walk-In Closet(s)
Heating Central, Fireplace(s), Natural Gas
Cooling Central Air
Flooring Carpet, Ceramic Tile
Fireplaces Number 1
Fireplaces Type Family Room, Gas
Appliance Dishwasher, Disposal, Electric Cooktop, Electric Oven, Gas Water Heater, Microwave, Refrigerator
Heat Source Central, Fireplace(s), Natural Gas
Laundry Electric Dryer Hookup, In Garage, Washer Hookup
Exterior
Garage Spaces 2.0
Fence Back Yard, Privacy, Wood
Utilities Available Alley, Cable Available, City Sewer, City Water, Electricity Available, Electricity Connected, Individual Gas Meter, Sidewalk
Roof Type Composition
Total Parking Spaces 2
Garage Yes
Building
Lot Description Cul-De-Sac, Interior Lot, Sprinkler System
Story One
Foundation Slab
Level or Stories One
Structure Type Brick,Siding
Schools
Elementary Schools Richardson Heights
High Schools Richardson
School District Richardson Isd
Others
Ownership The Estates Of Gene I. Jacob & William C. Jacob
Financing Conventional
Read Less
Want to know what your home might be worth? Contact us for a FREE valuation!

Our team is ready to help you sell your home for the highest possible price ASAP

©2024 North Texas Real Estate Information Systems.
Bought with Malinda Arvesen • Briggs Freeman Sotheby's Int'l

GET MORE INFORMATION






