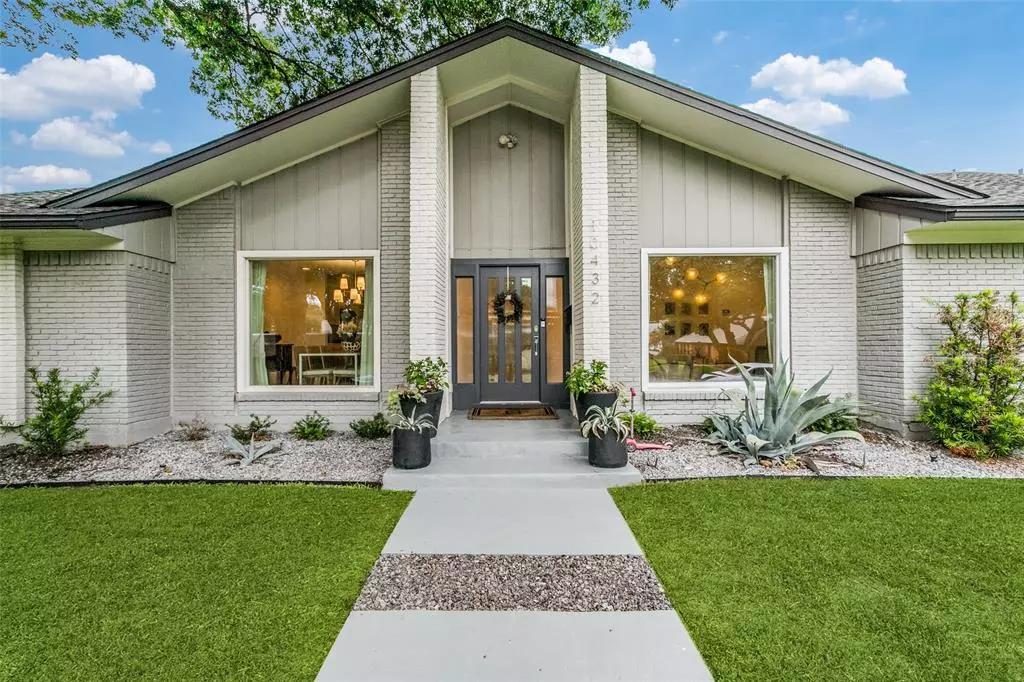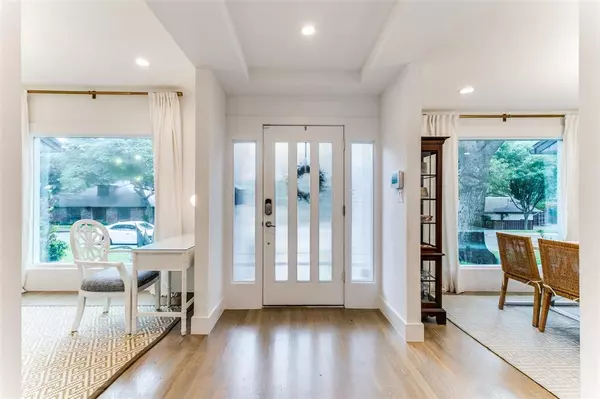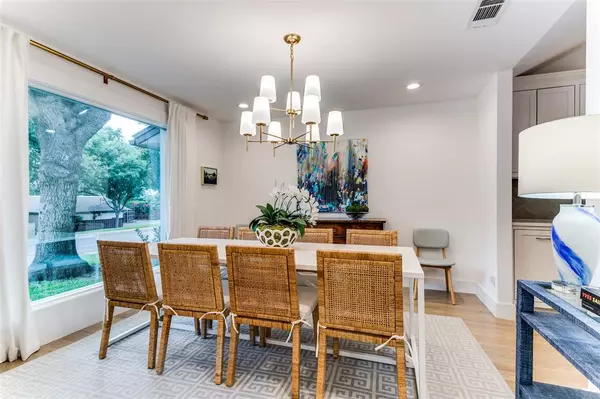$1,050,000
For more information regarding the value of a property, please contact us for a free consultation.
10432 Barrywood Drive Dallas, TX 75230
4 Beds
3 Baths
2,537 SqFt
Key Details
Property Type Single Family Home
Sub Type Single Family Residence
Listing Status Sold
Purchase Type For Sale
Square Footage 2,537 sqft
Price per Sqft $413
Subdivision Crest Meadow Estates
MLS Listing ID 20509936
Sold Date 02/12/24
Style Contemporary/Modern,Mid-Century Modern
Bedrooms 4
Full Baths 3
HOA Y/N None
Year Built 1972
Annual Tax Amount $18,552
Lot Size 0.263 Acres
Acres 0.263
Lot Dimensions 85 x 135
Property Description
**Offer deadline: Please submit highest and best by 7:00PM on Monday, January 22** This completely updated mid-century modern home has it all! Located on a quiet street and tucked away in the Preston Hollow area, this open concept home boasts abundant natural light and the floor plan is perfect for everyday living and entertaining. The chef's kitchen offers quartz countertops, an island, gas range, and an adjacent breakfast room with built-ins. The private master suite has a gorgeous marble bathroom with a soaking tub, separate shower, dual sinks, and a large walk in closet. The additional three bedrooms have generous closets; the two additional full baths have sleek quartz countertops. Additional interior home amenities include: vaulted ceilings, oak hardwood floors, and ample room for storage. Outside there is a private fenced-in backyard with a sparkling pool with sundeck, turfed yard, and spacious patio. This gem will not last long!
Location
State TX
County Dallas
Direction See GPS for exact directions.
Rooms
Dining Room 2
Interior
Interior Features Built-in Wine Cooler, Cable TV Available, Kitchen Island, Open Floorplan, Vaulted Ceiling(s), Walk-In Closet(s)
Heating Central, Fireplace(s), Natural Gas
Cooling Ceiling Fan(s), Central Air, Electric
Flooring Marble, Tile, Wood
Fireplaces Number 1
Fireplaces Type Gas, Gas Logs, Living Room
Appliance Dishwasher, Disposal, Dryer, Gas Range, Microwave, Washer
Heat Source Central, Fireplace(s), Natural Gas
Laundry Utility Room, Full Size W/D Area, Washer Hookup
Exterior
Exterior Feature Covered Patio/Porch, Rain Gutters
Garage Spaces 2.0
Fence Wood
Pool Fiberglass, In Ground
Utilities Available Alley, City Sewer, City Water, Curbs, Sidewalk
Roof Type Composition
Total Parking Spaces 2
Garage Yes
Private Pool 1
Building
Lot Description Interior Lot, Landscaped, Sprinkler System
Story One
Foundation Slab
Level or Stories One
Structure Type Brick
Schools
Elementary Schools Kramer
Middle Schools Benjamin Franklin
High Schools Hillcrest
School District Dallas Isd
Others
Ownership See Agent.
Acceptable Financing Cash, Conventional
Listing Terms Cash, Conventional
Financing Conventional
Read Less
Want to know what your home might be worth? Contact us for a FREE valuation!

Our team is ready to help you sell your home for the highest possible price ASAP

©2024 North Texas Real Estate Information Systems.
Bought with Shirley Cohn • Allie Beth Allman & Assoc.

GET MORE INFORMATION






