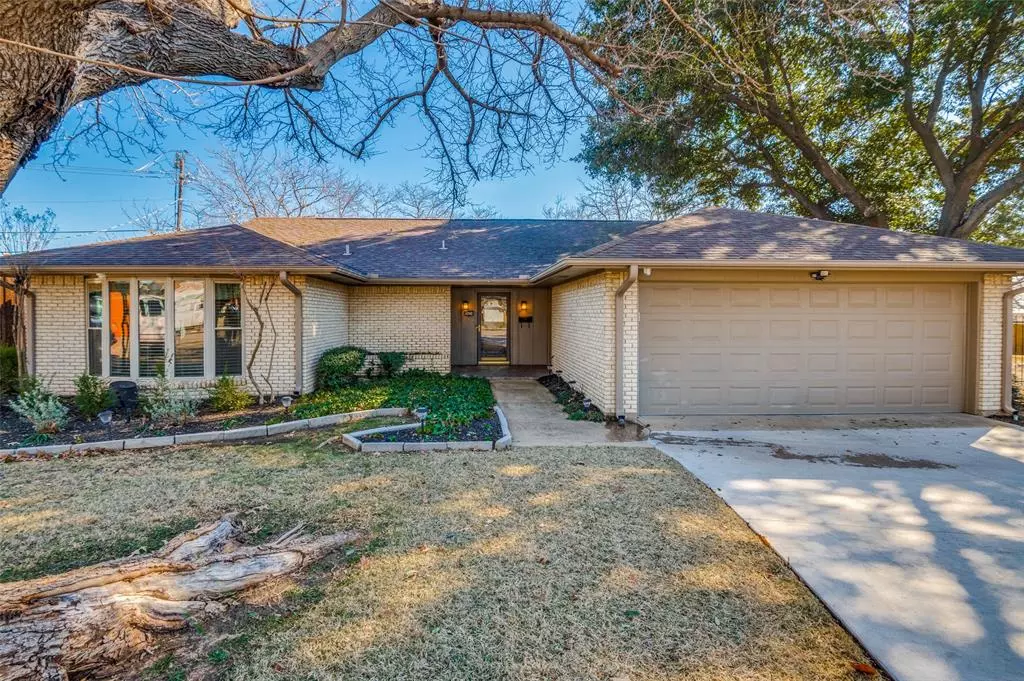$399,000
For more information regarding the value of a property, please contact us for a free consultation.
3404 Cavalier Court Irving, TX 75062
4 Beds
2 Baths
1,807 SqFt
Key Details
Property Type Single Family Home
Sub Type Single Family Residence
Listing Status Sold
Purchase Type For Sale
Square Footage 1,807 sqft
Price per Sqft $220
Subdivision Espanita
MLS Listing ID 20517945
Sold Date 02/13/24
Style Ranch,Traditional
Bedrooms 4
Full Baths 2
HOA Y/N None
Year Built 1968
Annual Tax Amount $6,429
Lot Size 0.358 Acres
Acres 0.358
Property Description
Welcome to this lovingly updated home nestled at the end of a cul-de-sac! Pull into a recently repaved concrete driveway under mature trees and enter to find hardwood floors and an open plan. A renovated kitchen features a farm sink, Kitchenaid appliances, island, under-cabinet lighting, and double-oven thoughtfully designed for cooking family meals. Granite countertops complement custom cabinets and a wine storage area. Enjoy family gatherings around a brick fireplace in the sunken living room and meals in front of a bay window looking onto the backyard pool. The laundry room off the kitchen features a large pantry and great built-ins. The spacious master suite includes a walk-in closet and en-suite bathroom. Both bathrooms have been stylishly updated with glass showers, beautiful tilework, and granite-topped furniture-style vanities. The expansive backyard includes a pool, covered patio, mature trees, double fence, shed, and ample space for kids to play catch.
Location
State TX
County Dallas
Community Curbs, Sidewalks
Direction From 183, North on Belt Line, Left (West) on Grande Bulevar Blvd, Right (North) on Cantrell St., Right (East) on Cavalier Ct, Home is located at end of cul-de-sac on right.
Rooms
Dining Room 1
Interior
Interior Features Built-in Features, Cable TV Available, Chandelier, Dry Bar, Eat-in Kitchen, Granite Counters, High Speed Internet Available, Kitchen Island, Open Floorplan, Paneling, Pantry, Walk-In Closet(s)
Heating Electric, Fireplace Insert, Fireplace(s)
Cooling Ceiling Fan(s), Central Air
Flooring Ceramic Tile, Hardwood, Wood
Fireplaces Number 1
Fireplaces Type Brick, Electric, Living Room, Wood Burning
Equipment Irrigation Equipment
Appliance Dishwasher, Disposal, Electric Cooktop, Electric Oven, Electric Water Heater, Double Oven, Refrigerator
Heat Source Electric, Fireplace Insert, Fireplace(s)
Laundry Electric Dryer Hookup, Utility Room, Full Size W/D Area, Washer Hookup
Exterior
Exterior Feature Covered Patio/Porch
Garage Spaces 2.0
Fence Back Yard, Wood
Pool Diving Board, In Ground, Outdoor Pool
Community Features Curbs, Sidewalks
Utilities Available Cable Available, City Sewer, City Water, Electricity Connected, Individual Water Meter
Roof Type Asphalt
Garage Yes
Private Pool 1
Building
Lot Description Cul-De-Sac, Sprinkler System
Story One
Foundation Slab
Level or Stories One
Structure Type Brick
Schools
Elementary Schools Hanes
Middle Schools Lady Bird Johnson
High Schools Macarthur
School District Irving Isd
Others
Ownership See records
Acceptable Financing Conventional
Listing Terms Conventional
Financing Conventional
Read Less
Want to know what your home might be worth? Contact us for a FREE valuation!

Our team is ready to help you sell your home for the highest possible price ASAP

©2025 North Texas Real Estate Information Systems.
Bought with Veronika Quick • Vivo Realty
GET MORE INFORMATION






