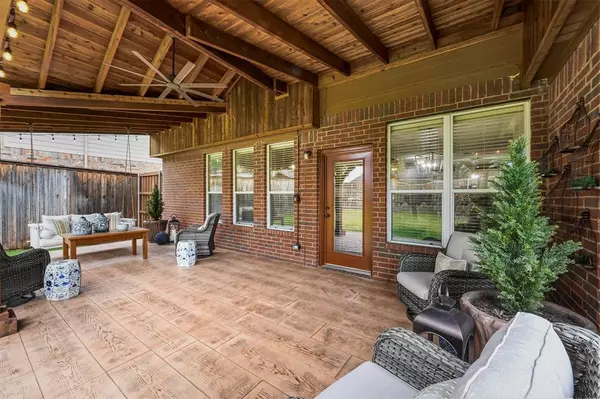$600,000
For more information regarding the value of a property, please contact us for a free consultation.
1400 Big Falls Drive Flower Mound, TX 75028
4 Beds
3 Baths
2,935 SqFt
Key Details
Property Type Single Family Home
Sub Type Single Family Residence
Listing Status Sold
Purchase Type For Sale
Square Footage 2,935 sqft
Price per Sqft $204
Subdivision Stone Hill Farms Sec 2
MLS Listing ID 20486191
Sold Date 02/22/24
Style Traditional
Bedrooms 4
Full Baths 3
HOA Fees $63/ann
HOA Y/N Mandatory
Year Built 2001
Annual Tax Amount $8,380
Lot Size 10,018 Sqft
Acres 0.23
Property Description
Beautifully updated 4 bedroom 3 bath home has so much to offer! Wood floors grace most of the main level. Front living or flex space greets you as you enter. Large kitchen with island, lots of counter space for buffets and food prep and an abundance of cabinets. Stainless appliances, gas cooktop and granite counters make cooking and entertaining a delight. Grand family room is open to the kitchen and breakfast so no one is left out of the conversations. The wall of windows looks out on the gorgeous covered patio and sprawling backyard. Picture yourself on the patio with a blanket and book listening to the rain. Downstairs gameroom can be an office, additional bedroom or whatever you need. Full bath down is just across the hall. Downstairs bedroom is great for guests. HVAC -2017,2019. Roof 2016. Split 3 car garage has cabinets in the 2 bay garage for extra storage. Convenient to shopping, I35, and 20 minutes to DFW Airport.
Location
State TX
County Denton
Community Community Pool, Park, Playground
Direction From Main Street go North on Kirkpatrick, Left on Big Falls. From Valley Ridge turn south on Lone Buck, Right on Big Falls. From Timbercreek turn east on Glen Hollow, Right on Fawn Run which curves to become Big Falls
Rooms
Dining Room 2
Interior
Interior Features Cable TV Available, Decorative Lighting, Granite Counters, High Speed Internet Available, Kitchen Island, Open Floorplan, Vaulted Ceiling(s), Walk-In Closet(s)
Heating Central, Natural Gas
Cooling Ceiling Fan(s), Central Air, Electric
Flooring Carpet, Ceramic Tile, Wood
Fireplaces Number 1
Fireplaces Type Gas Starter
Appliance Dishwasher, Disposal, Electric Oven, Gas Cooktop, Gas Water Heater, Microwave, Plumbed For Gas in Kitchen
Heat Source Central, Natural Gas
Laundry Electric Dryer Hookup, Utility Room, Full Size W/D Area, Washer Hookup
Exterior
Exterior Feature Covered Patio/Porch
Garage Spaces 3.0
Fence Wood
Community Features Community Pool, Park, Playground
Utilities Available City Sewer, City Water, Curbs, Sidewalk
Roof Type Composition
Total Parking Spaces 3
Garage Yes
Building
Lot Description Interior Lot, Landscaped, Lrg. Backyard Grass, Sprinkler System, Subdivision
Story Two
Foundation Slab
Level or Stories Two
Structure Type Brick,Rock/Stone
Schools
Elementary Schools Prairie Trail
Middle Schools Lamar
High Schools Marcus
School District Lewisville Isd
Others
Ownership Owner of Record
Acceptable Financing Cash, Conventional, FHA, VA Loan
Listing Terms Cash, Conventional, FHA, VA Loan
Financing Conventional
Read Less
Want to know what your home might be worth? Contact us for a FREE valuation!

Our team is ready to help you sell your home for the highest possible price ASAP

©2025 North Texas Real Estate Information Systems.
Bought with Alexis Eftimie • Fraser Realty
GET MORE INFORMATION






