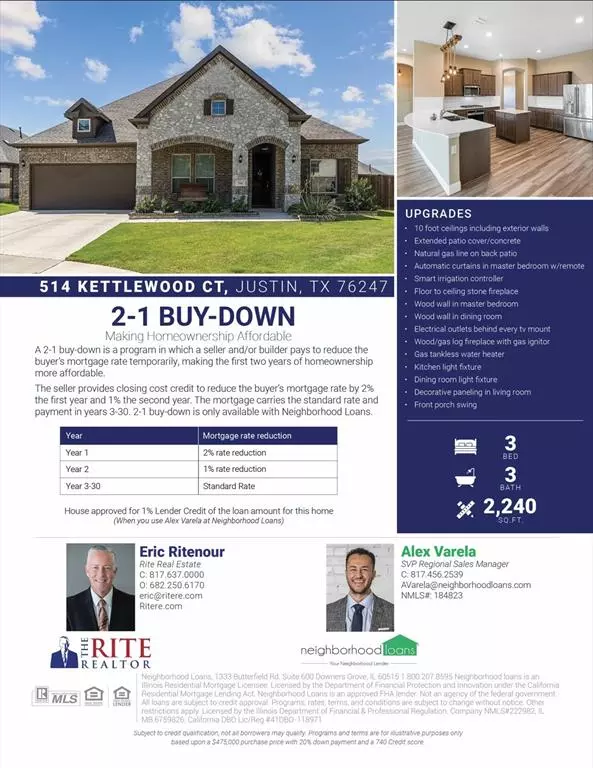$439,990
For more information regarding the value of a property, please contact us for a free consultation.
514 Kettlewood Court Justin, TX 76247
3 Beds
3 Baths
2,240 SqFt
Key Details
Property Type Single Family Home
Sub Type Single Family Residence
Listing Status Sold
Purchase Type For Sale
Square Footage 2,240 sqft
Price per Sqft $196
Subdivision Timberbrook Ph 1A
MLS Listing ID 20366718
Sold Date 02/23/24
Style Traditional
Bedrooms 3
Full Baths 3
HOA Fees $33
HOA Y/N Mandatory
Year Built 2019
Annual Tax Amount $7,539
Lot Size 10,715 Sqft
Acres 0.246
Property Description
Back on the market! Seller did additional improvements to home. *Seller is offering a 3.5% assumable loan on $299,000 balance ( $1461 P&I ), $141,000 equity* OR *2 - 1 buydown off of market rate with list price offer*. Located on a quiet Cul de Sac. The attention to detail and additions made to this home will leave you thinking your in a model home. Large bedrooms, 2 with ensuite baths, HUGE open kitchen to living keep the family connected in these fast paced times. Private office and flex room that can be a second eating area or play area for the kids gives you options to design to your tastes. Located on a quite cul de sac the kids can play and ride their bikes with added safety. A shaded 25 x 10 rear covered patio will keep you cool while you enjoy your huge backyard. Not to many homes like this one come available so be quick to see this beauty! Seller can do a quick close.
Location
State TX
County Denton
Community Club House, Community Pool, Jogging Path/Bike Path, Playground, Pool, Sidewalks, Other
Direction Please use GPS
Rooms
Dining Room 1
Interior
Interior Features Cathedral Ceiling(s), Decorative Lighting, Double Vanity, Eat-in Kitchen, Granite Counters, Kitchen Island, Open Floorplan, Pantry
Heating Central, Natural Gas
Cooling Central Air, Electric
Flooring Carpet, Ceramic Tile, Laminate
Fireplaces Number 1
Fireplaces Type Gas Logs
Appliance Dishwasher, Disposal, Electric Oven, Gas Water Heater, Microwave
Heat Source Central, Natural Gas
Exterior
Exterior Feature Rain Gutters
Garage Spaces 2.0
Fence Wood
Community Features Club House, Community Pool, Jogging Path/Bike Path, Playground, Pool, Sidewalks, Other
Utilities Available City Sewer, City Water
Roof Type Composition
Total Parking Spaces 2
Garage Yes
Building
Lot Description Cul-De-Sac
Story One
Foundation Slab
Level or Stories One
Schools
Elementary Schools Justin
Middle Schools Pike
High Schools Northwest
School District Northwest Isd
Others
Ownership See Offer Instructions
Acceptable Financing Cash, Conventional, FHA, VA Loan
Listing Terms Cash, Conventional, FHA, VA Loan
Financing Assumed
Read Less
Want to know what your home might be worth? Contact us for a FREE valuation!

Our team is ready to help you sell your home for the highest possible price ASAP

©2024 North Texas Real Estate Information Systems.
Bought with Shaune Corbett • eXp Realty LLC

GET MORE INFORMATION






