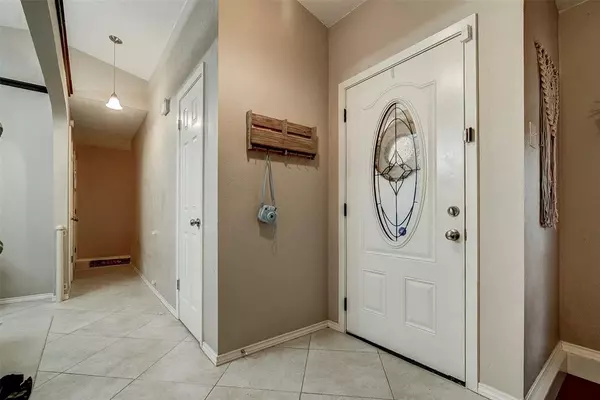$350,000
For more information regarding the value of a property, please contact us for a free consultation.
1810 Baylor Drive Richardson, TX 75081
3 Beds
2 Baths
1,769 SqFt
Key Details
Property Type Single Family Home
Sub Type Single Family Residence
Listing Status Sold
Purchase Type For Sale
Square Footage 1,769 sqft
Price per Sqft $197
Subdivision Greenmeadow
MLS Listing ID 20521067
Sold Date 02/29/24
Style Traditional
Bedrooms 3
Full Baths 2
HOA Y/N None
Year Built 1973
Annual Tax Amount $7,515
Lot Size 8,624 Sqft
Acres 0.198
Property Description
Come home to this large lot in a quiet, established neighborhood. Walk up to the covered front porch and enter through the lovely front door to the main living areas. These boast hard surfaces & the floor plan is conveniently open for excellent flow. Entryway flows to the dining room & living room & the kitchen overlooks both. Kitchen boasts large countertops w lots of space & an eat-in area. Windows throughout bring in natural light. The utility room is located in its own room off the kitchen & leads to the garage. Two-car rear-entry garage. Bedrooms are all off the hallway & the spacious primary bedroom has an en suite bathroom. A full bathroom is in the hallway between the other two bedrooms. In the living room a beautiful brick fireplace w a raised hearth makes for a warm & cozy ambience. Double doors lead to the backyard that has a patio & is surrounded by a wood fence. This home has easy access to US-75, Plano Rd and Berkner Park, which was recently redone and is 0.6 miles away.
Location
State TX
County Dallas
Direction Centennial BLVD to Yale BLVD; North on Yale, Right on Baylor, home on the right, sign in the yard.
Rooms
Dining Room 2
Interior
Interior Features Cable TV Available, Decorative Lighting, Eat-in Kitchen, High Speed Internet Available, Open Floorplan, Vaulted Ceiling(s), Walk-In Closet(s)
Heating Central, Electric
Cooling Ceiling Fan(s), Central Air, Electric
Flooring Carpet, Ceramic Tile, Wood
Fireplaces Number 1
Fireplaces Type Brick, Wood Burning
Appliance Dishwasher, Electric Range, Electric Water Heater
Heat Source Central, Electric
Laundry Electric Dryer Hookup, Utility Room, Full Size W/D Area, Washer Hookup
Exterior
Exterior Feature Covered Patio/Porch, Rain Gutters
Garage Spaces 2.0
Fence Wood
Utilities Available Alley, Cable Available, City Sewer, City Water, Curbs, Electricity Available, Individual Water Meter, Sidewalk
Roof Type Composition
Total Parking Spaces 2
Garage Yes
Building
Lot Description Interior Lot, Lrg. Backyard Grass, Sprinkler System, Subdivision
Story One
Foundation Slab
Level or Stories One
Structure Type Brick,Siding
Schools
Elementary Schools Springridge
High Schools Berkner
School District Richardson Isd
Others
Restrictions Deed
Ownership Nathan & Stephanie CONNON
Acceptable Financing 1031 Exchange, Cash, Conventional, FHA, VA Loan
Listing Terms 1031 Exchange, Cash, Conventional, FHA, VA Loan
Financing Conventional
Read Less
Want to know what your home might be worth? Contact us for a FREE valuation!

Our team is ready to help you sell your home for the highest possible price ASAP

©2024 North Texas Real Estate Information Systems.
Bought with Christopher Lindmark • Sovereign Real Estate Group

GET MORE INFORMATION






