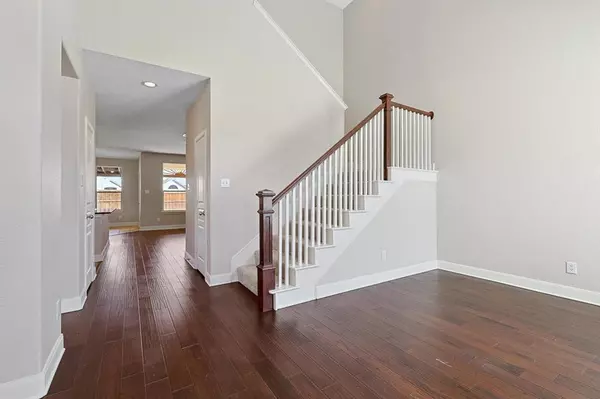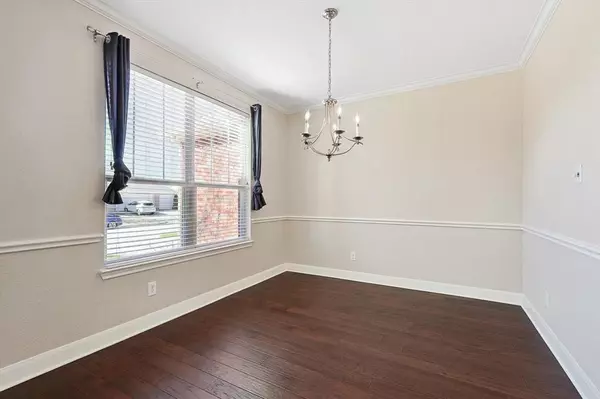$544,900
For more information regarding the value of a property, please contact us for a free consultation.
2457 Bridgeport Drive Little Elm, TX 75068
4 Beds
4 Baths
2,979 SqFt
Key Details
Property Type Single Family Home
Sub Type Single Family Residence
Listing Status Sold
Purchase Type For Sale
Square Footage 2,979 sqft
Price per Sqft $182
Subdivision Sunset Pointe Ph 2
MLS Listing ID 20502083
Sold Date 03/01/24
Style Traditional
Bedrooms 4
Full Baths 3
Half Baths 1
HOA Fees $55/qua
HOA Y/N Mandatory
Year Built 2004
Annual Tax Amount $7,841
Lot Size 9,278 Sqft
Acres 0.213
Lot Dimensions 82x120
Property Description
You'll love the open plan with 20 ft ceiling, No popcorn, fresh paint & carpet!This is in the FRISCO I.S.D. with upgrades which include: A Stone elevation, Engineered Hardwood floors down & new carpet up, Granite tops in the kitchen (with island) Black St.Stl. Appliances, full HVAC system in 2021, Refrigerator in 2022, Microwave, disposal, Water heater PLUS a 3 car tandem garage with an epoxy painted floor and an EV charging station!! Extra large covered patio for outdoor living.This prestigious Village Builder's Home still has the original owner who maintained it to the Nth degree. The kitchen is open to the Living Rm w-gaslog FP, has an island, walk-in pantry and plumbed for gas. The main bedroom is down & split for privacy. The front Living Room and also the Dining Room can be used as extra office space or enclose one for a 5th Br. Or, use the upstairs game room! A very versatile floor plan!! Ready to move into now and we priced it for a quick sale so hurry. Shows like a new home!
Location
State TX
County Denton
Direction From Eldorado Pkwy in Little Elm, go North on Hart Rd. Then Right at Walker Lane at the T. Go left on Saddlehorn Dr., Right on Evening Song Dr., Right on Morning Dew Dr., left at Sunbeam Dr. then left on Bridgeport.
Rooms
Dining Room 2
Interior
Interior Features Cable TV Available, Eat-in Kitchen, Granite Counters, High Speed Internet Available, Kitchen Island, Open Floorplan, Walk-In Closet(s)
Heating Central, Natural Gas, Zoned
Cooling Ceiling Fan(s), Central Air, Electric, Zoned
Flooring Carpet, Ceramic Tile, Wood
Fireplaces Number 1
Fireplaces Type Gas Logs, Living Room, Wood Burning
Appliance Dishwasher, Disposal, Electric Cooktop, Electric Oven, Gas Water Heater, Microwave, Convection Oven, Plumbed For Gas in Kitchen
Heat Source Central, Natural Gas, Zoned
Laundry Electric Dryer Hookup, Utility Room, Full Size W/D Area, Washer Hookup
Exterior
Exterior Feature Covered Patio/Porch, Rain Gutters
Garage Spaces 3.0
Fence Wood
Utilities Available All Weather Road, Cable Available, City Sewer, City Water, Concrete, Curbs, Electricity Connected, Individual Gas Meter, Individual Water Meter, Natural Gas Available, Sidewalk, Underground Utilities
Roof Type Composition
Total Parking Spaces 3
Garage Yes
Building
Lot Description Few Trees, Interior Lot, Landscaped, Level, Lrg. Backyard Grass, Sprinkler System, Subdivision
Story Two
Foundation Slab
Level or Stories Two
Structure Type Brick,Rock/Stone
Schools
Elementary Schools Boals
Middle Schools Staley
High Schools Frisco
School District Frisco Isd
Others
Ownership see offer instructions
Acceptable Financing Cash, Conventional, VA Loan
Listing Terms Cash, Conventional, VA Loan
Financing Conventional
Read Less
Want to know what your home might be worth? Contact us for a FREE valuation!

Our team is ready to help you sell your home for the highest possible price ASAP

©2024 North Texas Real Estate Information Systems.
Bought with Saber Hossain • Ready Real Estate, LLC

GET MORE INFORMATION






