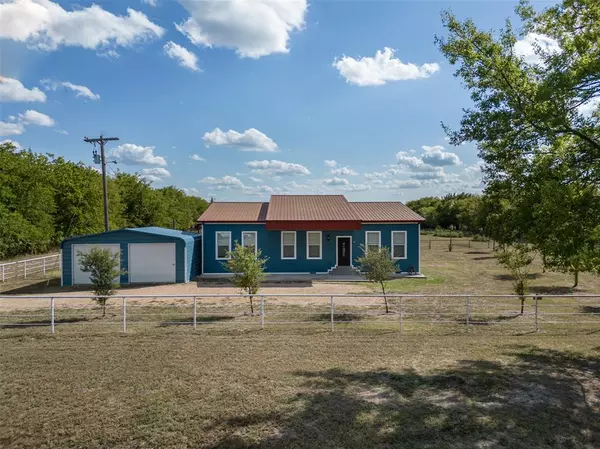$374,000
For more information regarding the value of a property, please contact us for a free consultation.
8411 County Road 3602 Quinlan, TX 75474
4 Beds
2 Baths
2,000 SqFt
Key Details
Property Type Single Family Home
Sub Type Single Family Residence
Listing Status Sold
Purchase Type For Sale
Square Footage 2,000 sqft
Price per Sqft $187
Subdivision Price Edmond
MLS Listing ID 20439611
Sold Date 03/06/24
Style Barndominium,Traditional
Bedrooms 4
Full Baths 2
HOA Y/N None
Year Built 2015
Annual Tax Amount $4,139
Lot Size 2.000 Acres
Acres 2.0
Property Description
4 Bedroom, 2 Bathroom, 2 Car Garage and 2 Acres - Outside City Limits - What More Could You Ask For??? This MOVE IN READY HOME is a Must See!! The interior features beautiful archways, granite counter tops, and an open concept floor plan. The home is freshly painted with new flooring, new SS appliances, and ceiling fans throughout. Did I mention there is a 40 x 60 Steel Pole Barn that is large enough to store your RV, trailers, side by side or other equipment?? This property, with pipe fencing all the way around (and cross fenced), has easy access to both Quinlan, and Greenville for all your shopping and dining needs. Buyer will need to purchase a new survey.
Location
State TX
County Hunt
Direction From Greenville take Hwy. 34 South toward Quinlan. Turn left onto CR3602 (Just before Panther Rd). House will be on the right. From Rockwall take Hwy. 276 East toward Quinlan. Turn left onto Hwy. 34 (going north). Turn right onto CR3602 (Just past Panther Rd). House will be on the right. SIY
Rooms
Dining Room 1
Interior
Interior Features Cable TV Available, Cathedral Ceiling(s), Eat-in Kitchen, Granite Counters, High Speed Internet Available, Kitchen Island, Open Floorplan, Pantry, Vaulted Ceiling(s)
Heating Central, Electric
Cooling Ceiling Fan(s), Central Air, Electric
Flooring Simulated Wood
Appliance Dishwasher, Electric Range, Electric Water Heater, Microwave, Refrigerator
Heat Source Central, Electric
Laundry Electric Dryer Hookup, Utility Room, Full Size W/D Area
Exterior
Exterior Feature Covered Patio/Porch, Stable/Barn
Garage Spaces 2.0
Fence Cross Fenced, Fenced, Pipe
Utilities Available Aerobic Septic, Asphalt, Co-op Electric, Co-op Water, Electricity Connected, Overhead Utilities
Roof Type Metal
Total Parking Spaces 2
Garage Yes
Building
Story One
Foundation Concrete Perimeter, Pillar/Post/Pier
Level or Stories One
Schools
Elementary Schools Cannon
Middle Schools Thompson
High Schools Ford
School District Quinlan Isd
Others
Restrictions No Known Restriction(s)
Ownership Of Record
Acceptable Financing Cash, Conventional, FHA
Listing Terms Cash, Conventional, FHA
Financing Conventional
Special Listing Condition Aerial Photo, Utility Easement
Read Less
Want to know what your home might be worth? Contact us for a FREE valuation!

Our team is ready to help you sell your home for the highest possible price ASAP

©2024 North Texas Real Estate Information Systems.
Bought with Lorena Garcia • BHHS A Action REALTORS

GET MORE INFORMATION






