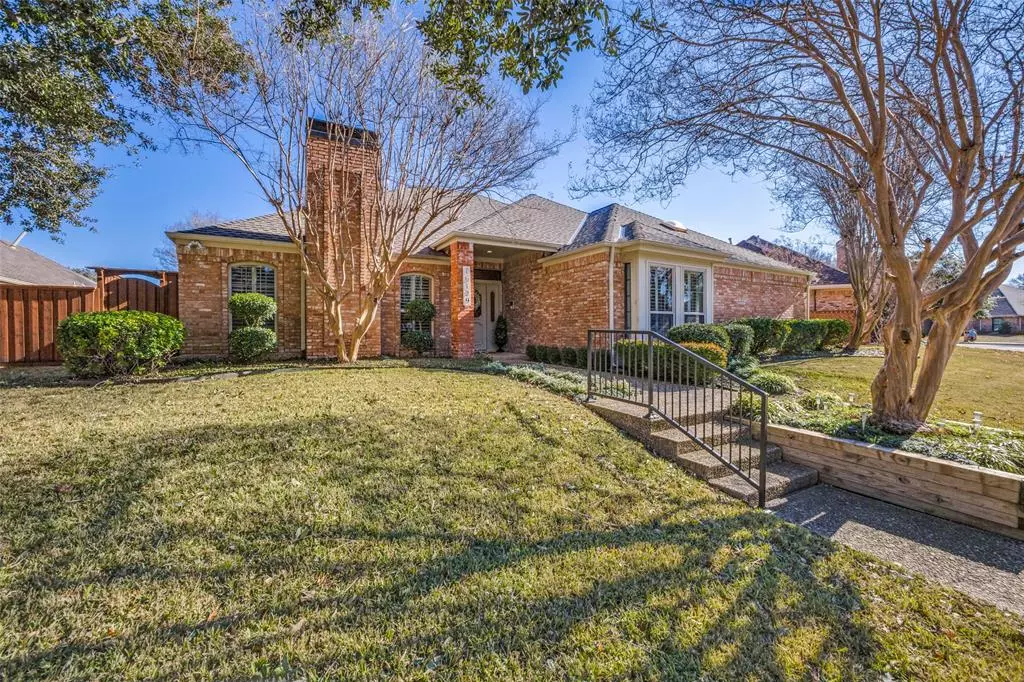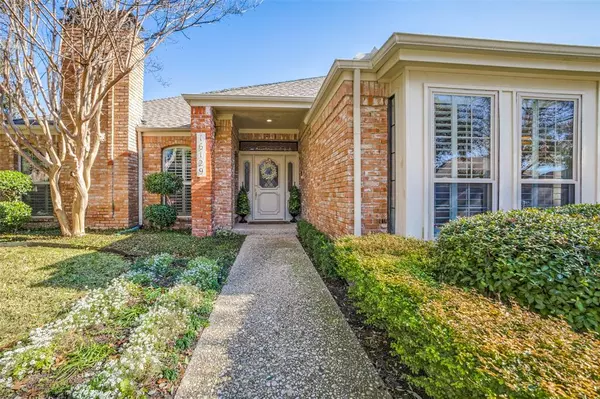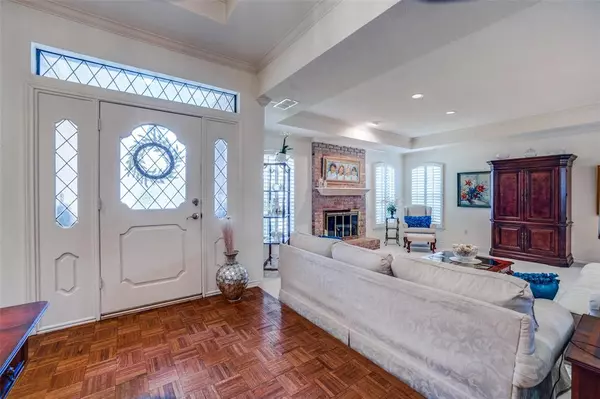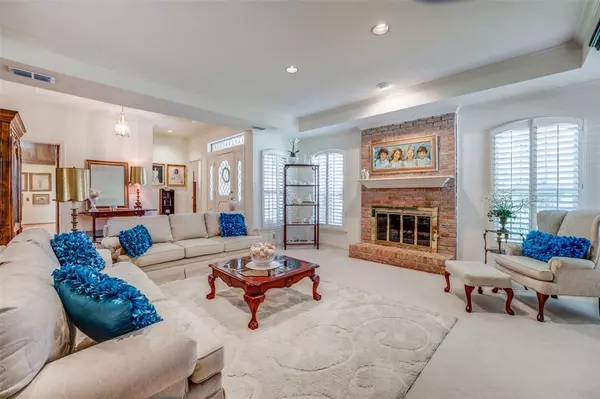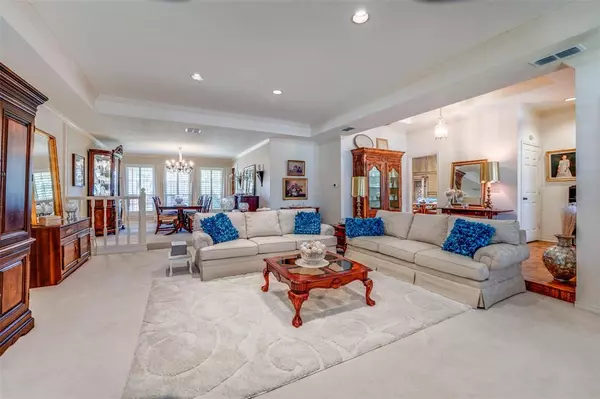$700,000
For more information regarding the value of a property, please contact us for a free consultation.
16129 Shadybank Drive Dallas, TX 75248
4 Beds
3 Baths
2,561 SqFt
Key Details
Property Type Single Family Home
Sub Type Single Family Residence
Listing Status Sold
Purchase Type For Sale
Square Footage 2,561 sqft
Price per Sqft $273
Subdivision Prestonwood
MLS Listing ID 20512239
Sold Date 03/12/24
Style Traditional
Bedrooms 4
Full Baths 3
HOA Y/N None
Year Built 1980
Annual Tax Amount $13,576
Lot Size 7,971 Sqft
Acres 0.183
Lot Dimensions 71 x 118
Property Description
LOVELY Todd & Hughes CUSTOM DESIGNED W-DISTINCTION located in RISD w-BRENTFIELD ELEM. ELEGANT living & dining rooms for LARGE gatherings w-gas logged fireplace & PLANTATION SHUTTERS. PRETTY kitchen w-granite counters, tumbled marble backsplash, double ovens, WALK-IN PANTRY & great bay window in breakfast area overlooking the WONDERFUL PRIVATE BACKYARD. COMFORTABLE family room w-parquet floors, built-ins & wetbar. OVERSIZED primary bedroom w-relaxing sitting area & DRAMATIC framed mirrors over the dual sinks, walk-in closets & separate shower & tub. Pass through bath between the 2nd & 3rd bedrooms w-DESIRABLE framed mirrors. Hall bath serving guest, 4th bedroom & outside. FABULOUS utility room w-sink & lots of built-in cabinets. Enjoy the TWO COVERED PATIOS in the SPACIOUS backyard w-BOARD ON BOARD-STAINED FENCE. DON'T MISS the FLOORED STORAGE in attic over garage & the ADDITIONAL PARKING in back. HVAC 2022, DISHWASHER 2021, ROOF 2019, WINDOWS 2018 & PANEL BOX 2017. AGELESS BEAUTY!
Location
State TX
County Dallas
Direction Preston Road and Arapaho Road go East, North (Left) on Golden Creek, West (Left) on Shadybank home is on the Right.
Rooms
Dining Room 2
Interior
Interior Features Built-in Features, Cable TV Available, Cathedral Ceiling(s), Double Vanity, Eat-in Kitchen, Granite Counters, High Speed Internet Available, Paneling, Pantry, Walk-In Closet(s), Wet Bar
Heating Central, Natural Gas
Cooling Ceiling Fan(s), Central Air, Electric
Flooring Carpet, Ceramic Tile, Parquet
Fireplaces Number 1
Fireplaces Type Brick, Gas, Gas Logs, Gas Starter, Glass Doors, Living Room, Raised Hearth
Appliance Dishwasher, Disposal, Electric Cooktop, Electric Oven, Gas Water Heater, Double Oven, Trash Compactor, Vented Exhaust Fan
Heat Source Central, Natural Gas
Laundry Electric Dryer Hookup, Utility Room, Full Size W/D Area, Washer Hookup
Exterior
Exterior Feature Covered Patio/Porch, Rain Gutters, Lighting, Private Yard
Garage Spaces 2.0
Fence Wood
Utilities Available All Weather Road, Alley, Cable Available, City Sewer, City Water, Curbs, Individual Gas Meter, Individual Water Meter, Natural Gas Available, Sidewalk, Underground Utilities
Roof Type Composition
Total Parking Spaces 2
Garage Yes
Building
Lot Description Interior Lot, Landscaped, Sprinkler System
Story One
Foundation Slab
Level or Stories One
Structure Type Brick
Schools
Elementary Schools Brentfield
High Schools Pearce
School District Richardson Isd
Others
Ownership See Seller's Disclosure
Financing Conventional
Read Less
Want to know what your home might be worth? Contact us for a FREE valuation!

Our team is ready to help you sell your home for the highest possible price ASAP

©2024 North Texas Real Estate Information Systems.
Bought with Michelle Montemayor • Keller Williams Realty

GET MORE INFORMATION


