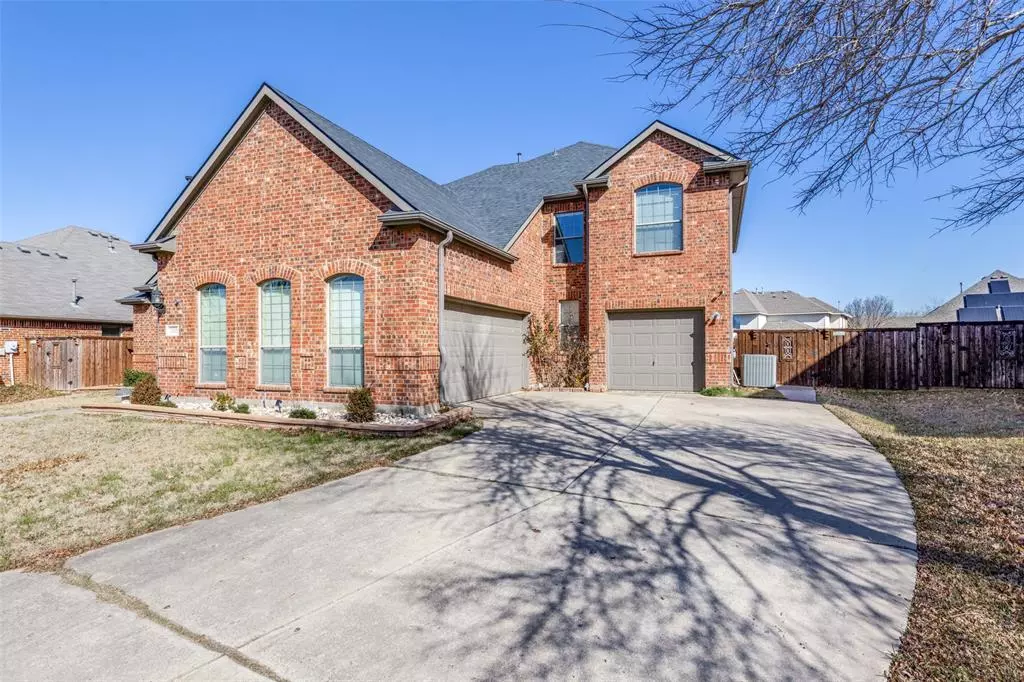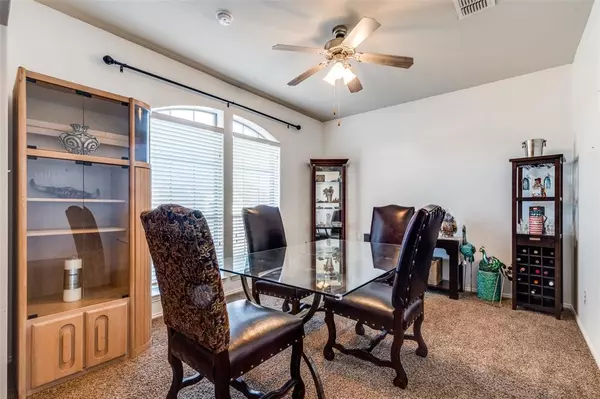$399,900
For more information regarding the value of a property, please contact us for a free consultation.
2805 Siskin Drive Mesquite, TX 75181
4 Beds
4 Baths
3,318 SqFt
Key Details
Property Type Single Family Home
Sub Type Single Family Residence
Listing Status Sold
Purchase Type For Sale
Square Footage 3,318 sqft
Price per Sqft $120
Subdivision Falcons Lair Ph 3A
MLS Listing ID 20508298
Sold Date 03/15/24
Bedrooms 4
Full Baths 3
Half Baths 1
HOA Fees $40/ann
HOA Y/N Mandatory
Year Built 2005
Annual Tax Amount $9,566
Lot Size 0.285 Acres
Acres 0.285
Property Description
Welcome to Falcon's Lair. Boasting 4 bedrooms, and 3.5 baths this home redefines living. Step into a grand entrance that sets the tone for elegance, featuring a striking staircase and a thoughtfully designed split floor-plan. The open-concept interior invites you into a spacious dining room, perfect for hosting memorable gatherings, and a delightful breakfast room for more intimate mornings. The strategically positioned office offers views of the backyard. The primary suite showcases an oversized sleeping quarters, an updated ensuite bath with a custom closet system. Entertain effortlessly in the cozy media room and the spacious game room, creating memories with family and friends. Outside, a beautiful two-story brick exterior, large backyard with an extended patio, covered porch and cabana perfect for outdoor enjoyment. This stunning residence is more than just a home; it's an invitation to a lifestyle of sophistication and relaxation. Don't miss the opportunity to make it yours.
Location
State TX
County Dallas
Direction From I20 east bound turn left on Lawson Road to E Cartwright and turn right. Exit to Kestrel Drive off of the traffic circle to Fantail Drive and turn left. Follow to Siskin Drive and turn right.
Rooms
Dining Room 2
Interior
Interior Features Cable TV Available, Decorative Lighting, Eat-in Kitchen, Granite Counters, High Speed Internet Available, Kitchen Island, Open Floorplan, Pantry, Walk-In Closet(s)
Heating Central, Fireplace(s)
Cooling Ceiling Fan(s), Central Air, Electric
Flooring Carpet, Tile
Fireplaces Number 1
Fireplaces Type Gas Logs, Living Room
Appliance Dishwasher, Disposal, Gas Cooktop, Gas Oven, Plumbed For Gas in Kitchen
Heat Source Central, Fireplace(s)
Laundry Utility Room, Full Size W/D Area
Exterior
Exterior Feature Covered Patio/Porch, Rain Gutters, Lighting, Private Yard
Garage Spaces 3.0
Fence Back Yard, Wood
Utilities Available Cable Available, City Sewer, City Water, Curbs, Individual Gas Meter, Individual Water Meter, Phone Available, Sidewalk
Roof Type Composition
Total Parking Spaces 3
Garage Yes
Building
Story Two
Foundation Slab
Level or Stories Two
Structure Type Brick
Schools
Elementary Schools Achziger
Middle Schools Terry
High Schools Horn
School District Mesquite Isd
Others
Ownership Gillard
Acceptable Financing 1031 Exchange, Cash, Conventional, FHA, VA Loan
Listing Terms 1031 Exchange, Cash, Conventional, FHA, VA Loan
Financing Conventional
Special Listing Condition Aerial Photo
Read Less
Want to know what your home might be worth? Contact us for a FREE valuation!

Our team is ready to help you sell your home for the highest possible price ASAP

©2025 North Texas Real Estate Information Systems.
Bought with Joi McKinney • eXp Realty LLC
GET MORE INFORMATION






