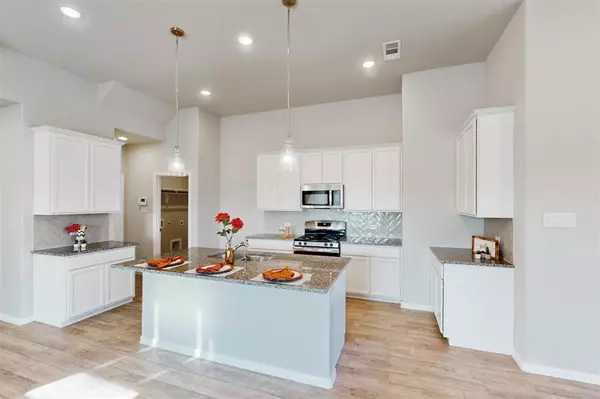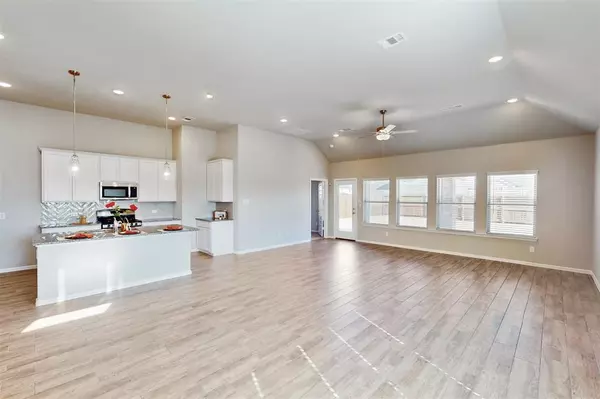$509,990
For more information regarding the value of a property, please contact us for a free consultation.
7601 Santolina Drive Denton, TX 76226
5 Beds
4 Baths
3,023 SqFt
Key Details
Property Type Single Family Home
Sub Type Single Family Residence
Listing Status Sold
Purchase Type For Sale
Square Footage 3,023 sqft
Price per Sqft $168
Subdivision Sagebrook
MLS Listing ID 20506066
Sold Date 04/04/24
Style Traditional
Bedrooms 5
Full Baths 4
HOA Fees $100/ann
HOA Y/N Mandatory
Year Built 2024
Annual Tax Amount $690
Lot Size 7,535 Sqft
Acres 0.173
Lot Dimensions 74x130x42x130
Property Description
Built by M-I Homes. Start off the new year in a brand new home! This spacious and beautifully designed layout presents an incredible opportunity for your dream home, with 5 generously sized bedrooms, 4 luxurious bathrooms, an open heart of the home, a flex room, a large game room, and modern finishes throughout. Enjoy the beauty and durability of wood-look tile flooring the moment you step inside. The kitchen is a chef's dream, boasting contemporary finishes, granite countertops, and top-of-the-line appliances. Additional windows in the family room and dining room create a bright and welcoming atmosphere. An extended covered patio invites you outside. At the end of the day, retreat to the owner's suite, located privately at the back of the home. A bay window extends the space and draws in additional sunlight. Double doors open up to the deluxe en-suite bath, complete with dual sinks, a walk-in shower with marble-inspired tile, and even a garden tub. Schedule your visit today!
Location
State TX
County Denton
Community Community Pool, Greenbelt, Jogging Path/Bike Path, Park, Sidewalks
Direction Traveling on I-35E N, take exit 465B toward Route 377 and Ft Worth Dr. Turn left onto Fort Worth Dr. You’ll pass by 7-Eleven on the left. Continue onto Fort Worth Drive and the community will be located on your right.
Rooms
Dining Room 2
Interior
Interior Features Cable TV Available, Decorative Lighting, High Speed Internet Available, Kitchen Island, Open Floorplan, Walk-In Closet(s)
Heating Central, Natural Gas
Cooling Ceiling Fan(s), Central Air, Electric
Flooring Carpet, Ceramic Tile, Wood
Appliance Dishwasher, Disposal, Electric Oven, Gas Cooktop, Microwave, Plumbed For Gas in Kitchen, Tankless Water Heater, Vented Exhaust Fan, Water Purifier
Heat Source Central, Natural Gas
Laundry Electric Dryer Hookup, Utility Room, Washer Hookup
Exterior
Exterior Feature Rain Gutters, Private Yard
Garage Spaces 2.0
Fence Wood
Community Features Community Pool, Greenbelt, Jogging Path/Bike Path, Park, Sidewalks
Utilities Available City Sewer, City Water, Community Mailbox, Concrete, Curbs, Individual Gas Meter, Individual Water Meter, Underground Utilities
Roof Type Composition
Total Parking Spaces 2
Garage Yes
Building
Lot Description Few Trees, Interior Lot, Irregular Lot, Landscaped, Lrg. Backyard Grass, Sprinkler System, Subdivision
Story Two
Foundation Slab
Level or Stories Two
Structure Type Brick
Schools
Elementary Schools Borman
Middle Schools Mcmath
High Schools Denton
School District Denton Isd
Others
Restrictions Architectural,Deed
Ownership MI Homes
Acceptable Financing Cash, Conventional, FHA, VA Loan
Listing Terms Cash, Conventional, FHA, VA Loan
Financing Conventional
Special Listing Condition Deed Restrictions
Read Less
Want to know what your home might be worth? Contact us for a FREE valuation!

Our team is ready to help you sell your home for the highest possible price ASAP

©2025 North Texas Real Estate Information Systems.
Bought with Non-Mls Member • NON MLS
GET MORE INFORMATION






